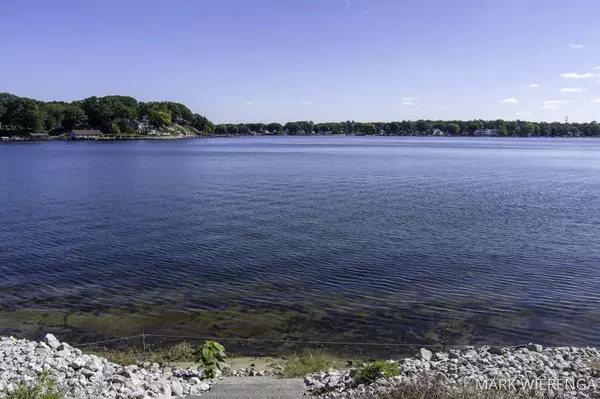$770,000
$795,000
3.1%For more information regarding the value of a property, please contact us for a free consultation.
17676 W Spring Lake Road Spring Lake, MI 49456
3 Beds
2 Baths
1,556 SqFt
Key Details
Sold Price $770,000
Property Type Single Family Home
Sub Type Single Family Residence
Listing Status Sold
Purchase Type For Sale
Square Footage 1,556 sqft
Price per Sqft $494
Municipality Ferrysburg City
MLS Listing ID 23024273
Sold Date 11/22/23
Style Contemporary
Bedrooms 3
Full Baths 2
Year Built 1988
Annual Tax Amount $4,438
Tax Year 2023
Lot Size 0.600 Acres
Acres 0.6
Lot Dimensions 208 x 278 x 20 x 168 x 188 x 1
Property Description
Beautiful Modern style custom designed home on the main body of Spring Lake. Well built, energy efficient design with interior wall insulation & many built in accents. Oriented to take full advantage of both the privacy and water views this site provides, you hardly know you have neighbors. Light & bright with kitchen that is open to south facing vaulted living & dining with lake & garden views. Master suite has full lake view & main floor opens up to large deck overlooking gardens & lake. Main floor laundry, large family room & nice shop. Frontage features quarry stairs leading to sandy beach where you can build your dock. Previously approved for a 4 ft x 50 ft steel dock (copy available). Ferrysburg does allow short term rentals. You must see this home to appreciate! Great price for this wonderful retreat! Great price for this wonderful retreat!
Location
State MI
County Ottawa
Area North Ottawa County - N
Direction US-31 to VanWagoner Road; East to West Spring Lake Road; South to private drive to address
Body of Water Spring Lake
Rooms
Basement Full, Walk-Out Access
Interior
Interior Features Ceiling Fan(s), Ceramic Floor, Garage Door Opener, Humidifier, Eat-in Kitchen, Pantry
Heating Forced Air
Cooling Central Air
Fireplaces Number 1
Fireplaces Type Gas Log
Fireplace true
Window Features Low-Emissivity Windows,Insulated Windows,Window Treatments
Appliance Washer, Refrigerator, Range, Dryer, Dishwasher
Exterior
Exterior Feature Deck(s)
Parking Features Attached
Garage Spaces 2.0
Utilities Available Phone Connected, Natural Gas Connected, Cable Connected
Waterfront Description Lake
View Y/N No
Street Surface Paved
Garage Yes
Building
Lot Description Wooded, Rolling Hills
Story 1
Sewer Public Sewer
Water Public
Architectural Style Contemporary
Structure Type Wood Siding
New Construction No
Schools
School District Grand Haven
Others
Tax ID 700310400057
Acceptable Financing Cash, Conventional
Listing Terms Cash, Conventional
Read Less
Want to know what your home might be worth? Contact us for a FREE valuation!

Our team is ready to help you sell your home for the highest possible price ASAP
GET MORE INFORMATION





