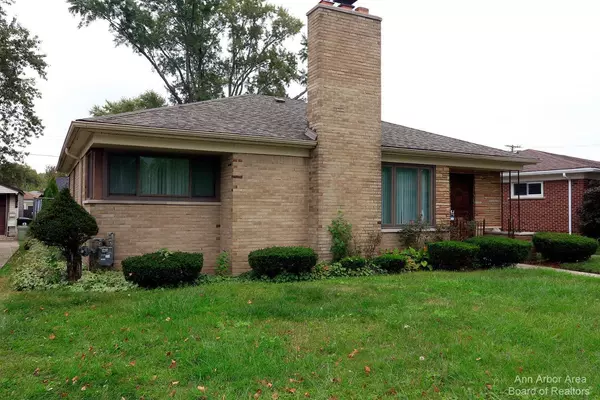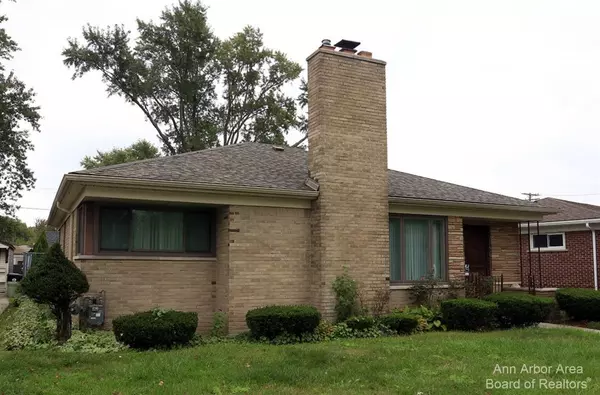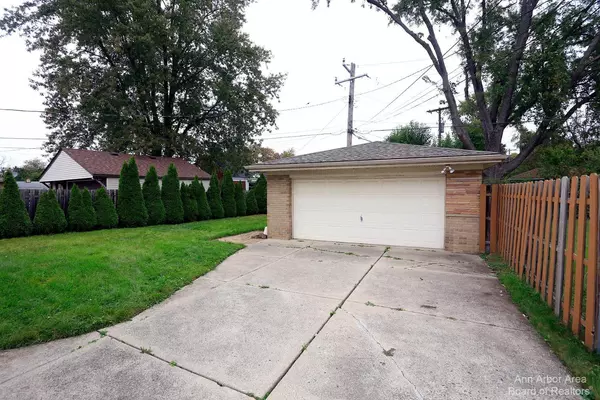$249,000
$285,000
12.6%For more information regarding the value of a property, please contact us for a free consultation.
9434 Marion Cres Redford, MI 48239
3 Beds
2 Baths
1,292 SqFt
Key Details
Sold Price $249,000
Property Type Single Family Home
Sub Type Single Family Residence
Listing Status Sold
Purchase Type For Sale
Square Footage 1,292 sqft
Price per Sqft $192
Municipality Redford Twp
Subdivision Eisensmith Sub
MLS Listing ID 23127950
Sold Date 11/16/23
Style Ranch
Bedrooms 3
Full Baths 2
HOA Y/N false
Originating Board Michigan Regional Information Center (MichRIC)
Year Built 1952
Annual Tax Amount $2,738
Tax Year 2023
Lot Size 7,187 Sqft
Acres 0.17
Lot Dimensions 53.76 x 133.51
Property Description
Welcome home to this beautiful and well-maintained 3 bedroom, 2 bath brick ranch in a fantastic neighborhood in Redford! Home has many updates including newer Anderson windows, newer furnace, newer roof on house and garage, a whole-house Generac generator, and many more! Step inside the home and see the wood burning fireplace in the large living room, turn to the formal dining room and head into the galley kitchen which boasts granite countertops and an eat-in breakfast room. An extra TV room at the back of the house is a great place to relax overlooking the fenced-in yard that is beautifully landscaped and maintained. Three main floor bedrooms include a primary bedroom with two closets. Head downstairs to the large finished basement with a large family room, extra bedroom, an updated ful full bathroom, and a laundry room with storage galore! The 2-car garage is clean and has plenty of storage., Rec Room: Finished
Location
State MI
County Wayne
Area Ann Arbor/Washtenaw - A
Direction Beech Daly to Chicago St to Marion Cres
Rooms
Basement Full
Interior
Interior Features Ceiling Fans, Ceramic Floor, Garage Door Opener, Laminate Floor, Wood Floor, Eat-in Kitchen
Heating Forced Air, Natural Gas
Cooling Central Air
Fireplaces Number 1
Fireplaces Type Wood Burning
Fireplace true
Window Features Window Treatments
Appliance Dryer, Washer, Disposal, Dishwasher, Microwave, Oven, Range, Refrigerator
Laundry Lower Level
Exterior
Exterior Feature Fenced Back, Porch(es)
Garage Spaces 2.0
Utilities Available Storm Sewer Available, Natural Gas Connected
View Y/N No
Garage Yes
Building
Lot Description Sidewalk
Story 1
Sewer Public Sewer
Water Public
Architectural Style Ranch
Structure Type Brick
New Construction No
Others
Tax ID 79047010062002
Acceptable Financing Cash, Conventional
Listing Terms Cash, Conventional
Read Less
Want to know what your home might be worth? Contact us for a FREE valuation!

Our team is ready to help you sell your home for the highest possible price ASAP

GET MORE INFORMATION





