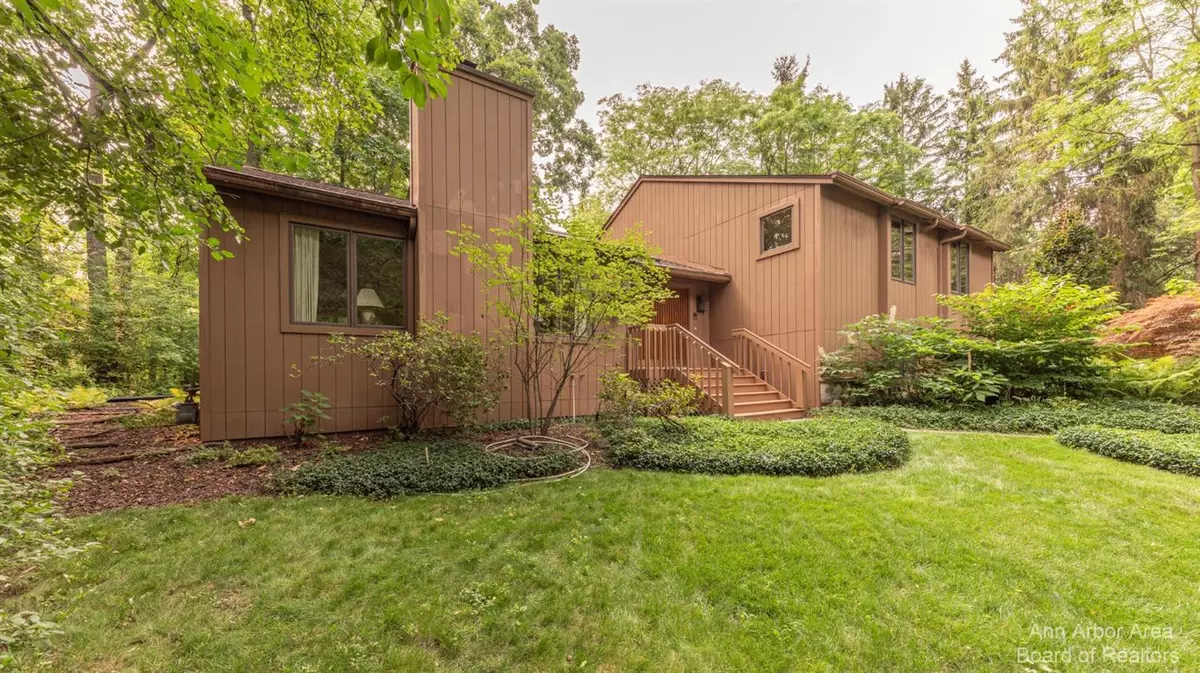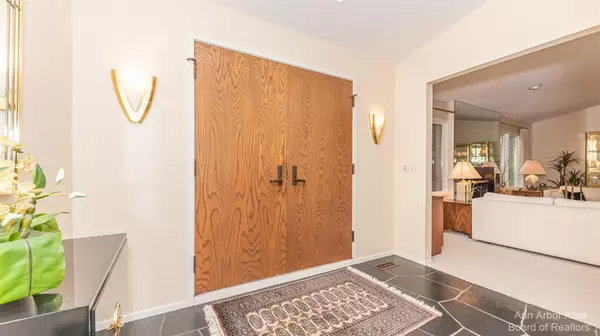$711,500
$788,000
9.7%For more information regarding the value of a property, please contact us for a free consultation.
3991 Waldenwood Drive Ann Arbor, MI 48105
4 Beds
4 Baths
2,787 SqFt
Key Details
Sold Price $711,500
Property Type Single Family Home
Sub Type Single Family Residence
Listing Status Sold
Purchase Type For Sale
Square Footage 2,787 sqft
Price per Sqft $255
Municipality Ann Arbor
Subdivision Earhart
MLS Listing ID 23127705
Sold Date 11/20/23
Style Contemporary
Bedrooms 4
Full Baths 2
Half Baths 2
HOA Y/N false
Originating Board Michigan Regional Information Center (MichRIC)
Year Built 1976
Annual Tax Amount $13,219
Tax Year 2023
Lot Size 0.420 Acres
Acres 0.42
Lot Dimensions 146x132
Property Description
Modern living in a stunning quad level home nestled in a wooded private setting in a prime northeast Ann Arbor location. This contemporary home offers an updated kitchen that will likely be the central point for gathering and cooking. Four spacious bedrooms and separate study offer plenty of privacy for remote learning and working. Other features include a formal living room and dining room with cathedral ceiling and gas fireplace as well as a large family room with an additional gas fireplace. The quad level offers a separation of space sometimes missing with open floor plans. The breakfast area offers access to an Aztec deck & stone patio that expands the living area to the outside to enjoy the natural beauty. King elementary school is a short walk away as is the convenience of nearb nearby UofM North Campus, Hospitals, freeways and shopping. Don't miss the chance to make this contemporary haven your own, Primary Bath nearby UofM North Campus, Hospitals, freeways and shopping. Don't miss the chance to make this contemporary haven your own, Primary Bath
Location
State MI
County Washtenaw
Area Ann Arbor/Washtenaw - A
Direction Geddes Rd. north on Earhart to Waldenwood
Rooms
Basement Slab, Partial
Interior
Interior Features Ceramic Floor, Garage Door Opener, Wood Floor, Eat-in Kitchen
Heating Forced Air, Natural Gas
Cooling Central Air
Fireplaces Number 2
Fireplaces Type Gas Log
Fireplace true
Window Features Window Treatments
Appliance Dryer, Washer, Disposal, Dishwasher, Microwave, Oven, Range, Refrigerator
Exterior
Exterior Feature Patio, Deck(s)
Parking Features Attached
Garage Spaces 2.0
Utilities Available Storm Sewer Available, Natural Gas Connected, Cable Connected
View Y/N No
Garage Yes
Building
Sewer Public Sewer
Architectural Style Contemporary
Structure Type Wood Siding
New Construction No
Schools
Elementary Schools King
Middle Schools Clague
High Schools Huron
School District Ann Arbor
Others
Tax ID 09-09-26-102-032
Acceptable Financing Cash, Conventional
Listing Terms Cash, Conventional
Read Less
Want to know what your home might be worth? Contact us for a FREE valuation!

Our team is ready to help you sell your home for the highest possible price ASAP

GET MORE INFORMATION





