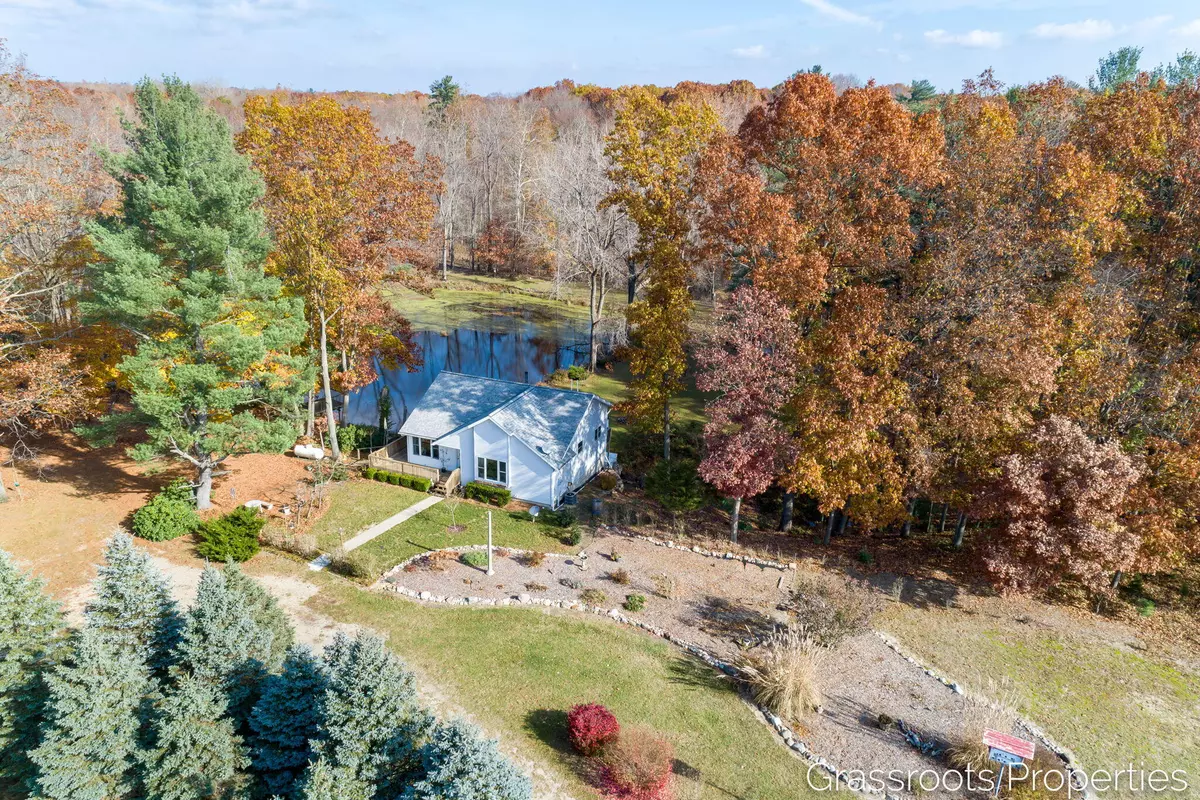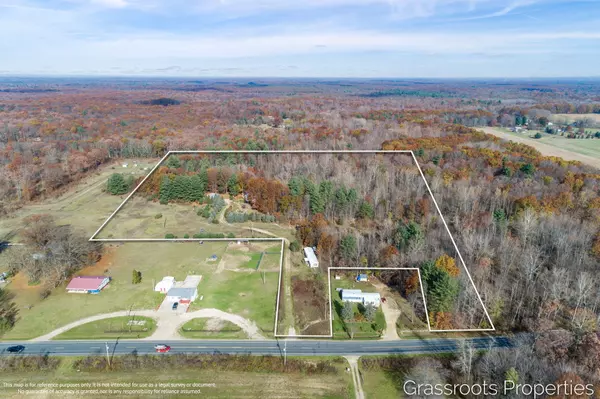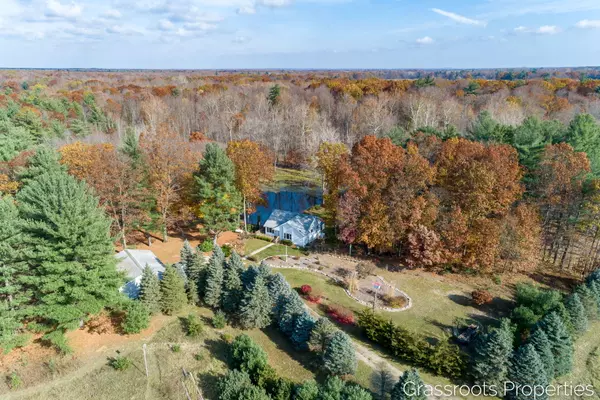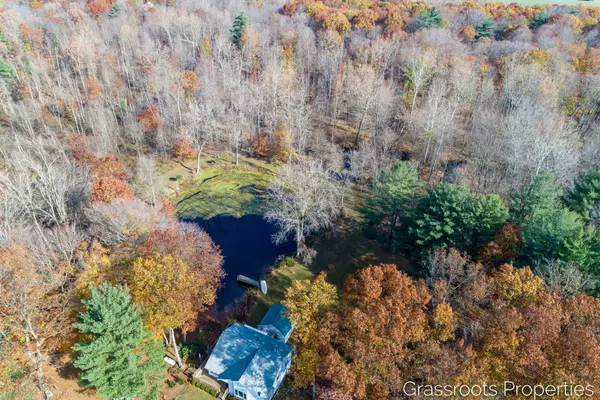$355,000
$385,000
7.8%For more information regarding the value of a property, please contact us for a free consultation.
4817 109th Avenue Pullman, MI 49450
3 Beds
2 Baths
1,045 SqFt
Key Details
Sold Price $355,000
Property Type Single Family Home
Sub Type Single Family Residence
Listing Status Sold
Purchase Type For Sale
Square Footage 1,045 sqft
Price per Sqft $339
Municipality Lee Twp
MLS Listing ID 23141207
Sold Date 11/29/23
Style Ranch
Bedrooms 3
Full Baths 2
Originating Board Michigan Regional Information Center (MichRIC)
Year Built 1995
Annual Tax Amount $2,000
Tax Year 2022
Lot Size 20.260 Acres
Acres 20.26
Lot Dimensions IRR
Property Description
Better known as Shepherd's court, nestled among many twists and turns of beautiful Swan Creek and a private stocked pond. Endless wildlife and artifacts of Native Americans such as arrowheads and other stone tools can be found! River otters, minx, martin, deer, coyotes, all kinds of turtles and fish. Mr Turtle will meet you for a hot dog from Labor to Memorial Day! Oh yes, there is a house and a trailer on a block foundation on the property too. The trailer needs work but it is big and in overall good condition just inside needs updating. Great spot for a rental or family member! The 3 bed 2 full bath home is move in ready and well cared for by the sellers. Main level laundry, vaulted ceilings, hard surface counters and plenty of natural light. 4 stall detached garage. Come fall in love!
Location
State MI
County Allegan
Area Holland/Saugatuck - H
Direction GPS may not work - located West of 48th st on 109th
Body of Water Swan Creek
Rooms
Basement Walk Out, Full
Interior
Interior Features Ceiling Fans, Water Softener/Owned, Whirlpool Tub, Wood Floor, Kitchen Island, Eat-in Kitchen, Pantry
Heating Propane, Forced Air
Cooling Central Air
Fireplace false
Window Features Replacement
Appliance Dryer, Washer, Dishwasher, Microwave, Range, Refrigerator
Laundry In Bathroom, Main Level
Exterior
Exterior Feature Balcony, Patio, Deck(s)
Parking Features Concrete, Driveway, Unpaved
Garage Spaces 4.0
Pool Outdoor/Above
Utilities Available Phone Connected
Waterfront Description Dock,Private Frontage,Stream,Pond
View Y/N No
Garage Yes
Building
Lot Description Recreational, Tillable, Wooded, Wetland Area, Rolling Hills
Story 1
Sewer Septic System
Water Well
Architectural Style Ranch
Structure Type Vinyl Siding
New Construction No
Schools
School District Fennville
Others
Tax ID 12-012-001-10
Acceptable Financing Cash, FHA, VA Loan, Conventional
Listing Terms Cash, FHA, VA Loan, Conventional
Read Less
Want to know what your home might be worth? Contact us for a FREE valuation!

Our team is ready to help you sell your home for the highest possible price ASAP

GET MORE INFORMATION





