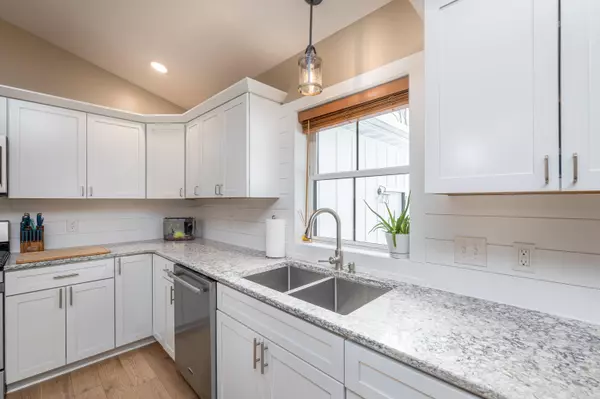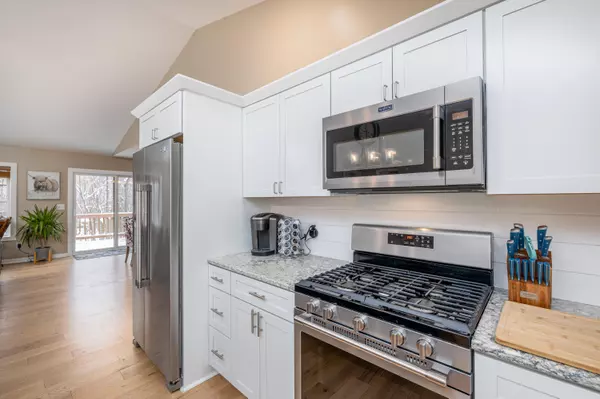$395,000
$415,000
4.8%For more information regarding the value of a property, please contact us for a free consultation.
16454 Birch Top Ridge Big Rapids, MI 49307
4 Beds
3 Baths
1,667 SqFt
Key Details
Sold Price $395,000
Property Type Single Family Home
Sub Type Single Family Residence
Listing Status Sold
Purchase Type For Sale
Square Footage 1,667 sqft
Price per Sqft $236
Municipality Big Rapids Twp
Subdivision Hills Of Mitchell Creek
MLS Listing ID 23133726
Sold Date 11/30/23
Style Ranch
Bedrooms 4
Full Baths 2
Half Baths 1
Year Built 2019
Annual Tax Amount $3,811
Tax Year 2023
Lot Size 1.252 Acres
Acres 1.25
Lot Dimensions 205x293
Property Sub-Type Single Family Residence
Property Description
Are you looking for the perfect location that is just outside of the city limits? Than this 4 bedroom, 2.5 bath home is it! This home sits on just over an acre on a corner lot. It is located in the highly desirable Hills of Mitchell Creek Subdivision, with easy access to town, parks, city pool, schools, and US-131. The attention to detail shows throughout this home with custom built pergolas across the front of the home and built-in lockers in the mud room. This home includes an open floor plan with vaulted ceilings, oversized butcher block island, quartz counter tops, insulated garage, gas fireplace and so much more. The finished basement has an kitchenette area, bedroom, and plenty of storage. Call today for your showing of this fantastic home!
Location
State MI
County Mecosta
Area West Central - W
Direction From State St-. W on Madison 1 mile enter the Hills of Mitchell Creek, to Tree Top Ridge, Right on Birch Top.
Rooms
Other Rooms Shed(s)
Basement Full
Interior
Interior Features Ceiling Fan(s), Garage Door Opener, Wet Bar, Wood Floor, Kitchen Island, Eat-in Kitchen
Heating Forced Air
Cooling Central Air
Fireplaces Number 1
Fireplaces Type Family Room, Gas Log, Living Room
Fireplace true
Appliance Refrigerator, Range, Oven, Microwave, Dishwasher
Laundry Main Level
Exterior
Exterior Feature Porch(es), Deck(s)
Parking Features Attached
Garage Spaces 2.0
Utilities Available Natural Gas Available, Public Water, Public Sewer, High-Speed Internet
View Y/N No
Street Surface Paved
Garage Yes
Building
Lot Description Corner Lot, Wooded, Rolling Hills
Story 1
Sewer Public Sewer
Water Public
Architectural Style Ranch
Structure Type HardiPlank Type,Vinyl Siding,Wood Siding
New Construction No
Schools
School District Big Rapids
Others
Tax ID 5405-070-037-000
Acceptable Financing Cash, FHA, VA Loan, Rural Development, Conventional
Listing Terms Cash, FHA, VA Loan, Rural Development, Conventional
Read Less
Want to know what your home might be worth? Contact us for a FREE valuation!

Our team is ready to help you sell your home for the highest possible price ASAP
GET MORE INFORMATION





