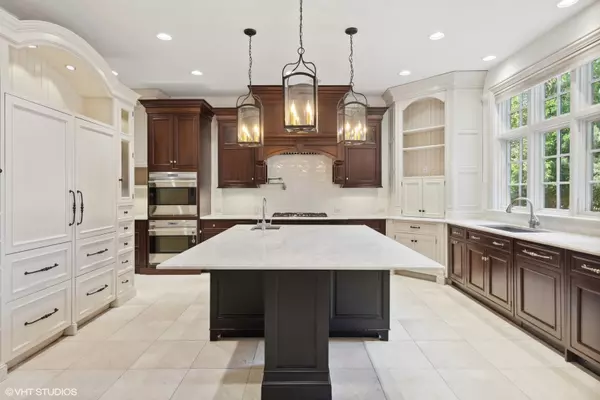$2,750,000
$2,995,000
8.2%For more information regarding the value of a property, please contact us for a free consultation.
9 Longwood DR Burr Ridge, IL 60527
6 Beds
7 Baths
1.16 Acres Lot
Key Details
Sold Price $2,750,000
Property Type Single Family Home
Sub Type Detached Single
Listing Status Sold
Purchase Type For Sale
MLS Listing ID 11685554
Sold Date 12/01/23
Bedrooms 6
Full Baths 6
Half Baths 2
Year Built 2001
Annual Tax Amount $58,350
Tax Year 2021
Lot Size 1.156 Acres
Lot Dimensions 50363
Property Description
Stately and elegant, this home in Burr Ridge is incredible. The grand foyer is breathtaking and complete with an arched staircase and high ceilings. The classic dining room enjoys awe-inspiring arched doorways, beautiful wainscoting, gorgeous dual chandeliers, and stately built in cabinetry. The office/den area is the epitome of dignity and style, offering plenty of natural light with floor to ceiling picturesque windows. The woodworking is incredible and effuses mastery technique at its finest. The kitchen is a dream. With designer lighting, granite countertops, and custom cabinetry, the kitchen is perfect for family gatherings and entertainment. The home enjoys a first floor master suite and three season room. With an indoor pool and hot tub, movie theatre room, golf simulator and full-size outdoor basketball court, recreation and entertainment can be enjoyed year round. Ideally located near both Hinsdale and Burr Ridge central downtown areas, residents will have access to boutique shopping, fabulous restaurants, endless social activities and award winning school districts 181/86. This home is a gem. Roof and landscaping were redone in 2022.
Location
State IL
County Cook
Area Burr Ridge
Rooms
Basement Full, Walkout
Interior
Interior Features Vaulted/Cathedral Ceilings, Skylight(s), Sauna/Steam Room, Hot Tub, Bar-Dry, Bar-Wet, Hardwood Floors, Heated Floors, First Floor Bedroom, In-Law Arrangement, First Floor Laundry, Second Floor Laundry, Pool Indoors, First Floor Full Bath, Built-in Features, Walk-In Closet(s), Beamed Ceilings, Special Millwork, Dining Combo, Drapes/Blinds, Granite Counters, Separate Dining Room, Paneling, Pantry
Heating Natural Gas, Forced Air, Radiant, Sep Heating Systems - 2+
Cooling Zoned
Fireplaces Number 5
Fireplaces Type Gas Log, Gas Starter
Equipment Humidifier, Central Vacuum, Security System, CO Detectors, Ceiling Fan(s), Sump Pump, Sprinkler-Lawn, Air Purifier, Air Exchanger, Backup Sump Pump;, Generator
Fireplace Y
Appliance Double Oven, Range, Microwave, Dishwasher, High End Refrigerator, Freezer, Washer, Dryer, Disposal
Laundry Multiple Locations
Exterior
Exterior Feature Deck, Patio, Porch, Storms/Screens
Garage Attached
Garage Spaces 3.0
Community Features Curbs, Sidewalks, Street Lights, Street Paved, Other
Waterfront false
Roof Type Shake
Building
Lot Description Cul-De-Sac, Landscaped, Mature Trees
Sewer Public Sewer
Water Public
New Construction false
Schools
Elementary Schools Elm Elementary School
Middle Schools Hinsdale Middle School
High Schools Hinsdale Central High School
School District 181 , 181, 86
Others
HOA Fee Include None
Ownership Fee Simple
Special Listing Condition None
Read Less
Want to know what your home might be worth? Contact us for a FREE valuation!

Our team is ready to help you sell your home for the highest possible price ASAP

© 2024 Listings courtesy of MRED as distributed by MLS GRID. All Rights Reserved.
Bought with Ivana Ivkovic Kelley • Coldwell Banker Realty

GET MORE INFORMATION





