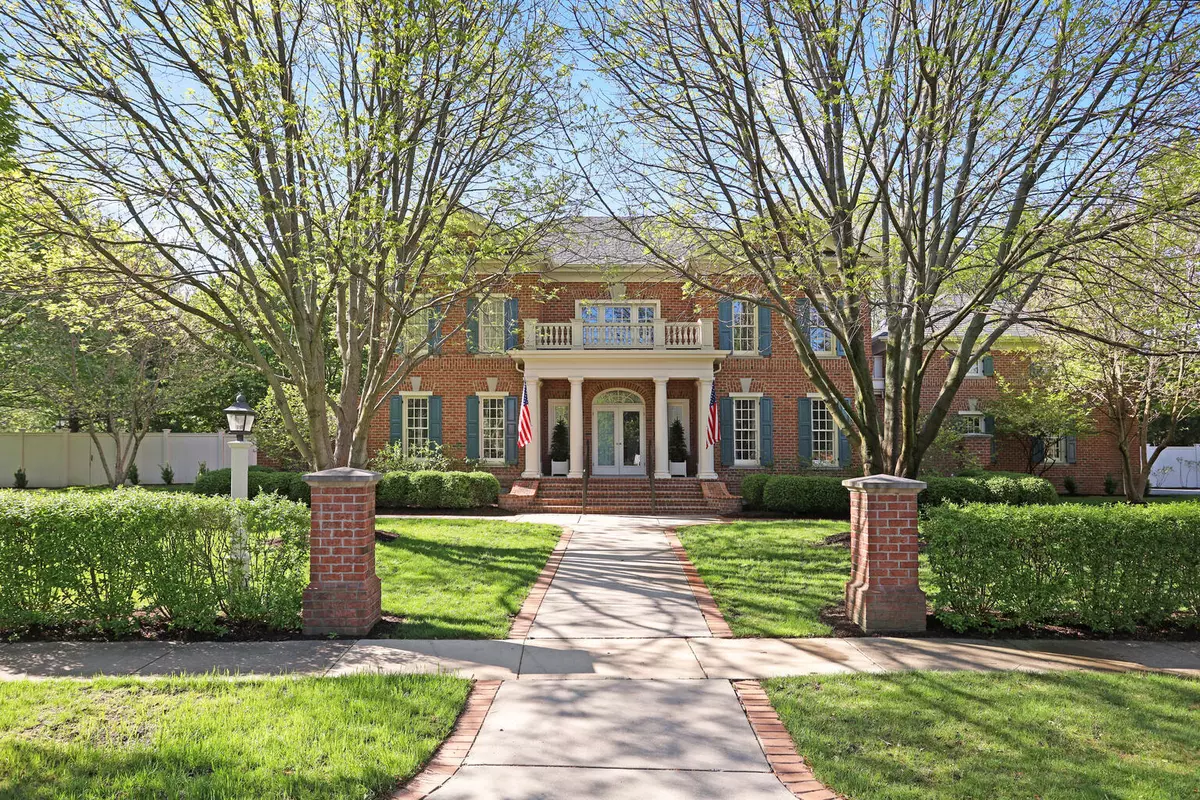$950,000
$1,100,000
13.6%For more information regarding the value of a property, please contact us for a free consultation.
1203 Sussex CT Champaign, IL 61821
5 Beds
4.5 Baths
4,871 SqFt
Key Details
Sold Price $950,000
Property Type Single Family Home
Sub Type Detached Single
Listing Status Sold
Purchase Type For Sale
Square Footage 4,871 sqft
Price per Sqft $195
Subdivision Devonshire South
MLS Listing ID 11791788
Sold Date 12/01/23
Style Georgian
Bedrooms 5
Full Baths 4
Half Baths 1
HOA Fees $8/ann
Year Built 2001
Annual Tax Amount $21,732
Tax Year 2022
Lot Dimensions 180X147X62X213.57X147
Property Description
First time offered; this Georgian Brick residence is one of Devonshire South's Premier Properties. Intriguing and impressive as apparent by the construction elements, interior design, and the professionally groomed grounds. The exterior architecture is also inspired by a southern coastal flavor as evidenced by the pillars, screened porches and primary suite balcony. Situated on a double lot, one of the largest in Devonshire South, the park-like setting provides a tranquil retreat with landscaped privacy, fountain, and Zen Garden area. There is an additional building for potting shed and garden/lawn storage. The first floor is comprised of: Library/Music Room, extensive Living Room with compartmentalized areas to maximize furniture arrangements, formal Dining Room, outstanding chef's well-appointed kitchen, office and 2 screened porches. The uninterrupted flow of these rooms facilitates grand scale entertaining and showcase a functional floor plan with Brazilian Cherry flooring and rich crown molding. The chef's kitchen features custom cherry cabinets built by Planks in Arthur, IL, granite counters, exceptional island , Dacor gas range, built-in oven and microwave, 2 Bosch dishwashers, Subzero refrigerator and additional refrigerator in the adjoining office. he second floor accesses the Primary suite along with 3 additional en-suites. The Primary Suite features a French double door screened balcony and captures the southern exposure. Completing the suite is a tremendous walk-in closet and the master bath has separate vanities and oversized shower. Additionally, the second floor offers a guest suite or second family room with full bath and Murphy Bed! This room has a private staircase and entry. The basement is finished with a recreation room and 3 storage possibilities. Additional amenities: Engineer sized bricks, new roof and gutters (2021), Marvin windows, finished screened porch has 257 square feet, irrigation system, two new central air units (2022), whole house and outdoor stereo system, 9' ceilings on first floor, crown moldings and 7" baseboard trim throughout, magnificent built-in mirrored cherry armoire, Vacuflo central vacuum system, British brass coal basket in the fireplace.
Location
State IL
County Champaign
Area Champaign, Savoy
Rooms
Basement Partial
Interior
Interior Features Vaulted/Cathedral Ceilings, Bar-Wet, Hardwood Floors, Second Floor Laundry, Built-in Features, Walk-In Closet(s), Ceilings - 9 Foot, Open Floorplan, Special Millwork, Granite Counters, Separate Dining Room, Pantry
Heating Natural Gas, Forced Air, Sep Heating Systems - 2+
Cooling Central Air, Zoned
Fireplaces Number 1
Fireplaces Type Gas Log
Fireplace Y
Appliance Range, Microwave, Dishwasher, Refrigerator, High End Refrigerator, Built-In Oven, Range Hood
Exterior
Parking Features Attached
Garage Spaces 2.0
Building
Sewer Public Sewer
Water Public
New Construction false
Schools
Elementary Schools Unit 4 Of Choice
Middle Schools Unit 4 Of Choice
High Schools Central High School
School District 4 , 4, 4
Others
HOA Fee Include Other
Ownership Fee Simple
Special Listing Condition None
Read Less
Want to know what your home might be worth? Contact us for a FREE valuation!

Our team is ready to help you sell your home for the highest possible price ASAP

© 2024 Listings courtesy of MRED as distributed by MLS GRID. All Rights Reserved.
Bought with Steve Littlefield • KELLER WILLIAMS-TREC

GET MORE INFORMATION





