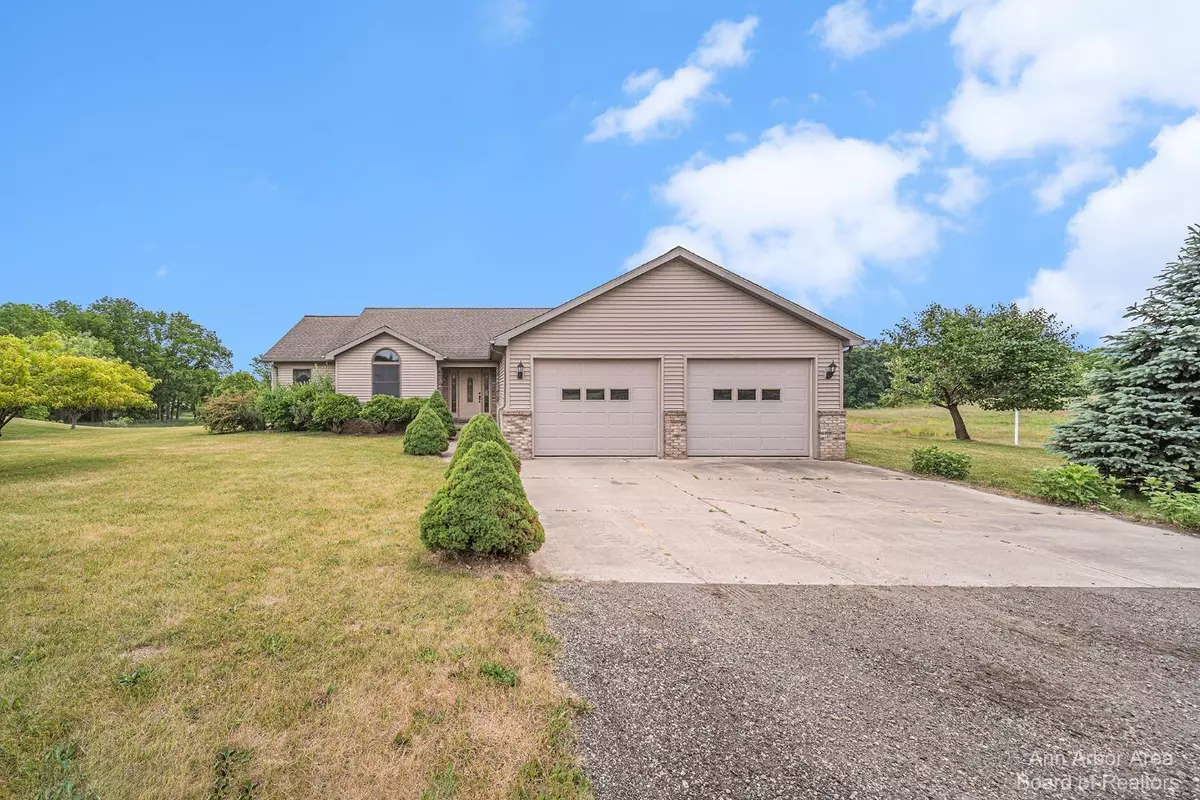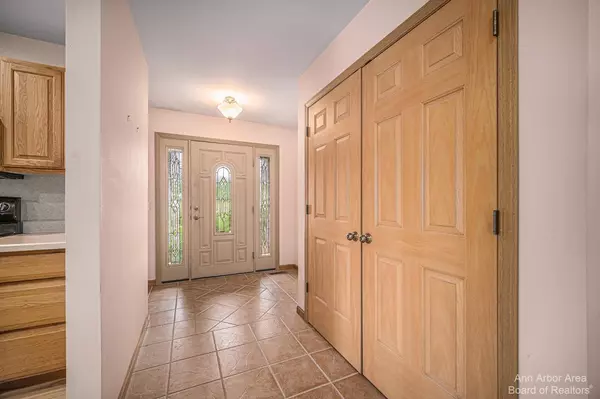$485,000
$495,000
2.0%For more information regarding the value of a property, please contact us for a free consultation.
425 S Freer Road Chelsea, MI 48118
3 Beds
3 Baths
1,736 SqFt
Key Details
Sold Price $485,000
Property Type Single Family Home
Sub Type Single Family Residence
Listing Status Sold
Purchase Type For Sale
Square Footage 1,736 sqft
Price per Sqft $279
Municipality Lima Twp
MLS Listing ID 23127323
Sold Date 11/28/23
Style Ranch
Bedrooms 3
Full Baths 2
Half Baths 1
HOA Y/N false
Year Built 2005
Annual Tax Amount $7,283
Tax Year 2023
Lot Size 45.030 Acres
Acres 45.03
Property Sub-Type Single Family Residence
Property Description
Hunting season is just around the corner! 45 acres of beautiful property with pond, fields, tons of garden space & lots of woods for the hunters & wildlife enthusiasts. Solid 3 bed/2.1 bath ranch with tile entry leads to vaulted front bedroom & on to living room with gas FP & formal dining room with door wall to covered deck with phenomenal views of the vast acreage & 16' deep stocked pond. Spacious kitchen offers hardwood floors, generous counter space & separate eating area. Primary suite hosts large windows for optimal views, tile bath featuring spa tub, dual sinks & nice w/in closet. Additional bedroom & second full main floor bath, along with laundry & half bath at the 2 car garage entrance. Full w/out basement offers tons of addl space to finish as you like with those same great view views of the nearly 5 mowed acres of private country living. Plenty of room for goodies in the 40x72 pole barn with water, heated workshop w/over head door, along with huge separate area offering 2 13' slide by doors & loft storage too. A bit of cosmetic updating will make this your own private paradise w/endless possibilities to utilize all there is to offer here. Call me to schedule your showing!, Primary Bath, Rec Room: Space
Location
State MI
County Washtenaw
Area Ann Arbor/Washtenaw - A
Direction South of Old US 12 to address - driveway is 1/2 mile long
Rooms
Other Rooms Pole Barn
Basement Full, Walk-Out Access
Interior
Interior Features Ceiling Fan(s), Ceramic Floor, Garage Door Opener, Hot Tub Spa, Wood Floor
Heating Forced Air
Cooling Central Air
Fireplaces Number 1
Fireplaces Type Gas Log
Fireplace true
Window Features Window Treatments
Appliance Washer, Refrigerator, Range, Oven, Microwave, Dryer, Dishwasher
Laundry Main Level
Exterior
Exterior Feature Porch(es), Deck(s)
Parking Features Attached
Waterfront Description Pond
View Y/N No
Garage Yes
Building
Story 1
Sewer Septic Tank
Water Well
Architectural Style Ranch
Structure Type Vinyl Siding
New Construction No
Schools
School District Chelsea
Others
Tax ID G0720200006
Acceptable Financing Cash, VA Loan, Conventional
Listing Terms Cash, VA Loan, Conventional
Read Less
Want to know what your home might be worth? Contact us for a FREE valuation!

Our team is ready to help you sell your home for the highest possible price ASAP
GET MORE INFORMATION





