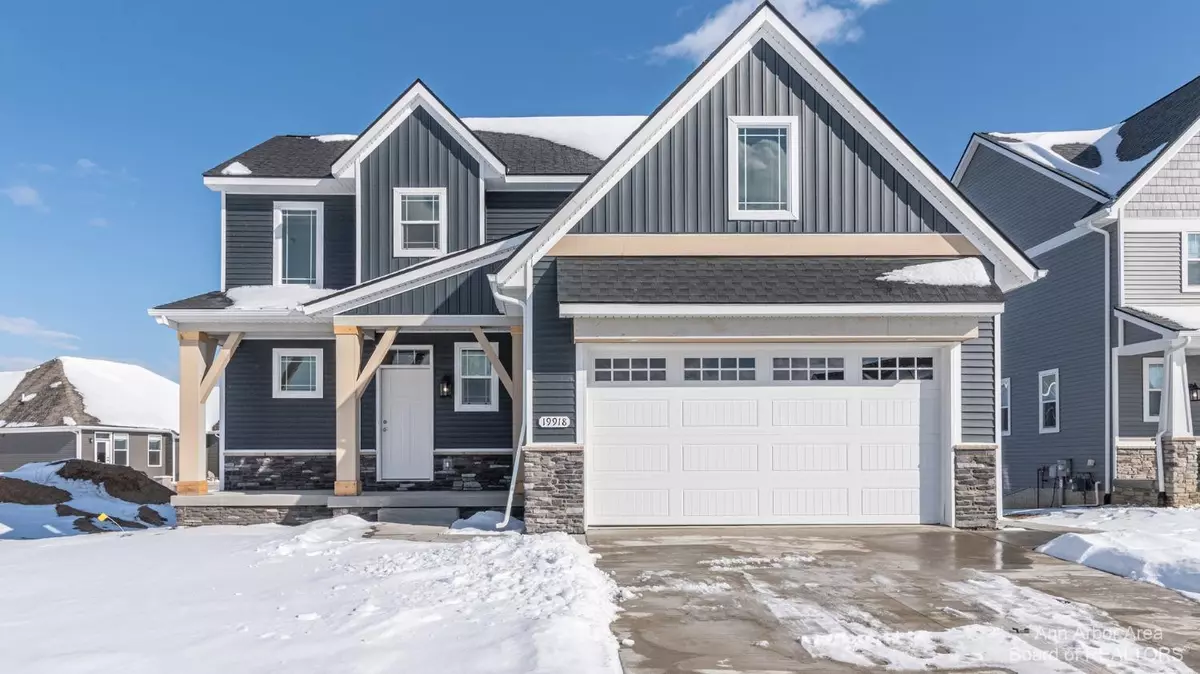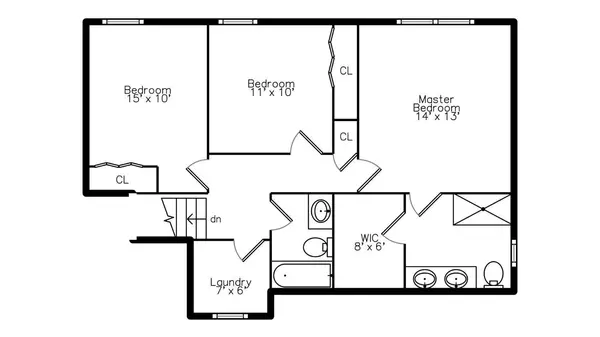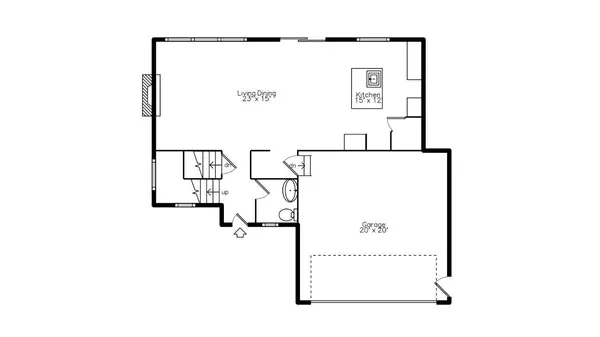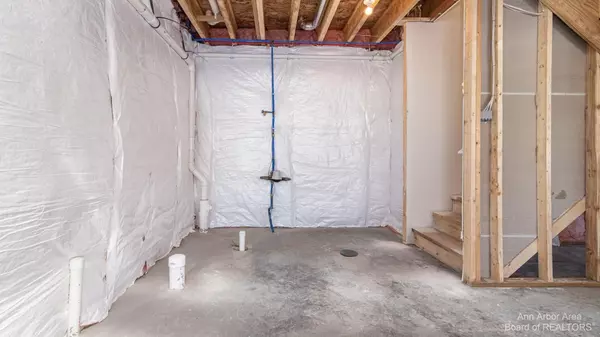$492,621
$492,621
For more information regarding the value of a property, please contact us for a free consultation.
230 Campolina Street #59 Chelsea, MI 48118
3 Beds
3 Baths
1,592 SqFt
Key Details
Sold Price $492,621
Property Type Single Family Home
Sub Type Single Family Residence
Listing Status Sold
Purchase Type For Sale
Square Footage 1,592 sqft
Price per Sqft $309
Municipality Sylvan Twp
Subdivision Westchester Farms
MLS Listing ID 23127247
Sold Date 10/31/23
Style Colonial
Bedrooms 3
Full Baths 2
Half Baths 1
HOA Fees $108/qua
HOA Y/N true
Year Built 2023
Annual Tax Amount $3,167
Tax Year 2022
Lot Size 8,172 Sqft
Acres 0.19
Lot Dimensions 97 x 120 x 55 x 120
Property Sub-Type Single Family Residence
Property Description
Backing to natural, open space currently under construction for year end move in! The Eaton plan with 9' Walkout basement and rough in future bath! The 1st floor offers an open kitchen, dining room, great room and 1/2 bath with tons of windows and full glass sliding door over looking acres of natural, open space, incredible views! Entry from the front covered porch or the attached 2 car garage/mudroom to the 9' ceilings and 5 wide wood flooring throughout first level. Kitchen with island, breakfast bar, recessed and pendant lights, 42 cabinets with soft close, dove tail drawers and granite tops! 3 bedrooms, 2 full baths and laundry upstairs. Primary bath with tiled shower and floors, granite counters. Mudroom, laundry and 2nd full bath have 13x13 tile floors. This amazing homes includes includes Fireplace, AC, Smart House technology, Oil rubbed bronze faucets, lighting, hardware and Brand New Builders Warranty! Act fast!, Primary Bath
Location
State MI
County Washtenaw
Area Ann Arbor/Washtenaw - A
Direction I94W exit US52 N to Wilkinson St. Right to Middle St. Left to Cleveland St. Right to Cavanaugh Lake Road Left to Campolina St. Right - last home on the left Westchester Farms
Rooms
Basement Full, Walk-Out Access
Interior
Interior Features Ceramic Floor, Garage Door Opener, Wood Floor, Eat-in Kitchen
Heating Forced Air
Cooling Central Air
Fireplaces Number 1
Fireplaces Type Gas Log
Fireplace true
Appliance Microwave, Disposal
Laundry Upper Level
Exterior
Exterior Feature Porch(es), Patio, Deck(s)
Parking Features Attached
Garage Spaces 2.0
Utilities Available Natural Gas Connected, Cable Connected, Storm Sewer
View Y/N No
Garage Yes
Building
Lot Description Sidewalk, Site Condo
Story 2
Sewer Public Sewer
Water Public
Architectural Style Colonial
Structure Type Brick,Vinyl Siding
New Construction Yes
Schools
Elementary Schools North Creek K-2 South Meadows 3-5
Middle Schools Beach Middle School
High Schools Chelsea High School
School District Chelsea
Others
HOA Fee Include Other,Trash
Tax ID NEW OR UNDER CONSTRUCTION
Acceptable Financing Cash, FHA, VA Loan, Conventional
Listing Terms Cash, FHA, VA Loan, Conventional
Read Less
Want to know what your home might be worth? Contact us for a FREE valuation!

Our team is ready to help you sell your home for the highest possible price ASAP
GET MORE INFORMATION





