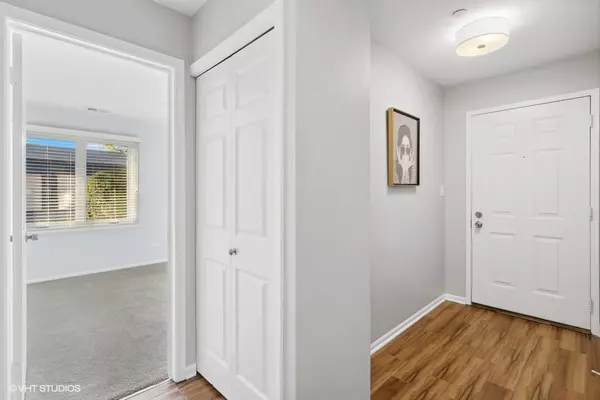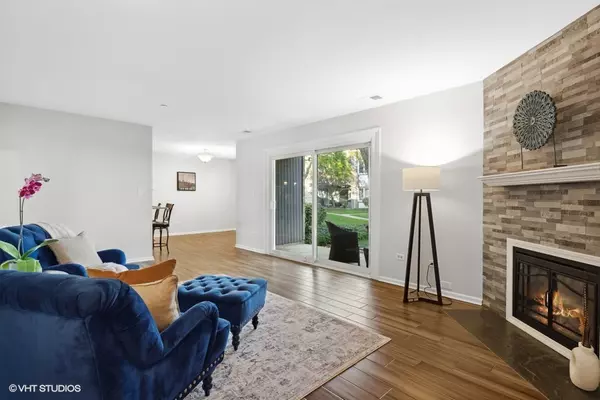$325,000
$325,000
For more information regarding the value of a property, please contact us for a free consultation.
2109 Ammer Ridge CT #102 Glenview, IL 60025
2 Beds
2 Baths
1,200 SqFt
Key Details
Sold Price $325,000
Property Type Condo
Sub Type Condo
Listing Status Sold
Purchase Type For Sale
Square Footage 1,200 sqft
Price per Sqft $270
Subdivision Ammer Ridge
MLS Listing ID 11904982
Sold Date 11/30/23
Bedrooms 2
Full Baths 2
HOA Fees $300/mo
Year Built 1983
Annual Tax Amount $4,144
Tax Year 2021
Lot Dimensions COMMON
Property Description
Prepare to Fall In Love with this pristine, updated home that shows like a model! Lovely entry hallway opens to a very well thought out floor plan. The living space is large and open, complete with a fireplace. A large dining room overlooking the courtyard. Sliding doors in the Living Room, open to a most charming patio! One could use this door to use to enter and exit the unit as well..A fabulous cooks kitchen complete with a large granite center island, countertops and dining bar that seats 4 comfortably. Under counter lighting, cool seed glass hanging light fixtures tons of room to move around for one who loves to cook and entertain..or not. Full size machines in the laundry room is a real plus. Both baths, including the Master Suite, are tastefully updated with fine materials. Unit comes with assigned parking space and there is additional exterior spaces for guests as well. Just a loving community awaits.The seller replaced all the windows and sliding door with energy efficient product.
Location
State IL
County Cook
Area Glenview / Golf
Rooms
Basement None
Interior
Interior Features Laundry Hook-Up in Unit, Some Carpeting, Some Window Treatmnt, Separate Dining Room, Some Wall-To-Wall Cp
Heating Electric
Cooling Central Air
Fireplaces Number 1
Fireplace Y
Appliance Microwave, Dishwasher, Refrigerator, Washer, Dryer, Disposal, Stainless Steel Appliance(s), Cooktop, Built-In Oven
Laundry In Unit
Exterior
Parking Features Detached
Garage Spaces 1.0
Building
Story 3
Sewer Sewer-Storm
Water Lake Michigan
New Construction false
Schools
Elementary Schools Lyon Elementary School
Middle Schools Attea Middle School
High Schools Glenbrook South High School
School District 34 , 34, 225
Others
HOA Fee Include Water,Insurance,Lawn Care,Scavenger,Snow Removal
Ownership Condo
Special Listing Condition None
Pets Allowed Cats OK, Dogs OK
Read Less
Want to know what your home might be worth? Contact us for a FREE valuation!

Our team is ready to help you sell your home for the highest possible price ASAP

© 2024 Listings courtesy of MRED as distributed by MLS GRID. All Rights Reserved.
Bought with Christopher Carley • Christopher Carley

GET MORE INFORMATION





