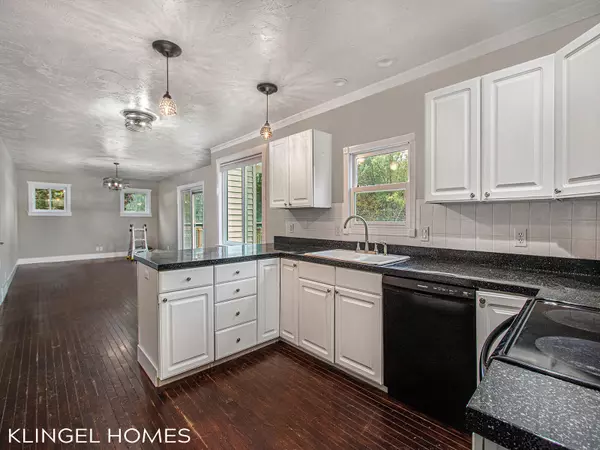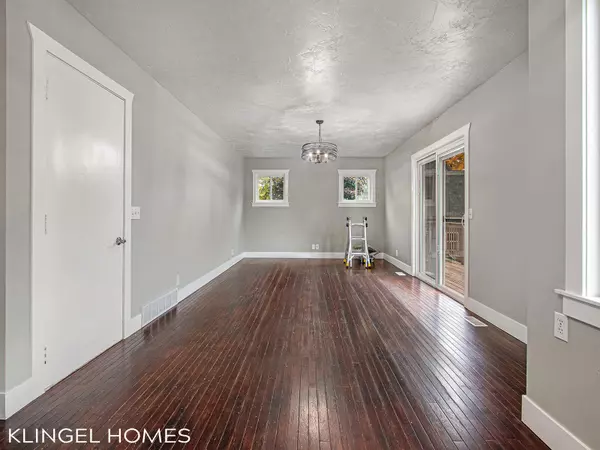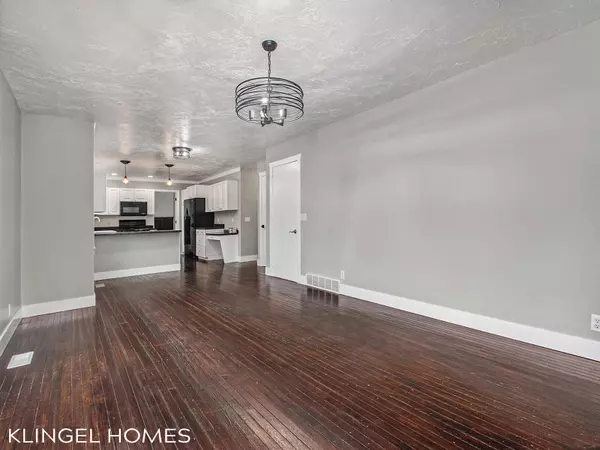$371,500
$359,000
3.5%For more information regarding the value of a property, please contact us for a free consultation.
1010 Peach Street Whitehall, MI 49461
4 Beds
4 Baths
2,442 SqFt
Key Details
Sold Price $371,500
Property Type Single Family Home
Sub Type Single Family Residence
Listing Status Sold
Purchase Type For Sale
Square Footage 2,442 sqft
Price per Sqft $152
Municipality Whitehall City
MLS Listing ID 23139236
Sold Date 12/04/23
Style Colonial
Bedrooms 4
Full Baths 3
Half Baths 1
Originating Board Michigan Regional Information Center (MichRIC)
Year Built 1995
Annual Tax Amount $5,772
Tax Year 2023
Lot Size 3.590 Acres
Acres 3.59
Lot Dimensions 220X750
Property Description
Welcome to 1010 Peach St, Whitehall! This beautiful traditional style home is located close to downtown Whitehall. Upon entering the home, you are welcomed by hardwood flooring, neutral paint tones and a modern kitchen! Barn doors, and accent walls throughout add to the charm of this home! The main level offers 1 bedroom and a half bath. Heading to the upper level, you will notice three additional bedrooms with 2 full bathrooms! The fully finished lower level offers additional living space as well as the laundry room and a third full bathroom. This home is situated in a convenient, friendly neighborhood with outstanding schools, close to the downtown area but offers over 3 acres of land to feel like you're in the country! The expansive backyard is one of the highlights of owning this home, so much potential and even includes a large outbuilding for storage, work room, etc! Call today to schedule your private showing! The expansive backyard is one of the highlights of owning this home, so much potential and even includes a large outbuilding for storage, work room, etc! Call today to schedule your private showing!
Location
State MI
County Muskegon
Area Muskegon County - M
Direction US 31 to west on Colby Rd, South on Peterson (at Shell Gas Station), West on Lewis, South on Peach to home on West side.
Rooms
Other Rooms Shed(s)
Basement Walk Out, Full
Interior
Interior Features Garage Door Opener, Wood Floor, Eat-in Kitchen
Heating Forced Air, Natural Gas
Cooling Central Air
Fireplace false
Window Features Insulated Windows
Appliance Dryer, Washer, Disposal, Dishwasher, Microwave, Oven, Range, Refrigerator
Laundry Lower Level
Exterior
Exterior Feature Porch(es), Deck(s)
Parking Features Attached, Paved
Garage Spaces 2.0
Utilities Available Public Water Available, Public Sewer Available, Electric Available, Phone Connected, Natural Gas Connected, Cable Connected
View Y/N No
Street Surface Paved
Garage Yes
Building
Lot Description Wooded
Story 2
Sewer Public Sewer
Water Public
Architectural Style Colonial
Structure Type Vinyl Siding
New Construction No
Schools
School District Whitehall
Others
Tax ID 6122034100001800
Acceptable Financing Cash, FHA, VA Loan, Conventional
Listing Terms Cash, FHA, VA Loan, Conventional
Read Less
Want to know what your home might be worth? Contact us for a FREE valuation!

Our team is ready to help you sell your home for the highest possible price ASAP

GET MORE INFORMATION





