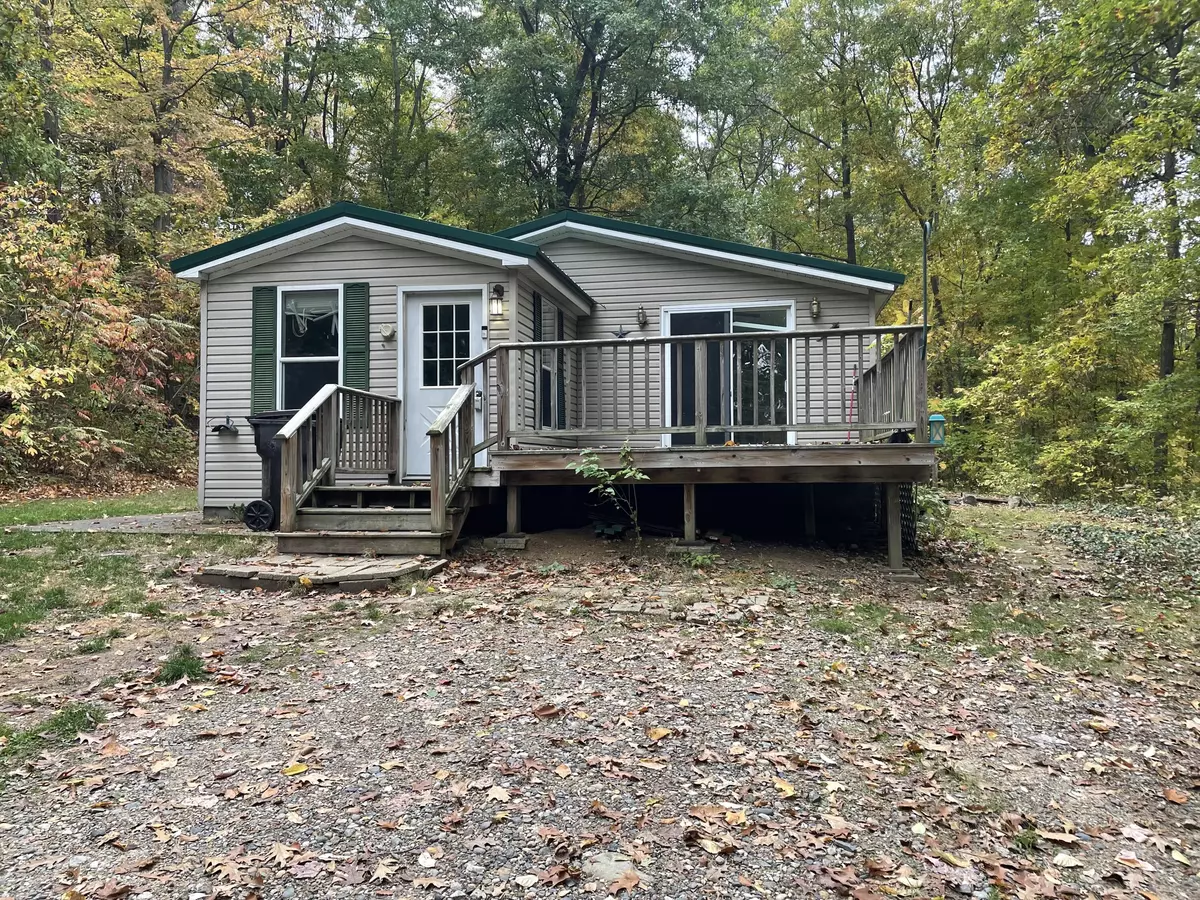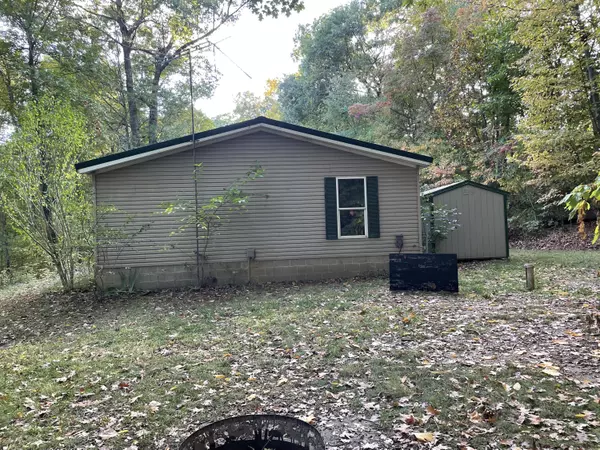$175,000
$169,900
3.0%For more information regarding the value of a property, please contact us for a free consultation.
6310 Osprey Drive Delton, MI 49046
3 Beds
3 Baths
1,524 SqFt
Key Details
Sold Price $175,000
Property Type Single Family Home
Sub Type Single Family Residence
Listing Status Sold
Purchase Type For Sale
Square Footage 1,524 sqft
Price per Sqft $114
Municipality Hope Twp
MLS Listing ID 23138191
Sold Date 12/04/23
Style Ranch
Bedrooms 3
Full Baths 2
Half Baths 1
Year Built 1997
Annual Tax Amount $891
Tax Year 2023
Lot Size 1.080 Acres
Acres 1.08
Lot Dimensions 120 x 321 x irr
Property Description
3-bedroom, 2 1/2 bath home on a private 1+ acre lot near downtown Delton. This home has a main floor laundry and master suite, with an open concept floor plan. You will enjoy the private wooded yard with a large deck and fire pit. Also included is an 8'x16' Yoder's storage barn new in 2020.
Location
State MI
County Barry
Area Greater Kalamazoo - K
Direction M43 north from Delton to Stevens Rd. Left to Moor Rd. Right on Osprey to property.
Rooms
Other Rooms Shed(s)
Basement Crawl Space
Interior
Interior Features Ceiling Fan(s), LP Tank Rented, Water Softener/Rented, Eat-in Kitchen
Heating Forced Air
Cooling Central Air
Fireplace false
Window Features Insulated Windows
Appliance Washer, Refrigerator, Range, Dryer
Laundry Main Level
Exterior
Exterior Feature Deck(s)
Utilities Available Electricity Available
View Y/N No
Street Surface Paved
Garage No
Building
Lot Description Wooded
Story 1
Sewer Septic Tank
Water Well
Architectural Style Ranch
Structure Type Vinyl Siding
New Construction No
Schools
School District Delton-Kellogg
Others
Tax ID 07-030-002-60
Acceptable Financing Cash, FHA, VA Loan, Conventional
Listing Terms Cash, FHA, VA Loan, Conventional
Read Less
Want to know what your home might be worth? Contact us for a FREE valuation!

Our team is ready to help you sell your home for the highest possible price ASAP
GET MORE INFORMATION





