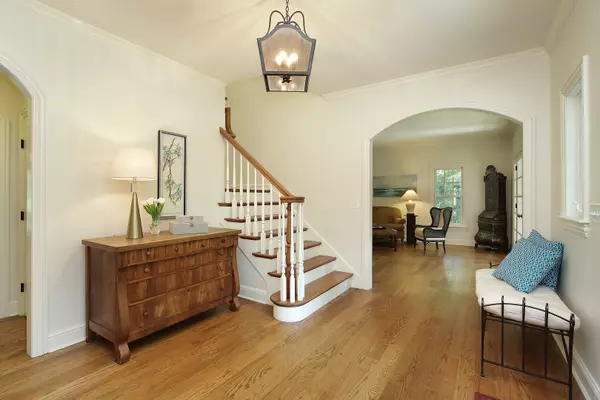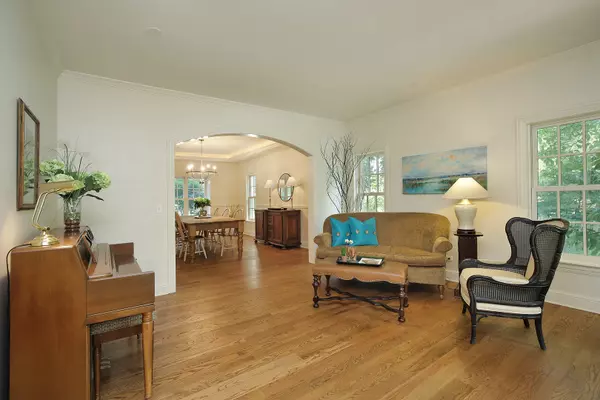$1,525,000
$1,549,000
1.5%For more information regarding the value of a property, please contact us for a free consultation.
2369 Larkdale DR Glenview, IL 60025
5 Beds
5 Baths
4,400 SqFt
Key Details
Sold Price $1,525,000
Property Type Single Family Home
Sub Type Detached Single
Listing Status Sold
Purchase Type For Sale
Square Footage 4,400 sqft
Price per Sqft $346
Subdivision Bedford Green
MLS Listing ID 11825343
Sold Date 12/07/23
Bedrooms 5
Full Baths 5
HOA Fees $75/ann
Year Built 2003
Annual Tax Amount $23,709
Tax Year 2021
Lot Size 0.380 Acres
Lot Dimensions 151X148X45X167
Property Description
Discover the epitome of elegance and charm within this rarely available Bedford Green custom home built by award-winning Sullivan Builders. This remarkable residence boasts over 4400+ square feet of living space above grade (plus additional 1945 square feet of finished basement)-a design meticulously curated for both entertaining and family-centric living. Nestled on a private cul-de-sac, this 4+ bed/5 bath home graces a generous .4-acre lot adorned with lush landscaping and tranquil ponds, offering year-round color and delight. The heart of this home is a chef's dream, featuring a refreshed custom kitchen with refinished cabinetry, quartzite counters and designer lighting. Features an inviting eat-in island, spacious breakfast room with a built-in bench, walk-in pantry, and professional appliances, including a separate full-sized fridge and freezer, a 48-inch range, dishwasher, warming drawer, and French doors leading to a charming porch and beautifully landscaped gardens. A grand foyer welcomes you, boasting two staircases to the second floor and opens into a sun-drenched living room adorned with floor-to-ceiling windows and gleaming maple hardwood floors. A sunroom/office showcases three walls of windows, providing breathtaking views of the front gardens. The separate dining room, complete with a tray ceiling and bay window overlooking ponds, sets the stage for memorable gatherings. Adjacent to the kitchen, a stunning family with a striking stone fireplace flanked by custom shelving and a convenient butler counter with a beverage center-perfect for hosting guests. Additionally, there's a sitting area/playroom for moments of relaxation. Also, a flexible bedroom/office with a separate entrance offers an ideal professional office option. A full bath and a mudroom round out the main floor. Ascend to the second floor, where the primary suite beckons with a cozy fireplace, a reading area, and a spa-like bath. Two walk-in closets provide ample storage space. Three additional bedrooms, two more full baths, a study loft, and a convenient laundry room offer the space and flexibility that today's buyers demand. The lower-level lives like a second home with a spacious recreation room, exercise room, a full kitchen and bar, workroom, full bath, and abundant storage space. Professionally landscaped grounds include a blue stone walkway and an oversized patio with a gas grill. Two ponds with soothing streams attract birds and create a tranquil private sanctuary and backs up to Swenson Park. Conveniently located in-town - walk to the train, restaurants, town center, library, and shopping. This is your chance to secure a piece of paradise-don't let it slip away.
Location
State IL
County Cook
Area Glenview / Golf
Rooms
Basement Full
Interior
Interior Features Vaulted/Cathedral Ceilings, Bar-Wet, Hardwood Floors, First Floor Bedroom, Second Floor Laundry, First Floor Full Bath, Built-in Features, Walk-In Closet(s)
Heating Natural Gas, Forced Air
Cooling Central Air
Fireplaces Number 2
Fireplace Y
Appliance Microwave, Dishwasher, High End Refrigerator, Bar Fridge, Freezer, Washer, Dryer, Disposal, Stainless Steel Appliance(s), Cooktop, Built-In Oven, Range Hood
Exterior
Exterior Feature Patio, Porch, Storms/Screens
Parking Features Attached
Garage Spaces 2.5
Community Features Park, Lake, Curbs, Sidewalks, Street Lights, Street Paved
Roof Type Shake
Building
Lot Description Cul-De-Sac, Irregular Lot, Landscaped, Park Adjacent, Pond(s), Mature Trees
Sewer Public Sewer
Water Lake Michigan, Public
New Construction false
Schools
Elementary Schools Henking Elementary School
Middle Schools Springman Middle School
High Schools Glenbrook South High School
School District 34 , 34, 225
Others
HOA Fee Include None
Ownership Fee Simple
Special Listing Condition None
Read Less
Want to know what your home might be worth? Contact us for a FREE valuation!

Our team is ready to help you sell your home for the highest possible price ASAP

© 2024 Listings courtesy of MRED as distributed by MLS GRID. All Rights Reserved.
Bought with Mary Beirne • Dream Town Real Estate

GET MORE INFORMATION





