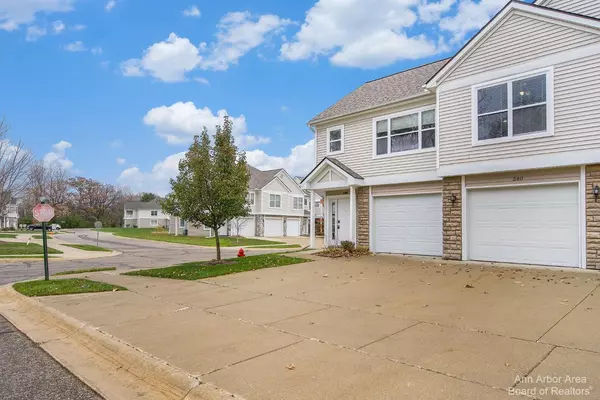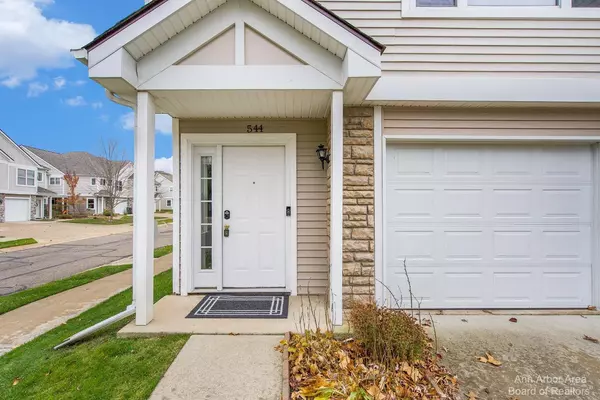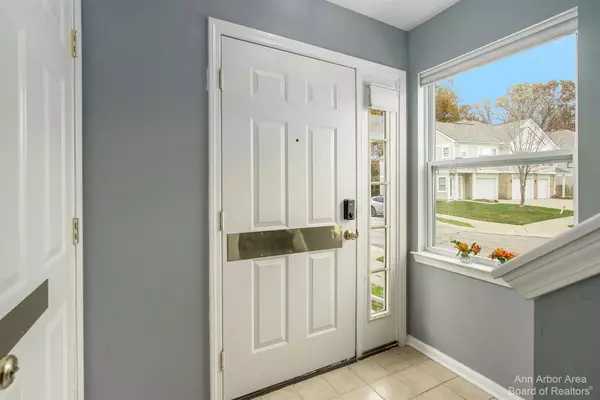$233,000
$230,000
1.3%For more information regarding the value of a property, please contact us for a free consultation.
544 Boulderstone Lane #79 Chelsea, MI 48118
2 Beds
1 Bath
1,115 SqFt
Key Details
Sold Price $233,000
Property Type Condo
Sub Type Condominium
Listing Status Sold
Purchase Type For Sale
Square Footage 1,115 sqft
Price per Sqft $208
Municipality Chelsea
Subdivision Fieldstone Village Condo
MLS Listing ID 23129923
Sold Date 12/08/23
Style Ranch
Bedrooms 2
Full Baths 1
HOA Fees $290/mo
HOA Y/N true
Originating Board Michigan Regional Information Center (MichRIC)
Year Built 2005
Annual Tax Amount $3,655
Tax Year 2023
Lot Size 989 Sqft
Acres 0.02
Lot Dimensions Tax Record
Property Sub-Type Condominium
Property Description
This two-bedroom condo is perfectly situated near shopping, dining, parks, schools, historic downtown Chelsea, and easy I-94 access. Inside, enjoy an open floor plan with a spacious living room, vaulted ceilings, and a dining area leading to a private covered deck. The kitchen boasts a breakfast bar, maple cabinets, and a roomy pantry. The second bedroom can serve as a home office or guest room. The association fee covers access to the community clubhouse and pool. Recent updates include new wood floors, fresh paint, stairway carpet, and added closet shelving.
Location
State MI
County Washtenaw
Area Ann Arbor/Washtenaw - A
Direction Right onto Fieldstone Dr, Continue straight on Fieldstone Cir W, Turn Left onto Bouldertone Ln.
Rooms
Basement Slab
Interior
Interior Features Wood Floor, Eat-in Kitchen
Heating Forced Air, Natural Gas
Cooling Window Unit(s), Wall Unit(s)
Fireplace false
Appliance Dryer, Washer, Disposal, Dishwasher, Microwave, Oven, Range, Refrigerator
Laundry Upper Level
Exterior
Exterior Feature Balcony
Parking Features Attached
Garage Spaces 1.0
Pool Outdoor/Inground
Utilities Available Natural Gas Connected, Cable Connected
Amenities Available Pool
View Y/N No
Garage Yes
Building
Lot Description Sidewalk, Site Condo
Sewer Public Sewer
Water Public
Architectural Style Ranch
Structure Type Vinyl Siding,Brick
New Construction No
Schools
School District Chelsea
Others
HOA Fee Include Water,Snow Removal,Lawn/Yard Care
Tax ID 06-06-13-230-079
Acceptable Financing Cash, FHA, VA Loan, MSHDA, Conventional
Listing Terms Cash, FHA, VA Loan, MSHDA, Conventional
Read Less
Want to know what your home might be worth? Contact us for a FREE valuation!

Our team is ready to help you sell your home for the highest possible price ASAP
GET MORE INFORMATION





