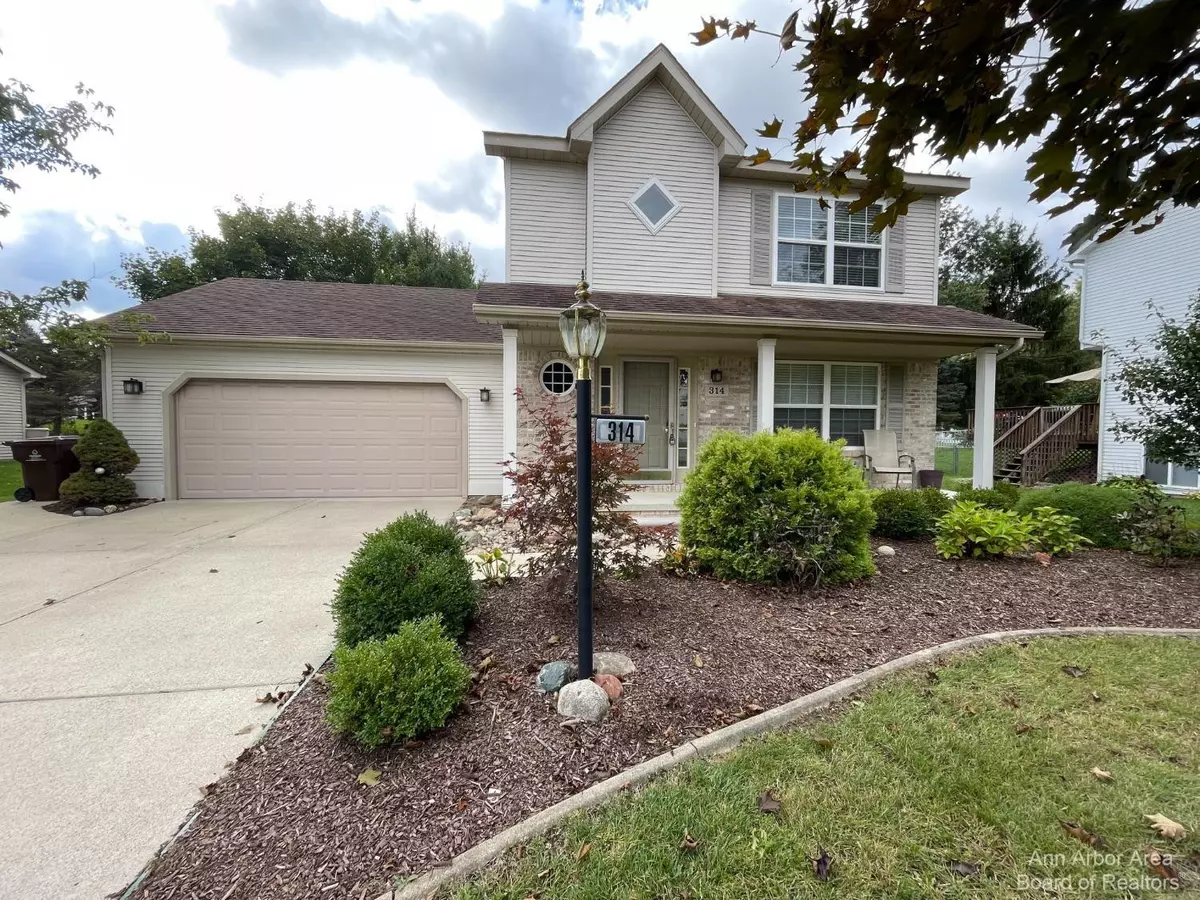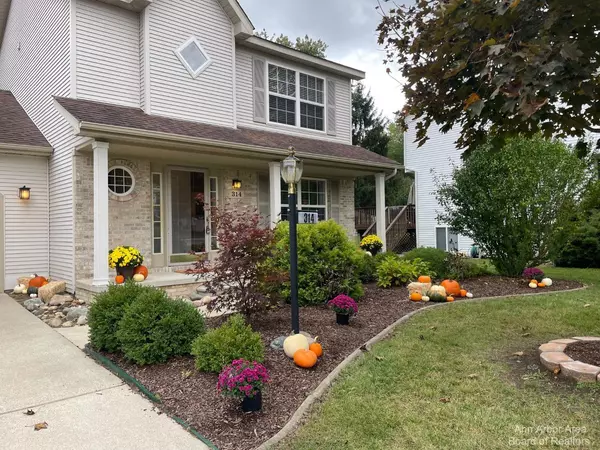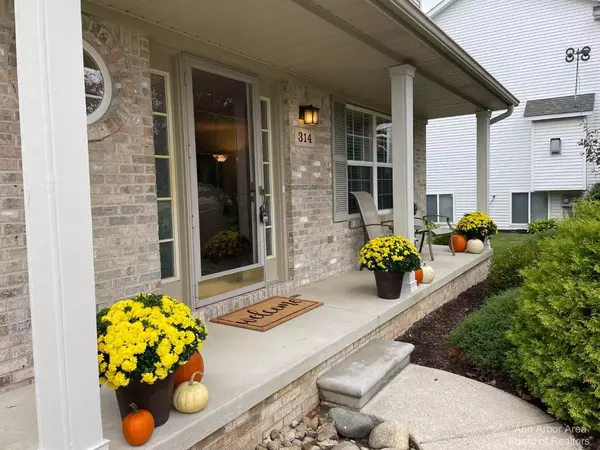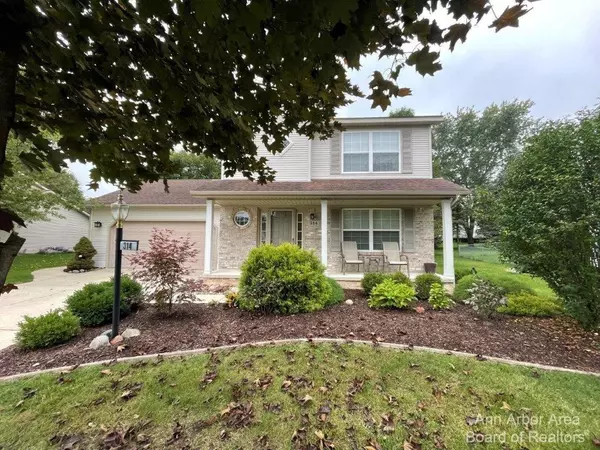$305,000
$310,000
1.6%For more information regarding the value of a property, please contact us for a free consultation.
314 Brentwood Drive Pinckney, MI 48169
3 Beds
3 Baths
1,554 SqFt
Key Details
Sold Price $305,000
Property Type Single Family Home
Sub Type Single Family Residence
Listing Status Sold
Purchase Type For Sale
Square Footage 1,554 sqft
Price per Sqft $196
Municipality Pinckney Vllg
MLS Listing ID 23128039
Sold Date 12/07/23
Style Colonial
Bedrooms 3
Full Baths 2
Half Baths 1
HOA Fees $12/ann
HOA Y/N true
Originating Board Michigan Regional Information Center (MichRIC)
Year Built 2000
Annual Tax Amount $3,338
Tax Year 2023
Lot Size 0.301 Acres
Acres 0.3
Lot Dimensions 89 x 147
Property Description
Come home to this 2-Story Colonial within walking distance to the Village of Pinckney that has convenience with a desirable location. There is a master suite and 2 additional bedrooms located on the 2nd floor. There are a total of 2-1/2 baths (2 on the 2nd floor and half bath/powder room on the entry level. The attached 2 car garage and a full basement offer plenty of storage. There is space for a rec room and/or home gym in the basement or finish for more living space. Additional features: 1st floor laundry, central air, gas fireplace, and slider door wall in kitchen leads to stamped concrete patio that overlooks the private back yard. All kitchen appliances are included in the sale. Windows have been cleaned inside and out and the exterior has been power washed. Estate Sale - 1 owner ho home. Easy to show! Immediate occupancy!, Primary Bath, Rec Room: Space home. Easy to show! Immediate occupancy!, Primary Bath, Rec Room: Space
Location
State MI
County Livingston
Area Ann Arbor/Washtenaw - A
Direction M36 to S Howell to Knollwood to Brentwood
Rooms
Basement Full
Interior
Interior Features Ceramic Floor, Garage Door Opener, Water Softener/Owned, Eat-in Kitchen
Heating Forced Air, Natural Gas, None
Cooling Central Air
Fireplaces Number 1
Fireplaces Type Gas Log
Fireplace true
Window Features Window Treatments
Appliance Disposal, Microwave, Oven, Range, Refrigerator
Laundry Main Level
Exterior
Exterior Feature Porch(es), Patio
Parking Features Attached
Garage Spaces 2.0
Utilities Available Natural Gas Connected
View Y/N No
Garage Yes
Building
Lot Description Sidewalk, Site Condo
Story 2
Sewer Public Sewer
Water Public
Architectural Style Colonial
Structure Type Vinyl Siding,Brick
New Construction No
Schools
School District Pinckney
Others
Tax ID 4714-26-105-076
Acceptable Financing Cash, FHA, Conventional
Listing Terms Cash, FHA, Conventional
Read Less
Want to know what your home might be worth? Contact us for a FREE valuation!

Our team is ready to help you sell your home for the highest possible price ASAP
GET MORE INFORMATION





