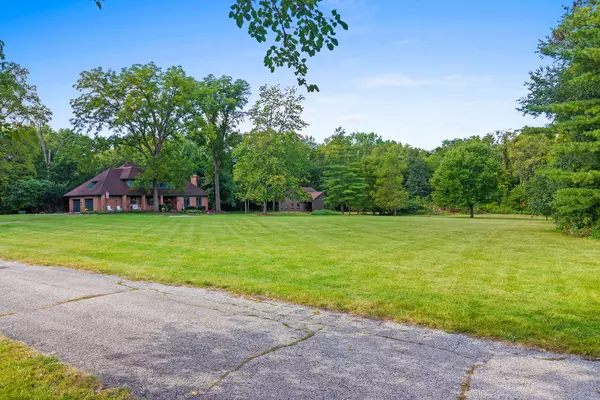$720,000
$739,995
2.7%For more information regarding the value of a property, please contact us for a free consultation.
32W971 Honey Hill CIR Wayne, IL 60184
5 Beds
3.5 Baths
3,278 SqFt
Key Details
Sold Price $720,000
Property Type Single Family Home
Sub Type Detached Single
Listing Status Sold
Purchase Type For Sale
Square Footage 3,278 sqft
Price per Sqft $219
Subdivision Honey Hill
MLS Listing ID 11879428
Sold Date 12/08/23
Style French Provincial
Bedrooms 5
Full Baths 3
Half Baths 1
Year Built 1969
Annual Tax Amount $15,392
Tax Year 2022
Lot Size 4.000 Acres
Lot Dimensions 366X462X389X462
Property Description
Situated on a private road within an Equestrian Community, this custom designed 3,278 square foot home rests on 4-acres complete with a 3-stall barn and detached heated 4-car garage that can also be used as a "man cave." Built within an approximately 1-mile radius cul de sac, this location provides an immediate sense of tranquility that surrounds this property from lack of road noise to watching the deer and other wildlife frolic amongst the mature trees and foliage. Enter the home and absorb its huge 15' deep Foyer exposing the beautiful wainscoating, crown molding, and other detailed trim work that continues throughout the home. Off the Foyer to your immediate right is the spacious Great Room with its large fireplace, wide plank hardwood floors,12' high vaulted and beamed ceilings, and built-ins. These vaulted and beamed ceilings continue into the well sized adjacent Dining Room providing additional depth and beauty with sliding doors leading to one of the brick patios. Walk into the combo Kitchen/Breakfast area with all newer Stainless-Steel appliances, bread oven, Butler's pantry with sink, and custom maple cabinetry with outstanding views of the back acreage and brick patios. The main level also carries an office that can be used as a guest bedroom as needed. The second level holds four bedrooms; the well-sized Master Bedroom with full bath and two bedrooms with their own sinks and vanities. All bedrooms have extra-large closets for ample storage. Heading into the lower level, you enter into a deep poured 8' deep finished basement with wood beams possessing a magnificently sized Recreation Room with its own stone fireplace. An oversize bedroom and full bath also compliment this area along with the Laundry area, Mechanical room, and storage closets. Enjoy all the horse and walking trails with easy access to schools, restaurants, and shopping. Needs TLC, Home is being sold "AS IS."
Location
State IL
County Kane
Area Wayne
Rooms
Basement Full, English
Interior
Interior Features Vaulted/Cathedral Ceilings, Bar-Wet, Hardwood Floors, First Floor Bedroom, Built-in Features, Bookcases, Beamed Ceilings, Drapes/Blinds, Granite Counters, Pantry
Heating Natural Gas
Cooling Central Air
Fireplaces Number 2
Fireplaces Type Wood Burning
Equipment Water-Softener Owned, Central Vacuum, Security System, CO Detectors, Ceiling Fan(s), Sump Pump, Water Heater-Gas
Fireplace Y
Appliance Double Oven, Dishwasher, Refrigerator, Stainless Steel Appliance(s), Cooktop, Water Purifier Owned, Water Softener, Water Softener Owned, Wall Oven
Laundry Gas Dryer Hookup, Laundry Chute
Exterior
Exterior Feature Brick Paver Patio, Storms/Screens, Workshop
Garage Attached, Detached
Garage Spaces 6.0
Community Features Horse-Riding Area, Horse-Riding Trails, Street Paved
Waterfront false
Roof Type Asphalt
Building
Lot Description Cul-De-Sac, Horses Allowed, Wooded, Mature Trees, Backs to Trees/Woods
Sewer Septic-Private
Water Private Well
New Construction false
Schools
School District 46 , 46, 46
Others
HOA Fee Include None
Ownership Fee Simple
Special Listing Condition List Broker Must Accompany
Read Less
Want to know what your home might be worth? Contact us for a FREE valuation!

Our team is ready to help you sell your home for the highest possible price ASAP

© 2024 Listings courtesy of MRED as distributed by MLS GRID. All Rights Reserved.
Bought with Kyle Schlicher • Keller Williams Infinity

GET MORE INFORMATION





