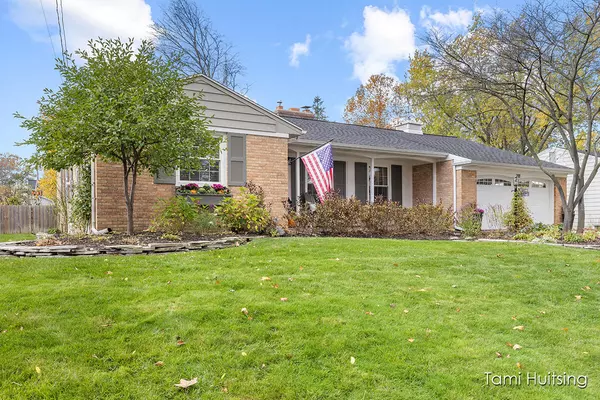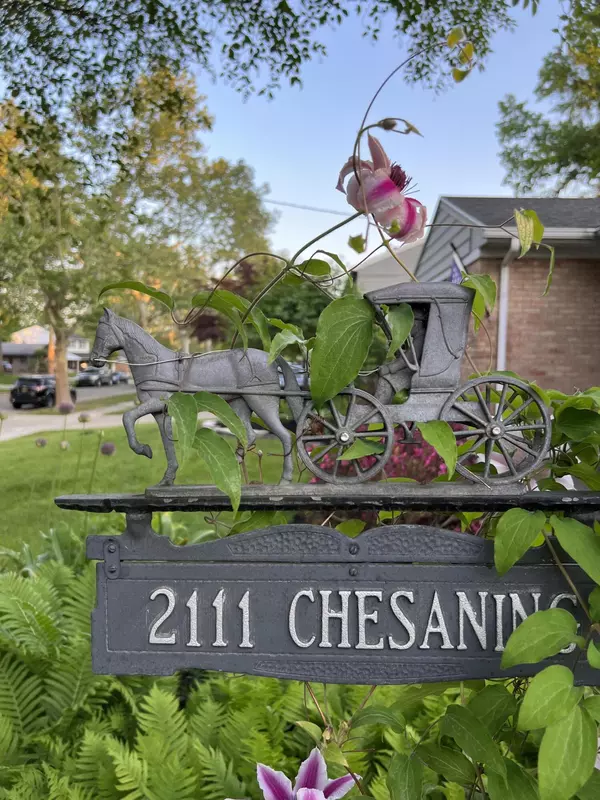$536,500
$549,900
2.4%For more information regarding the value of a property, please contact us for a free consultation.
2111 Chesaning SE Drive Grand Rapids, MI 49506
4 Beds
3 Baths
2,985 SqFt
Key Details
Sold Price $536,500
Property Type Single Family Home
Sub Type Single Family Residence
Listing Status Sold
Purchase Type For Sale
Square Footage 2,985 sqft
Price per Sqft $179
Municipality City of Grand Rapids
Subdivision Indian Village
MLS Listing ID 23140472
Sold Date 12/08/23
Style Ranch
Bedrooms 4
Full Baths 2
Half Baths 1
Originating Board Michigan Regional Information Center (MichRIC)
Year Built 1960
Annual Tax Amount $3,453
Tax Year 2023
Lot Size 9,583 Sqft
Acres 0.22
Lot Dimensions 80' X 120'
Property Description
Welcome Home to Your Dream Ranch! Discover modern luxury in this fully remodeled 4-bed, 3-bath ranch home, professionally designed to perfection. Located in highly desirable Indian Village neighborhood, this gem is close to everything - schools, grocery stores, shopping, restaurants, & the charm of downtown East Grand Rapids. Every room in this home exudes elegance, with unique touches such as marble flooring in main floor bath & custom wainscoting in great room & two bedrooms. Hardwood flooring graces most of main floor, adding to the home's timeless appeal. Imagine the charm & warmth of a fireplace that is a captivating centerpiece, creating a seamless flow between two large living spaces. Whether enjoying a quiet moment or entertaining friends & family, this dual-sided gas fireplace adds a touch of elegance to every occasion. The dining area features a built-in bench, adding charm & functionality to your meals. At the heart of this home is a chef's dream, boasting a brand-new kitchen with top-of-the-line stainless steel appliances, including dual dishwasher drawers & a custom range hood. A spacious walk-in pantry provides ample storage for culinary delights. Unwind in the 3-season porch, a perfect place to enjoy the changing seasons. For those with a green thumb, there's a gated vegetable garden shared with the neighbor. The outdoor space is a haven for kids & adults alike, featuring a spacious patio area for entertaining, fruit trees, beautiful perennials, a storage shed & a custom-built sandbox. It has recently been completely fenced in, ensuring privacy & safety. The primary bedroom, & 2 additional bedrooms, are located on main floor, providing a comfortable living experience.This home has undergone a complete transformation, including new roof and windows throughout - see attached list for details. The lower level is fully finished with a kitchenette, a laundry room featuring luxury vinyl plank flooring, a new bathroom, & spacious recreational room w/ built-in reading nook & trundle bed. The 4th bedroom in the lower level offers versatility. This is a home where no detail has been overlooked, & no luxury spared. Don't miss the chance to make it yours. Seller instructs listing agent to hold all offers until 11/10/23 at Noon. adds a touch of elegance to every occasion. The dining area features a built-in bench, adding charm & functionality to your meals. At the heart of this home is a chef's dream, boasting a brand-new kitchen with top-of-the-line stainless steel appliances, including dual dishwasher drawers & a custom range hood. A spacious walk-in pantry provides ample storage for culinary delights. Unwind in the 3-season porch, a perfect place to enjoy the changing seasons. For those with a green thumb, there's a gated vegetable garden shared with the neighbor. The outdoor space is a haven for kids & adults alike, featuring a spacious patio area for entertaining, fruit trees, beautiful perennials, a storage shed & a custom-built sandbox. It has recently been completely fenced in, ensuring privacy & safety. The primary bedroom, & 2 additional bedrooms, are located on main floor, providing a comfortable living experience.This home has undergone a complete transformation, including new roof and windows throughout - see attached list for details. The lower level is fully finished with a kitchenette, a laundry room featuring luxury vinyl plank flooring, a new bathroom, & spacious recreational room w/ built-in reading nook & trundle bed. The 4th bedroom in the lower level offers versatility. This is a home where no detail has been overlooked, & no luxury spared. Don't miss the chance to make it yours. Seller instructs listing agent to hold all offers until 11/10/23 at Noon.
Location
State MI
County Kent
Area Grand Rapids - G
Direction South off Burton.
Rooms
Basement Full
Interior
Interior Features Attic Fan, Garage Door Opener, Guest Quarters, Humidifier, Wet Bar, Wood Floor, Pantry
Heating Forced Air, Natural Gas
Cooling Central Air
Fireplaces Number 3
Fireplaces Type Wood Burning, Gas Log, Rec Room, Living, Family
Fireplace true
Window Features Replacement,Window Treatments
Appliance Dryer, Washer, Disposal, Dishwasher, Range, Refrigerator
Laundry Gas Dryer Hookup, In Basement, Laundry Chute, Laundry Room
Exterior
Exterior Feature Fenced Back, Porch(es), Patio, 3 Season Room
Parking Features Attached, Concrete, Driveway
Garage Spaces 2.0
Utilities Available Public Water Available, Public Sewer Available, Electric Available, Cable Available, Phone Connected, Natural Gas Connected, High-Speed Internet Connected
View Y/N No
Street Surface Paved
Garage Yes
Building
Lot Description Sidewalk
Story 1
Sewer Public Sewer
Water Public
Architectural Style Ranch
Structure Type Vinyl Siding,Brick
New Construction No
Schools
School District Grand Rapids
Others
Tax ID 41-18-09-204-013
Acceptable Financing Cash, Conventional
Listing Terms Cash, Conventional
Read Less
Want to know what your home might be worth? Contact us for a FREE valuation!

Our team is ready to help you sell your home for the highest possible price ASAP
GET MORE INFORMATION





