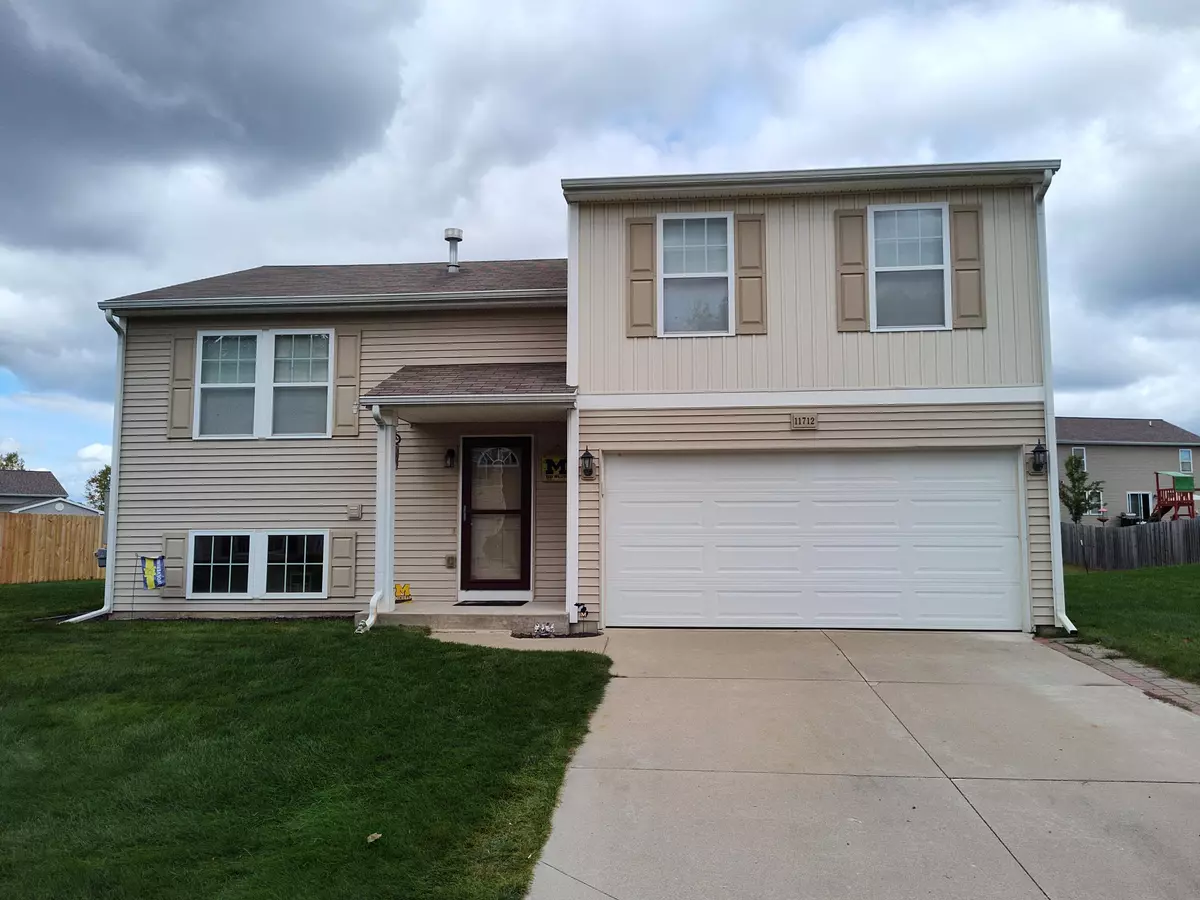$258,000
$264,999
2.6%For more information regarding the value of a property, please contact us for a free consultation.
11712 Bear Meadows SE Drive Alto, MI 49302
3 Beds
2 Baths
1,076 SqFt
Key Details
Sold Price $258,000
Property Type Single Family Home
Sub Type Single Family Residence
Listing Status Sold
Purchase Type For Sale
Square Footage 1,076 sqft
Price per Sqft $239
Municipality Bowne Twp
Subdivision Alto Meadows
MLS Listing ID 23137474
Sold Date 12/08/23
Style Bi-Level
Bedrooms 3
Full Baths 2
HOA Fees $110/mo
HOA Y/N true
Year Built 2009
Annual Tax Amount $2,160
Tax Year 2023
Lot Size 7,947 Sqft
Acres 0.18
Lot Dimensions 109X 70 FT
Property Sub-Type Single Family Residence
Property Description
Come check out this hot location in Alto! Nice quiet neighborhood 5 minutes from I-96, 15 minutes from the Gerald R Ford National Airport. Lovely, pet-free, non-smoker and well maintained by original owner. This home has 3 bedrooms 2 full bathrooms with a huge primary suite with a walk-in shower and closet. Up-grades include an owned water softener, Rainbird underground sprinkler system, kitchen cabinets have been re-faced and two pantries added in 2018 as well as a ceramic tile backsplash in the kitchen. The back steps were replaced this summer. There is a 2017 Generac generator that will back-up the entire house. Newer water heater (2018), sump pump, garbage disposal, and 3 door refrigerator in 2020. Don't miss out! Call and schedule your showing TODAY!!
Location
State MI
County Kent
Area Grand Rapids - G
Direction I-96 EAST TO LOWELL EXIT 52. SOUTH ON M-50 , WEST ON 64TH, SOUTH AT ALTO MEADOWS.
Rooms
Basement Daylight
Interior
Interior Features Water Softener/Owned, Eat-in Kitchen, Pantry
Heating Forced Air
Cooling Central Air
Fireplace false
Appliance Refrigerator, Range, Oven, Microwave, Dishwasher
Laundry Lower Level
Exterior
Parking Features Attached
Garage Spaces 2.0
Utilities Available Phone Connected, Natural Gas Connected, High-Speed Internet
View Y/N No
Garage Yes
Building
Story 3
Sewer Public Sewer
Water Well
Architectural Style Bi-Level
Structure Type Vinyl Siding
New Construction No
Schools
School District Lowell
Others
HOA Fee Include Water,Trash,Snow Removal
Tax ID 41-24-04-404-016
Acceptable Financing Cash, FHA, VA Loan, Rural Development, MSHDA, Conventional
Listing Terms Cash, FHA, VA Loan, Rural Development, MSHDA, Conventional
Read Less
Want to know what your home might be worth? Contact us for a FREE valuation!

Our team is ready to help you sell your home for the highest possible price ASAP
GET MORE INFORMATION





