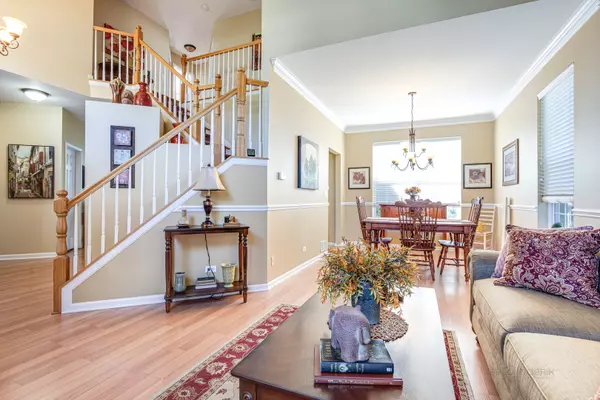$395,000
$399,900
1.2%For more information regarding the value of a property, please contact us for a free consultation.
18317 W Meander DR Grayslake, IL 60030
4 Beds
2.5 Baths
1,943 SqFt
Key Details
Sold Price $395,000
Property Type Single Family Home
Sub Type Detached Single
Listing Status Sold
Purchase Type For Sale
Square Footage 1,943 sqft
Price per Sqft $203
Subdivision Tangueray Meadows
MLS Listing ID 11901714
Sold Date 12/11/23
Style Traditional
Bedrooms 4
Full Baths 2
Half Baths 1
HOA Fees $29/ann
Year Built 1995
Annual Tax Amount $8,620
Tax Year 2022
Lot Size 9,583 Sqft
Lot Dimensions 64X140X85X82X29
Property Description
What a location nestled on an amazing lot in Tangueray Meadows, just minutes to the neighborhood park with bike/walking trails. Recent updates and upgrades included a brand-new sump pump, new water heater (2022), new roof (2017), new Vinyl Siding (2017), and new Daiken Furnace & A/C (2016). Head through the front door into a welcoming two-story foyer, and immediately feel the warmth of this inviting space. Beautiful wood laminate flooring extends throughout the main level. Soaring ceilings and ample amounts of natural light continue into the living room. With an adjoining dining room and open concept floor plan, this home is an entertainer's dream. In the heart of the home, the kitchen offers quality Maytag stainless steel appliances, lovely granite countertops, an abundance of cabinets, and a convenient closet pantry. Enjoy your meals at the breakfast bar or in the eating area while taking in the scenic views of the backyard. The open sightlines to the family room ensure that the chef of the home can keep an eye on everything, whether the kids are indoors or enjoying the spacious yard. Grab your food and head out the slider to enjoy your meals out on the brick paver patio. Sit out around the fire pit, watch as the kids/pets play worry-free, or just unwind and appreciate the privacy offered by the fully fenced yard. When it's time to unwind, head to the family room and cozy up by the fire. A half bath and laundry room complete the main level. Upstairs you will find the expansive main bedroom suite offers a vaulted ceiling, a vast walk-in closet, and an ensuite featuring a dual sink vanity, soaking tub, and separate shower. Three additional bedrooms, all with generous closet space and a second full bath complete the second level. The unfinished basement, boasting 9' ceilings, offers untapped potential for you to customize and expand your living space to suit your needs- with pluming for a bathroom down here the work is already started! 2-car attached garage! Enjoy the small-town charm of downtown Grayslake from shopping at the boutique shops, restaurants, farmer's markets, and more! Excellent commuting options with easy access to 94 & Milwaukee as well as multiple train stations. Don't miss this opportunity to make this your forever home!
Location
State IL
County Lake
Area Gages Lake / Grayslake / Hainesville / Third Lake / Wildwood
Rooms
Basement Full
Interior
Interior Features Vaulted/Cathedral Ceilings, Skylight(s), Hardwood Floors, Wood Laminate Floors, First Floor Laundry, Walk-In Closet(s)
Heating Natural Gas, Forced Air
Cooling Central Air
Fireplaces Number 1
Fireplaces Type Attached Fireplace Doors/Screen, Gas Log, Gas Starter
Equipment Humidifier, CO Detectors, Ceiling Fan(s), Sump Pump
Fireplace Y
Appliance Range, Microwave, Dishwasher, Refrigerator, Washer, Dryer, Disposal, Stainless Steel Appliance(s)
Laundry Sink
Exterior
Exterior Feature Brick Paver Patio, Storms/Screens, Fire Pit
Parking Features Attached
Garage Spaces 2.0
Community Features Park, Lake, Curbs, Sidewalks, Street Lights, Street Paved
Roof Type Asphalt
Building
Lot Description Fenced Yard, Landscaped
Sewer Public Sewer
Water Public
New Construction false
Schools
Elementary Schools Woodland Elementary School
Middle Schools Woodland Middle School
High Schools Warren Township High School
School District 50 , 50, 121
Others
HOA Fee Include None
Ownership Fee Simple w/ HO Assn.
Special Listing Condition None
Read Less
Want to know what your home might be worth? Contact us for a FREE valuation!

Our team is ready to help you sell your home for the highest possible price ASAP

© 2024 Listings courtesy of MRED as distributed by MLS GRID. All Rights Reserved.
Bought with Sam Shaffer • Chicago Properties Firm

GET MORE INFORMATION





