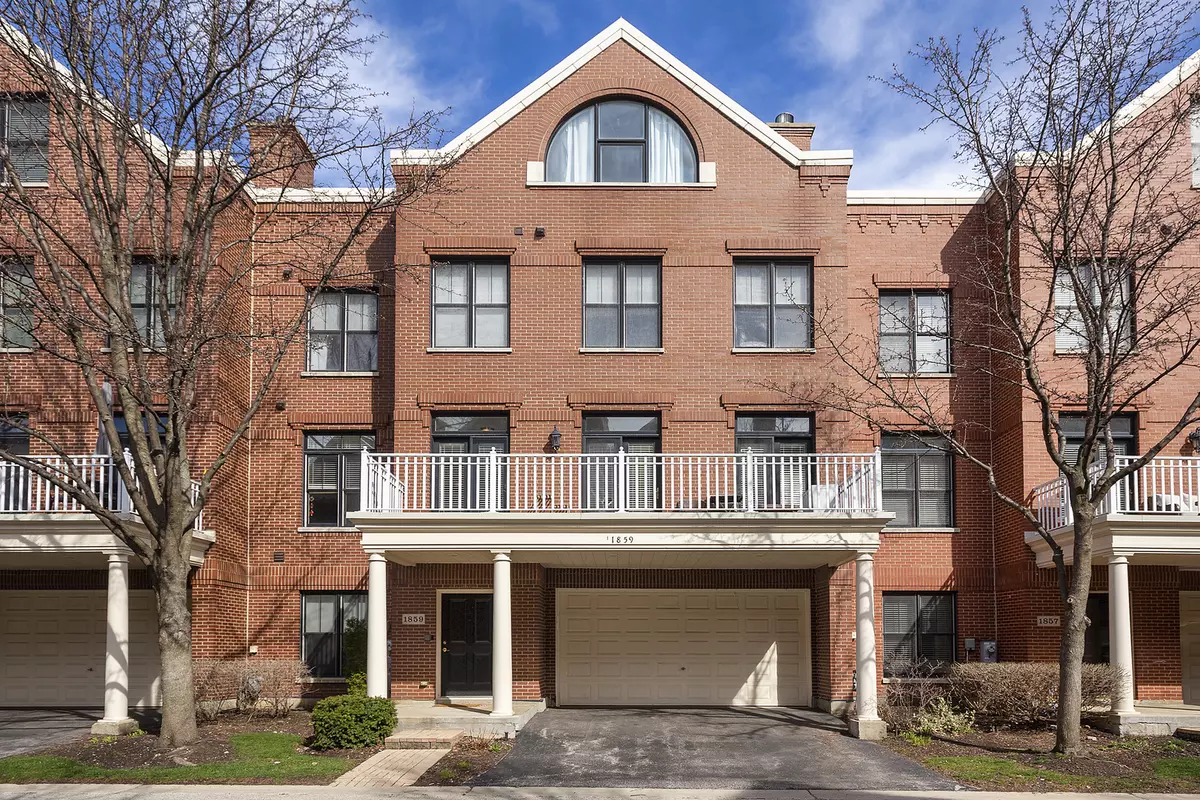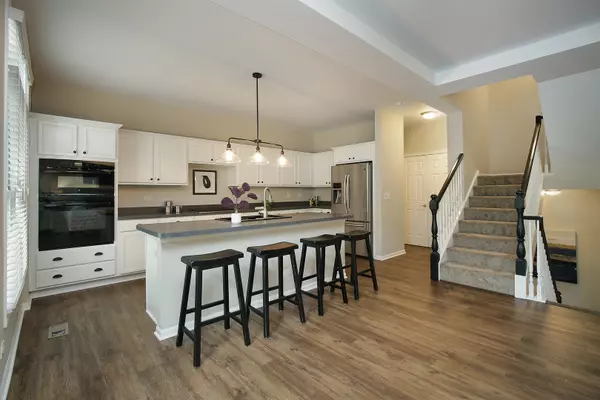$685,000
$699,900
2.1%For more information regarding the value of a property, please contact us for a free consultation.
1859 Admiral CT Glenview, IL 60025
3 Beds
3.5 Baths
3,000 SqFt
Key Details
Sold Price $685,000
Property Type Condo
Sub Type Condo
Listing Status Sold
Purchase Type For Sale
Square Footage 3,000 sqft
Price per Sqft $228
Subdivision Glen Tower Crossing
MLS Listing ID 11855463
Sold Date 12/08/23
Bedrooms 3
Full Baths 3
Half Baths 1
HOA Fees $619/mo
Rental Info Yes
Year Built 2005
Annual Tax Amount $14,302
Tax Year 2021
Lot Dimensions COMMON
Property Description
Move right into this completely updated extra-wide Valencia townhome boasting a sensational open floor plan that is the only model to have BOTH a fun rooftop deck AND a supersized balcony! Ideally located in the ever-so-popular Glen, enjoy upscale city-chic living in Tower's Crossing--an elegant neighborhood filled with classic, red brick rowhomes just blocks away from mouth-watering restaurants, boutique-styled shopping, movie theaters and downtown Chicago commuter train! Plus nearby is the fabulous Park Center featuring indoor wave and lap pools, fitness center, pickleball, basketball, indoor track and more! Or take in a round of golf in the renown highly-rated PGA Glen Club--it just doesn't get any better! The gracious foyer provides a welcoming entrance to the big main level family room which could also be a generous office/library, exercise/rec/playroom or 4th bedroom suite if desired. The kitchen, featuring abundant cabinetry, many new appliances and an extra-large center island/breakfast bar opens to both the sun-drenched living room and formal dining areas all which combine beautifully for today's way of living. All rooms can enjoy the warmth of the inviting fireplace and have easy access through three sets of attractive French doors to the large balcony which overlooks the pretty tree-lined street. Three spacious bedrooms are located on the upper levels along with the convenient laundry; one bedroom has its own private bath and the third bedroom is located on the top floor with a full bath steps away. The spacious primary suite, with room for a sitting or office area, has two large, walk-in closets and a luxurious bath with dual vanities, jacuzzi and separate shower. The attached two car garage has ample room for storage and there is even more storage in the floored attic. Recent updates include brand new planked vinyl flooring, all new carpeting, new fixtures and has been freshly painted throughout. Relax and live the Glen lifestyle and enjoy fun city living...in the burbs!
Location
State IL
County Cook
Area Glenview / Golf
Rooms
Basement None
Interior
Interior Features Second Floor Laundry
Heating Natural Gas, Forced Air
Cooling Central Air, Zoned
Fireplaces Number 1
Fireplaces Type Attached Fireplace Doors/Screen
Fireplace Y
Appliance Range, Microwave, Dishwasher, Refrigerator, Dryer, Disposal
Laundry Gas Dryer Hookup, In Unit
Exterior
Exterior Feature Balcony, Roof Deck
Parking Features Attached
Garage Spaces 2.0
Roof Type Asphalt
Building
Lot Description Common Grounds
Story 4
Sewer Public Sewer
Water Lake Michigan
New Construction false
Schools
Elementary Schools Westbrook Elementary School
Middle Schools Attea Middle School
High Schools Glenbrook South High School
School District 34 , 34, 225
Others
HOA Fee Include Water,Insurance,Exterior Maintenance,Lawn Care,Snow Removal
Ownership Condo
Special Listing Condition None
Pets Allowed Cats OK, Dogs OK
Read Less
Want to know what your home might be worth? Contact us for a FREE valuation!

Our team is ready to help you sell your home for the highest possible price ASAP

© 2025 Listings courtesy of MRED as distributed by MLS GRID. All Rights Reserved.
Bought with Steven Merritt • eXp Realty, LLC
GET MORE INFORMATION





