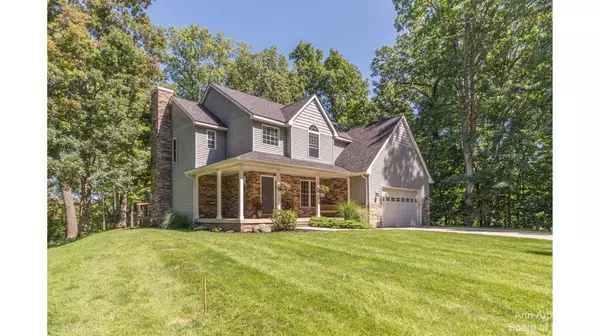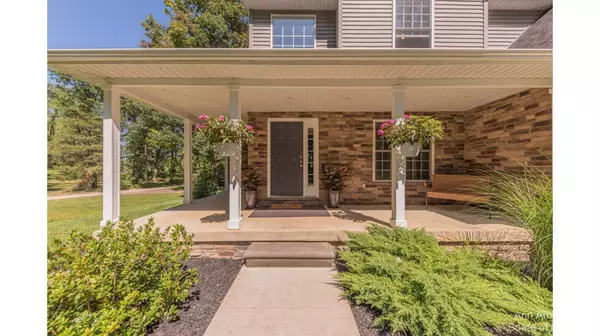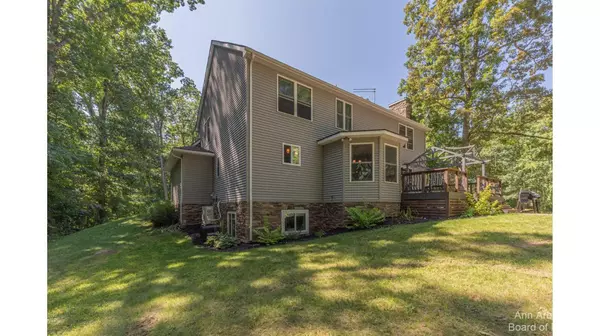$499,900
$499,900
For more information regarding the value of a property, please contact us for a free consultation.
3200 Jeanette Drive Chelsea, MI 48118
4 Beds
3 Baths
2,580 SqFt
Key Details
Sold Price $499,900
Property Type Single Family Home
Sub Type Single Family Residence
Listing Status Sold
Purchase Type For Sale
Square Footage 2,580 sqft
Price per Sqft $193
Municipality Dexter City
MLS Listing ID 23128413
Sold Date 12/11/23
Style Colonial
Bedrooms 4
Full Baths 2
Half Baths 1
HOA Y/N false
Year Built 2006
Annual Tax Amount $6,728
Tax Year 2023
Lot Size 1.310 Acres
Acres 1.31
Lot Dimensions 568x102X309
Property Sub-Type Single Family Residence
Property Description
Custom built immaculate home in the Chelsea Community School District. To many things to list! Beautiful private 1.3 rolling acres with an up north feel, however you are only 5 minutes from Chelsea and 10 minutes from Dexter. This open concept home offers 4 bedrooms, 3 baths, office, main floor laundry, updated kitchen with Corian countertops/sink, new black splash, updated appliances and large pantry. The family room has a large stone gas fireplace with beautiful hearth. New carpet, and flooring throughout. Amazing deck leading to a custom patio and fire pit, which overlooks a NEW 30x30 pole barn with 10' double doors. The basement has daylight windows, a mini split for heat/air, new paint and is awaiting for the (already purchased) vinyl plank flooring to be laid and ready to make your o own area. Incredible storage space. Over 3700 Sq Ft of living space! New Roof and AC in 2020 and water heater in 2023. Call today for your private showing!., Primary Bath own area. Incredible storage space. Over 3700 Sq Ft of living space! New Roof and AC in 2020 and water heater in 2023. Call today for your private showing!., Primary Bath
Location
State MI
County Washtenaw
Area Ann Arbor/Washtenaw - A
Direction McKinley Road to Jeanette Drive
Rooms
Other Rooms Second Garage
Basement Daylight
Interior
Interior Features Ceiling Fan(s), Ceramic Floor, Garage Door Opener, Water Softener/Owned, Eat-in Kitchen
Heating Forced Air
Cooling Window Unit(s), Wall Unit(s), Central Air
Fireplaces Type Gas Log
Fireplace true
Window Features Window Treatments
Appliance Washer, Refrigerator, Range, Oven, Microwave, Dryer, Disposal, Dishwasher
Laundry Main Level
Exterior
Parking Features Attached
Waterfront Description Pond
View Y/N No
Street Surface Unimproved
Garage Yes
Building
Story 2
Sewer Septic Tank
Water Well
Architectural Style Colonial
Structure Type Stone,Vinyl Siding
New Construction No
Schools
Elementary Schools North Creek Elementary
Middle Schools Beach Middle School
High Schools Chelsea High School
School District Chelsea
Others
Tax ID D00431300026
Acceptable Financing Cash, FHA, VA Loan, Conventional
Listing Terms Cash, FHA, VA Loan, Conventional
Read Less
Want to know what your home might be worth? Contact us for a FREE valuation!

Our team is ready to help you sell your home for the highest possible price ASAP
GET MORE INFORMATION





