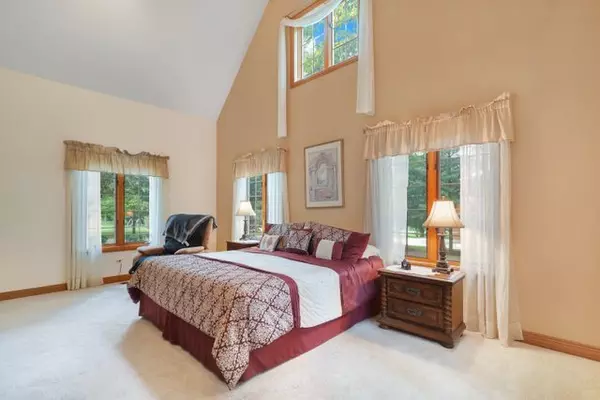$635,500
$649,900
2.2%For more information regarding the value of a property, please contact us for a free consultation.
420 Timber Ridge DR Bartlett, IL 60103
4 Beds
3.5 Baths
4,004 SqFt
Key Details
Sold Price $635,500
Property Type Single Family Home
Sub Type Detached Single
Listing Status Sold
Purchase Type For Sale
Square Footage 4,004 sqft
Price per Sqft $158
Subdivision Woods Of Bartlett
MLS Listing ID 11895261
Sold Date 12/15/23
Bedrooms 4
Full Baths 3
Half Baths 1
Year Built 1991
Annual Tax Amount $13,652
Tax Year 2021
Lot Size 0.550 Acres
Lot Dimensions 24000
Property Description
Welcome to this custom home in Bartlett! This spacious residence offers 4 bedrooms, 3.5 bathrooms, and a host of impressive features. As you arrive, you'll be greeted by a circular driveway adorned with stamped flagstone, leading you to the inviting entrance. The property boasts a 3-car insulated garage, providing ample space for your vehicles and storage needs. Inside, the main floor showcases a master bedroom that seamlessly connects to the living room/office. On the main level, you'll also find a mudroom/laundry area conveniently located off the garage, a large eat-in kitchen with granite countertops, a cooktop with downdraft, and a wall oven microwave combo. The kitchen flows into a cozy den with deck access, creating a seamless connection between indoor and outdoor living. Additionally, a sitting room connects the master bedroom to the den, providing a versatile space to suit your needs. The dining room, situated to the right of the entrance, and a convenient half bath in the hallway complete the main level. One of the standout features of this home is the expansive 500 sq foot deck, perfect for outdoor entertaining or simply relaxing and enjoying the beautiful surroundings. The Cedar Shake Roof not only adds a touch of elegance but also comes with a transferable maintenance contract, ensuring peace of mind for years to come. Moving upstairs, the top level boasts three bedrooms, each with its own walk-in closet, ensuring ample storage space for the whole family. Two bathrooms serve the bedrooms, adding convenience and functionality. The top level also features a bonus room over the garage and a loft area, providing additional space for recreation, hobbies, or relaxation. This home is equipped with zoned heating and cooling, ensuring optimal comfort throughout the year. An in ground irrigation system and four skylights are additional features that contribute to the overall appeal and functionality of the property. Furthermore, the home has been regularly painted every 3-5 years, maintaining its fresh and well-maintained appearance. Don't miss the opportunity to own this custom home in Bartlett. Schedule a viewing today and envision yourself enjoying the comfort, style, and functionality this residence has to offer. A preferred lender offers a reduced interest rate for this listing.
Location
State IL
County Cook
Area Bartlett
Rooms
Basement Full
Interior
Interior Features Vaulted/Cathedral Ceilings, Skylight(s), Bar-Wet, Hardwood Floors, First Floor Bedroom, First Floor Laundry, First Floor Full Bath, Walk-In Closet(s), Some Carpeting
Heating Natural Gas, Forced Air, Zoned
Cooling Central Air, Zoned
Fireplaces Number 1
Fireplaces Type Wood Burning, Attached Fireplace Doors/Screen
Equipment Central Vacuum, CO Detectors, Ceiling Fan(s), Sump Pump, Sprinkler-Lawn
Fireplace Y
Appliance Microwave, Dishwasher, Refrigerator, Washer, Dryer, Disposal, Cooktop, Built-In Oven
Laundry In Unit
Exterior
Exterior Feature Deck, Storms/Screens
Garage Attached
Garage Spaces 3.5
Community Features Park, Curbs, Sidewalks, Street Lights, Street Paved
Roof Type Shake
Building
Sewer Public Sewer
Water Lake Michigan, Public
New Construction false
Schools
Elementary Schools Bartlett Elementary School
Middle Schools Eastview Middle School
High Schools South Elgin High School
School District 46 , 46, 46
Others
HOA Fee Include None
Ownership Fee Simple
Special Listing Condition None
Read Less
Want to know what your home might be worth? Contact us for a FREE valuation!

Our team is ready to help you sell your home for the highest possible price ASAP

© 2024 Listings courtesy of MRED as distributed by MLS GRID. All Rights Reserved.
Bought with Thomas Pauling • Suburban Life Realty, Ltd

GET MORE INFORMATION





