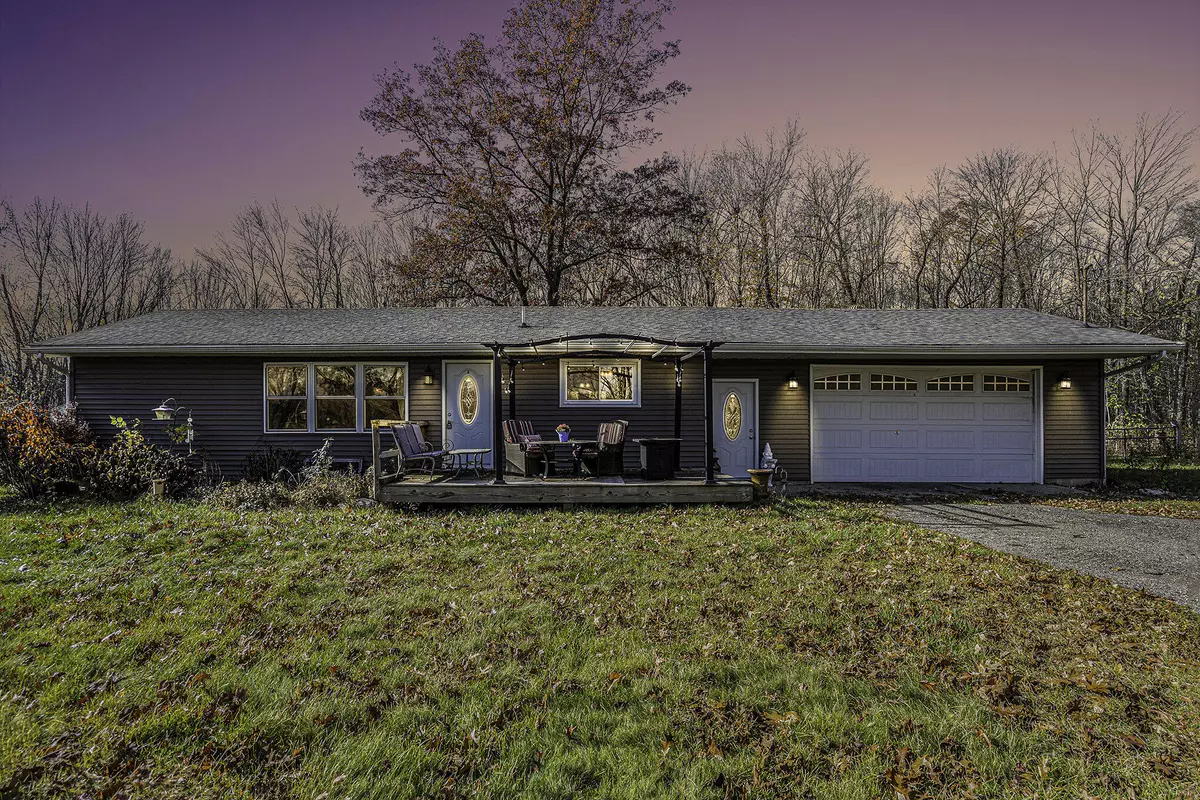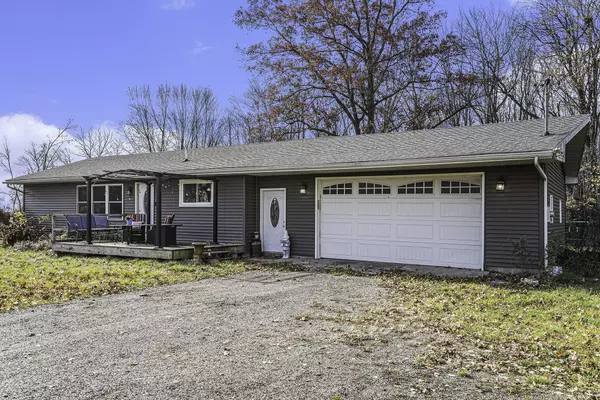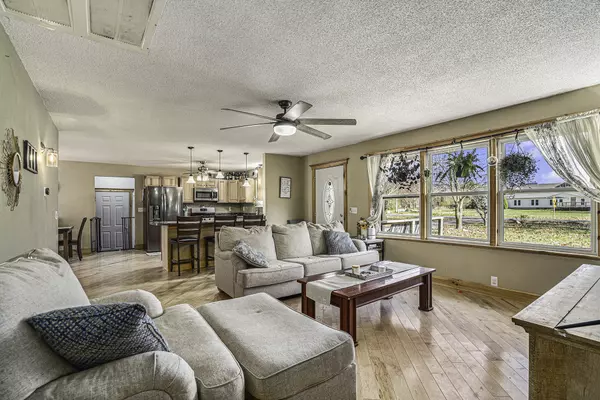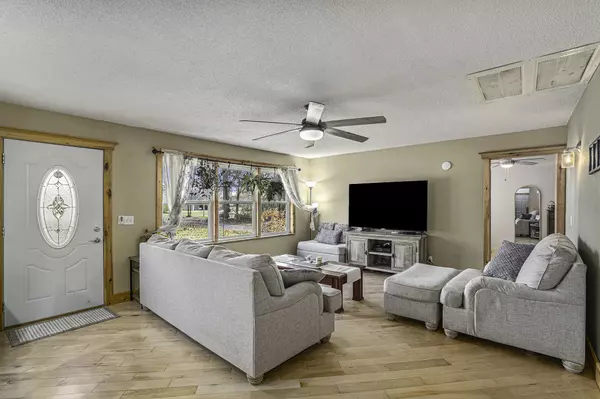$290,000
$285,600
1.5%For more information regarding the value of a property, please contact us for a free consultation.
7128 S 40th Street Climax, MI 49034
3 Beds
3 Baths
2,132 SqFt
Key Details
Sold Price $290,000
Property Type Single Family Home
Sub Type Single Family Residence
Listing Status Sold
Purchase Type For Sale
Square Footage 2,132 sqft
Price per Sqft $136
Municipality Climax Twp
MLS Listing ID 23141834
Sold Date 12/15/23
Style Ranch
Bedrooms 3
Full Baths 2
Half Baths 1
Originating Board Michigan Regional Information Center (MichRIC)
Year Built 1970
Annual Tax Amount $2,572
Tax Year 2022
Lot Size 2.380 Acres
Acres 2.38
Lot Dimensions 330 x 314 irreg
Property Description
NOT JUST A HOME, A LIFESTYLE - with land, a beautiful house, and an outbuilding, this property isn't just a place to sleep, it's a different way of life. Outside, you'll love over 2 ½ acres to garden, hobby farm, or just play, all of which backs up to over 100 acres of rural woodlands. The 30x40 pole barn with electric provides room for both storage and workshop space. Inside, you'll love the inviting atmosphere created by the open flow between the kitchen, dining area, and living room, all of which have hardwood floors. The large master suite means no sharing bathrooms and the walk-out basement with separate bedroom and full bathroom means extended family or guests get privacy, too. Call us today to seize the opportunity to check out this Climax property - it won't last long!
Location
State MI
County Kalamazoo
Area Greater Kalamazoo - K
Direction I-94 to 35th St exit, south to E MN, south to 36th east to E P ave, east to S 40th St, south to property on the west side of the street
Rooms
Other Rooms Pole Barn
Basement Walk Out, Full
Interior
Interior Features Eat-in Kitchen
Heating Propane, Forced Air
Cooling Central Air
Fireplace false
Appliance Dryer, Washer, Dishwasher, Microwave, Range, Refrigerator
Laundry In Basement
Exterior
Exterior Feature Fenced Back, Deck(s)
Parking Features Attached, Paved
Garage Spaces 2.0
View Y/N No
Street Surface Paved
Garage Yes
Building
Story 1
Sewer Septic System
Water Well
Architectural Style Ranch
Structure Type Vinyl Siding
New Construction No
Schools
School District Climax-Scotts
Others
Tax ID 12-17-230-061
Acceptable Financing Cash, FHA, VA Loan, Rural Development, Conventional
Listing Terms Cash, FHA, VA Loan, Rural Development, Conventional
Read Less
Want to know what your home might be worth? Contact us for a FREE valuation!

Our team is ready to help you sell your home for the highest possible price ASAP

GET MORE INFORMATION





