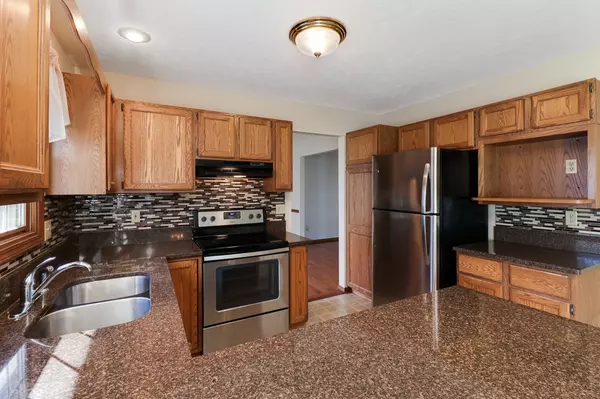$254,500
$259,000
1.7%For more information regarding the value of a property, please contact us for a free consultation.
1301 Eastport DR Bloomington, IL 61704
4 Beds
2.5 Baths
2,916 SqFt
Key Details
Sold Price $254,500
Property Type Single Family Home
Sub Type Detached Single
Listing Status Sold
Purchase Type For Sale
Square Footage 2,916 sqft
Price per Sqft $87
Subdivision Highlands
MLS Listing ID 11921717
Sold Date 12/19/23
Style Traditional
Bedrooms 4
Full Baths 2
Half Baths 1
Year Built 1992
Annual Tax Amount $5,254
Tax Year 2022
Lot Size 10,245 Sqft
Lot Dimensions 88X115
Property Description
Immaculate, one-owner, 4-bedroom home on stunning corner lot! Beautiful hardwood flooring stretches throughout entry, dining room & living room (could be perfect for a home office!) Open & updated kitchen appointed with granite counters, mosaic tile backsplash, pantry, breakfast bar & newer Anderson sliding door to deck. Great family room has wood burning brick fireplace with added gas line for convenience. FOUR generously sized bedrooms, including enormous primary suite with large walk-in closet & private bath with updated tile floor & dual vanity. 2nd floor laundry. Spacious unfinished basement offering huge, daylite windows for tons of natural light & a finished room for crafts or storm shelter. Additional 238 sq ft crawl space is floored, lit & fantastic for storage! Gorgeous fenced yard boasts upgraded deck featuring trex decking & railing with accent lighting. Awesome professional landscaping including mature trees, bushes & flowers, rock beds with concrete edging & low voltage lighting on timers. High-efficiency HVAC:2011. Vinyl siding & garage interior upgrade:2016. Newer belt driven & wifi garage door opener. Unit 5 schools. List of improvements & upgrades available upon request.
Location
State IL
County Mc Lean
Area Bloomington
Rooms
Basement Partial
Interior
Interior Features Hardwood Floors, Second Floor Laundry, Built-in Features, Walk-In Closet(s), Open Floorplan, Granite Counters, Separate Dining Room, Pantry
Heating Natural Gas, Forced Air
Cooling Central Air
Fireplaces Number 1
Fireplaces Type Wood Burning, Gas Starter
Equipment Ceiling Fan(s), Sump Pump
Fireplace Y
Appliance Range, Dishwasher, Refrigerator, Range Hood
Laundry Gas Dryer Hookup, Electric Dryer Hookup
Exterior
Exterior Feature Deck, Patio
Parking Features Attached
Garage Spaces 2.0
Community Features Park, Curbs, Sidewalks, Street Lights, Street Paved
Building
Lot Description Corner Lot, Fenced Yard, Landscaped, Mature Trees, Outdoor Lighting, Other
Sewer Public Sewer
Water Public
New Construction false
Schools
Elementary Schools Colene Hoose Elementary
Middle Schools Chiddix Jr High
High Schools Normal Community High School
School District 5 , 5, 5
Others
HOA Fee Include None
Ownership Fee Simple
Special Listing Condition None
Read Less
Want to know what your home might be worth? Contact us for a FREE valuation!

Our team is ready to help you sell your home for the highest possible price ASAP

© 2024 Listings courtesy of MRED as distributed by MLS GRID. All Rights Reserved.
Bought with Adrianne Cornejo • Keller Williams Revolution

GET MORE INFORMATION





