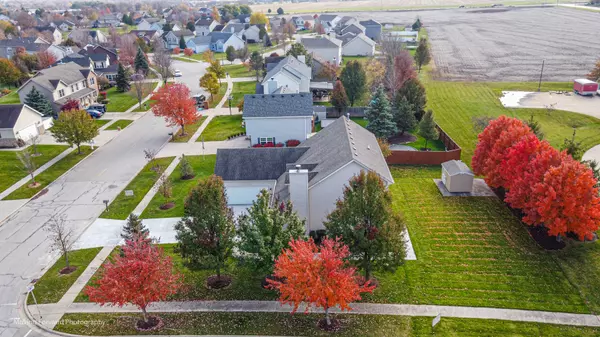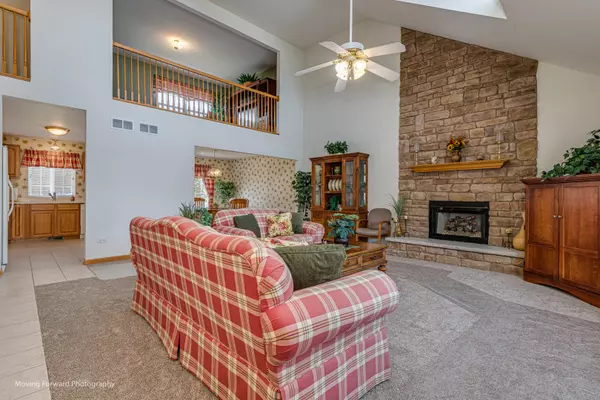$355,000
$369,000
3.8%For more information regarding the value of a property, please contact us for a free consultation.
1909 EAGLE DR Morris, IL 60450
3 Beds
2 Baths
2,236 SqFt
Key Details
Sold Price $355,000
Property Type Single Family Home
Sub Type Detached Single
Listing Status Sold
Purchase Type For Sale
Square Footage 2,236 sqft
Price per Sqft $158
Subdivision Deer Ridge
MLS Listing ID 11925014
Sold Date 12/21/23
Bedrooms 3
Full Baths 2
HOA Fees $16/ann
Year Built 2004
Annual Tax Amount $74
Tax Year 2022
Lot Dimensions 97X124X90X126
Property Description
Move in ready for the Holidays! This home was originally built as a decorated model with many upgrades! It has never been occupied so just like new! Convenient main floor living if desired, with 2 bedrooms, a full bath, laundry, kitchen and living room with all new carpet. Open floor plan with vaulted ceiling offering loft view on second level. Floor to ceiling stone gas fireplace. Lots of large windows offering natural light. Loft would be perfect for your home office or 4th bedroom if needed. Your master bedroom offers a tray ceiling, 2 spacious walk in closets, one includes an additional door to access the attic over the garage. Beautiful master bath, jetted tub and separate shower. Need more space? Enjoy the full partially finished basement with a great family room. Subdivision offers a park for friends and family! Saratoga school district. Landscaped yard with an 8 x 12 storage shed, new concrete driveway and many sidewalks. All appliances remain. Current taxes reflect model home status.
Location
State IL
County Grundy
Area Morris
Rooms
Basement Full
Interior
Interior Features Vaulted/Cathedral Ceilings, First Floor Bedroom, First Floor Laundry, First Floor Full Bath, Walk-In Closet(s), Ceiling - 10 Foot, Open Floorplan
Heating Natural Gas
Cooling Central Air
Fireplaces Number 1
Fireplaces Type Gas Starter
Equipment Ceiling Fan(s), Sump Pump
Fireplace Y
Appliance Range, Microwave, Dishwasher, Refrigerator, Washer, Dryer, Range Hood
Laundry Laundry Closet
Exterior
Parking Features Attached
Garage Spaces 2.0
Community Features Curbs, Sidewalks, Street Lights, Street Paved
Roof Type Asphalt
Building
Sewer Public Sewer
Water Public
New Construction false
Schools
Elementary Schools Saratoga Elementary School
Middle Schools Saratoga Elementary School
High Schools Morris Community High School
School District 60C , 60C, 101
Others
HOA Fee Include None
Ownership Fee Simple
Special Listing Condition None
Read Less
Want to know what your home might be worth? Contact us for a FREE valuation!

Our team is ready to help you sell your home for the highest possible price ASAP

© 2024 Listings courtesy of MRED as distributed by MLS GRID. All Rights Reserved.
Bought with Filiz Granby • Lori Bonarek Realty

GET MORE INFORMATION





