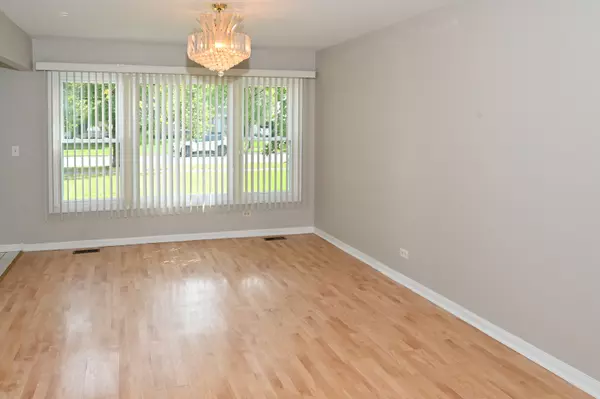$440,000
$445,900
1.3%For more information regarding the value of a property, please contact us for a free consultation.
500 Greenview LN Wheeling, IL 60090
4 Beds
3 Baths
2,168 SqFt
Key Details
Sold Price $440,000
Property Type Single Family Home
Sub Type Detached Single
Listing Status Sold
Purchase Type For Sale
Square Footage 2,168 sqft
Price per Sqft $202
Subdivision Eastwood Trails
MLS Listing ID 11929270
Sold Date 12/22/23
Style Colonial
Bedrooms 4
Full Baths 2
Half Baths 2
Year Built 1995
Annual Tax Amount $10,444
Tax Year 2021
Lot Size 8,158 Sqft
Lot Dimensions 80X120
Property Description
COMPLETELY REFINISHED WITH NEW PAINT IN ALL WALLS AND CEILING, LAUNDRY ROOM, BATHROOMS, CLOSETS, BASEMENT ROOM.BEDROOM WALLS ARE TO BE PAINTED AS PER CHOICE OF NEW OWNER. ALL NEW WINDOWS(18) WITH WARRANTY. KITCHEN WITH GRANITE COUNTER TOPS, REFINISHED CABINETS, NEW STAINLESS STEEL APPLIANCES WITH MANUFACTURER WARRANTY INCLUDES REFRIGERATOR, DISHWASHER, RANG(5 BURNERS), MICROWAVE, REFINISHED CABINETS. FULL FINISHED BASEMENT WITH MARBLE FLOOR, BEDROOM, 1/2 BATH AND RECREATION ROOM. ALL BEDROOM HAS CEILING FAN. DRIVE WAY REFINISHED WITH 4 YEAR WARRANTY TAR. MUST SEE TO APPRIACE
Location
State IL
County Cook
Area Wheeling
Rooms
Basement Full, English
Interior
Interior Features Bar-Wet, Wood Laminate Floors, Walk-In Closet(s), Ceiling - 9 Foot, Open Floorplan, Some Carpeting, Dining Combo, Pantry, Replacement Windows
Heating Natural Gas
Cooling Central Air
Equipment Humidifier
Fireplace N
Appliance Dishwasher, Refrigerator, Washer, Dryer, Disposal
Laundry Gas Dryer Hookup, Electric Dryer Hookup, In Unit, Sink
Exterior
Exterior Feature Patio
Parking Features Attached
Garage Spaces 2.0
Community Features Park
Roof Type Asphalt
Building
Lot Description Fenced Yard
Sewer Public Sewer
Water Lake Michigan
New Construction false
Schools
Elementary Schools Eugene Field Elementary School
Middle Schools Jack London Middle School
High Schools Buffalo Grove High School
School District 21 , 21, 214
Others
HOA Fee Include None
Ownership Fee Simple w/ HO Assn.
Special Listing Condition None
Read Less
Want to know what your home might be worth? Contact us for a FREE valuation!

Our team is ready to help you sell your home for the highest possible price ASAP

© 2024 Listings courtesy of MRED as distributed by MLS GRID. All Rights Reserved.
Bought with Katie O'Brien • Suburban Life Realty, Ltd

GET MORE INFORMATION





