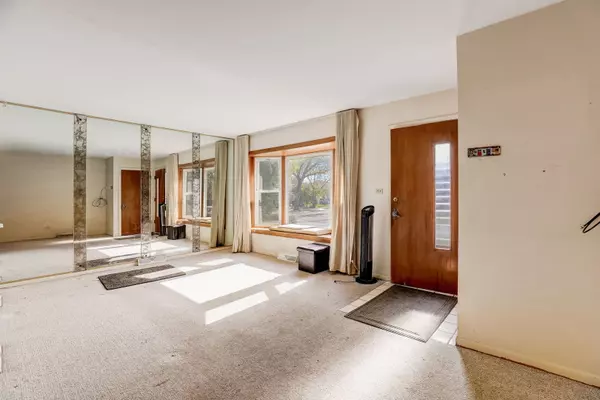$320,000
$339,900
5.9%For more information regarding the value of a property, please contact us for a free consultation.
5218 Foster ST Skokie, IL 60077
3 Beds
2 Baths
1,040 SqFt
Key Details
Sold Price $320,000
Property Type Single Family Home
Sub Type Detached Single
Listing Status Sold
Purchase Type For Sale
Square Footage 1,040 sqft
Price per Sqft $307
MLS Listing ID 11914656
Sold Date 12/26/23
Style Step Ranch
Bedrooms 3
Full Baths 2
Year Built 1968
Annual Tax Amount $3,343
Tax Year 2021
Lot Size 4,356 Sqft
Lot Dimensions 18X127X50X123
Property Description
Spacious 3 bd/2 bth ranch in perfect Skokie location! This home is ready for your updates and to make your own! The huge living room has plenty of natural light with a large bay window and opens up to the dining room and kitchen. There are 3 spacious bedrooms and a full bath on the main level. Downstairs, the finished basement provides even more living space with a huge family room or rec room perfect for a home theatre, game room, play room or more. The possibilities are endless! The basement also features a bonus room great for a guest room or office, a storage room, a full bath and the laundry room. Outside, the newly finished backyard has a stamped concrete patio, shed and detached garage. Close to I-94, public transit, shopping, restaurants, schools and more you truly can't beat this location. New furnace & roof 2020, new AC 2018, new sump pump 2022, new dishwasher 2021,and new water heater 2023. ***Selling AS-IS. AVAILABLE 1 YEAR HOME WARRANTY, PAID BY SELLER*** Easy to show! Schedule your tour today!
Location
State IL
County Cook
Area Skokie
Rooms
Basement Full
Interior
Interior Features Open Floorplan
Heating Natural Gas, Forced Air
Cooling Central Air
Fireplaces Number 1
Fireplaces Type Gas Log, Gas Starter
Equipment TV-Cable, CO Detectors, Ceiling Fan(s), Sump Pump
Fireplace Y
Appliance Range, Microwave, Dishwasher, Refrigerator, Washer, Dryer
Laundry Gas Dryer Hookup, In Unit
Exterior
Exterior Feature Patio
Parking Features Detached
Garage Spaces 1.0
Community Features Curbs, Sidewalks, Street Lights, Street Paved
Roof Type Asphalt
Building
Lot Description Fenced Yard
Sewer Public Sewer
Water Lake Michigan, Public
New Construction false
Schools
Elementary Schools Jane Stenson School
Middle Schools Old Orchard Junior High School
High Schools Niles North High School
School District 68 , 68, 219
Others
HOA Fee Include None
Ownership Fee Simple
Special Listing Condition None
Read Less
Want to know what your home might be worth? Contact us for a FREE valuation!

Our team is ready to help you sell your home for the highest possible price ASAP

© 2024 Listings courtesy of MRED as distributed by MLS GRID. All Rights Reserved.
Bought with Jadranka Signoretto • Atlas Realty Group, Inc.

GET MORE INFORMATION





