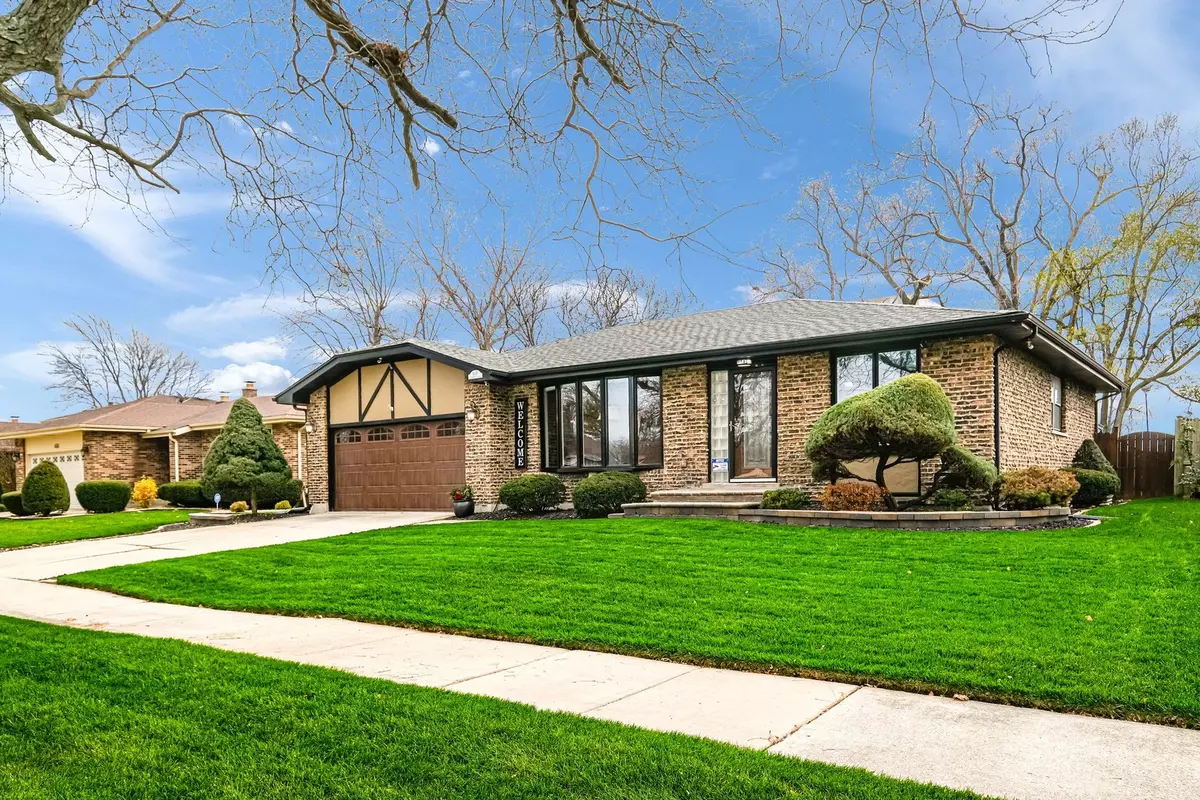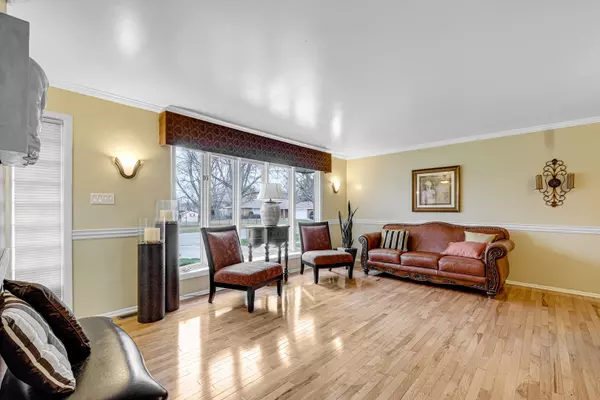$275,000
$314,900
12.7%For more information regarding the value of a property, please contact us for a free consultation.
4507 Lindenwood DR Matteson, IL 60443
3 Beds
3 Baths
1,600 SqFt
Key Details
Sold Price $275,000
Property Type Single Family Home
Sub Type Detached Single
Listing Status Sold
Purchase Type For Sale
Square Footage 1,600 sqft
Price per Sqft $171
MLS Listing ID 11936711
Sold Date 12/27/23
Style Ranch
Bedrooms 3
Full Baths 3
Year Built 1979
Annual Tax Amount $6,801
Tax Year 2022
Lot Size 8,712 Sqft
Lot Dimensions 8256
Property Description
Honey, stop the car on this one!! Welcome to this 3 Bedroom, 3 full bathroom, brick, TURN KEY, move-in ready home. The floor plan offers an open concept, recessed lighting, hardwood floors and crown molding throughout. Eat-in kitchen features new, solid cherry wood cabinets and stainless steel appliances. There is a cozy fireplace in the family room and the bathrooms have been remodeled. The back yard is fully fenced with a MASSIVE STONE PATIO, gazebo and an outdoor grill/kitchen area for all your outdoor needs. There is additional entertaining space in the finished basement, complete with a wet-bar, refrigerator and full bathroom. This home is a SMART Home with lights and other features that connect with Alexa or Google. (Just say Alexa turn on the lights). The Nest Thermostat, Roof, furnace and garage door are new. Just one block from library, park and a walking trail, 30 minutes to Chicago, minutes to Interstate 57 and Metra Electric line. This house is truly one of a kind. All you have to do is move in. Call your Realtor for a showing today.
Location
State IL
County Cook
Area Matteson
Rooms
Basement Full
Interior
Heating Natural Gas
Cooling Central Air
Fireplaces Number 1
Fireplaces Type Wood Burning, Gas Starter
Fireplace Y
Appliance Double Oven, Range, Microwave, Dishwasher, Refrigerator, Washer, Dryer, Stainless Steel Appliance(s), Wine Refrigerator, Water Softener, Gas Oven
Exterior
Exterior Feature Patio, Brick Paver Patio
Parking Features Attached
Garage Spaces 2.5
Roof Type Asphalt
Building
Sewer Public Sewer
Water Public
New Construction false
Schools
High Schools Fine Arts And Communications Cam
School District 162 , 162, 227
Others
HOA Fee Include None
Ownership Fee Simple
Special Listing Condition None
Read Less
Want to know what your home might be worth? Contact us for a FREE valuation!

Our team is ready to help you sell your home for the highest possible price ASAP

© 2024 Listings courtesy of MRED as distributed by MLS GRID. All Rights Reserved.
Bought with Michelle Ward • Coldwell Banker Real Estate Group

GET MORE INFORMATION





