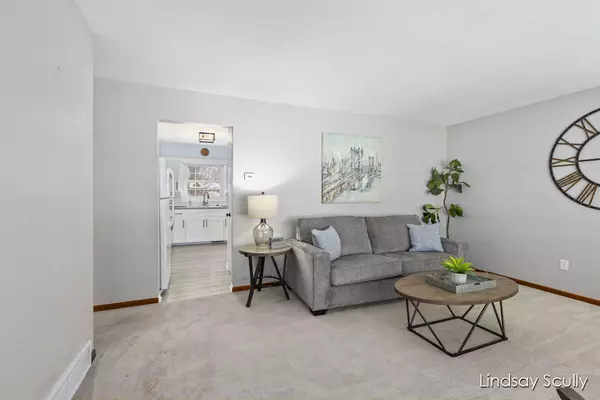$335,000
$329,900
1.5%For more information regarding the value of a property, please contact us for a free consultation.
7323 Edgewood Avenue Jenison, MI 49428
3 Beds
2 Baths
1,392 SqFt
Key Details
Sold Price $335,000
Property Type Single Family Home
Sub Type Single Family Residence
Listing Status Sold
Purchase Type For Sale
Square Footage 1,392 sqft
Price per Sqft $240
Municipality Georgetown Twp
MLS Listing ID 23143290
Sold Date 12/28/23
Style Ranch
Bedrooms 3
Full Baths 1
Half Baths 1
Year Built 1966
Annual Tax Amount $2,861
Tax Year 2023
Lot Size 0.370 Acres
Acres 0.37
Lot Dimensions 95x168
Property Description
This stunning 3 bed 1.5 bath updated ranch has had a complete makeover! Many cosmetic and mechanical updates have been completed in transforming this home into a masterpiece. The furnace & electrical panel were replaced in 2018, water heater 2016, updated vinyl replacement windows and roof shingled in 2013. Walking in you will love the spacious living room with new carpet and large windows overlooking the gracious front porch that invites you to come in and stay awhile. The kitchen underwent a complete facelift with new white shaker cabinetry, tile backsplash, Formica counter tops, plank flooring, updated hardware and pantry area. The kitchen is open concept to a cozy family room with sliders to a patio and the fantastic backyard that is completely fenced and ready for your enjoyment. Off of the family room, you will love the convenient main floor laundry room and half bath that is perfect for the hustle and bustle of everyday life.
The back wing of the house has 3 bedrooms plus a full updated bathroom with striking new vanity, new flooring, lighting and mirror. The primary bedroom is attached to the bathroom plus has double closets for extra storage. The partially finished lower level is a great space to relax with its large family room space that has endless possibilities available including office space, tv/gaming area or the option to add a 4th bedroom. Additional features you will love is all the additional storage in the basement, the 8x10 storage shed, 2 stall attached garage, walking/biking distance to multiple parks and easy access to the expressway. Don't miss out on this stunning home! Seller not to review any offers prior to Tuesday 12.5.23 at 11:00 am. patio and the fantastic backyard that is completely fenced and ready for your enjoyment. Off of the family room, you will love the convenient main floor laundry room and half bath that is perfect for the hustle and bustle of everyday life.
The back wing of the house has 3 bedrooms plus a full updated bathroom with striking new vanity, new flooring, lighting and mirror. The primary bedroom is attached to the bathroom plus has double closets for extra storage. The partially finished lower level is a great space to relax with its large family room space that has endless possibilities available including office space, tv/gaming area or the option to add a 4th bedroom. Additional features you will love is all the additional storage in the basement, the 8x10 storage shed, 2 stall attached garage, walking/biking distance to multiple parks and easy access to the expressway. Don't miss out on this stunning home! Seller not to review any offers prior to Tuesday 12.5.23 at 11:00 am.
Location
State MI
County Ottawa
Area Grand Rapids - G
Direction Off Baldwin in between 12th and 20th. Head South on 14th and slight right turn onto Edgewood.
Rooms
Other Rooms Shed(s)
Basement Crawl Space, Full
Interior
Interior Features Garage Door Opener, Wood Floor, Eat-in Kitchen, Pantry
Heating Forced Air
Cooling Central Air
Fireplace false
Window Features Screens,Replacement,Garden Window(s)
Appliance Refrigerator, Range, Microwave, Dishwasher
Laundry Gas Dryer Hookup, Laundry Room, Main Level, Washer Hookup
Exterior
Exterior Feature Fenced Back, Play Equipment, Porch(es), Patio
Parking Features Attached
Garage Spaces 2.0
Utilities Available Natural Gas Connected, Cable Connected, High-Speed Internet
View Y/N No
Street Surface Paved
Garage Yes
Building
Lot Description Level
Story 1
Sewer Public Sewer
Water Public
Architectural Style Ranch
Structure Type Brick,Vinyl Siding
New Construction No
Schools
School District Jenison
Others
Tax ID 70-14-14-353-011
Acceptable Financing Cash, FHA, VA Loan, Conventional
Listing Terms Cash, FHA, VA Loan, Conventional
Read Less
Want to know what your home might be worth? Contact us for a FREE valuation!

Our team is ready to help you sell your home for the highest possible price ASAP
GET MORE INFORMATION





