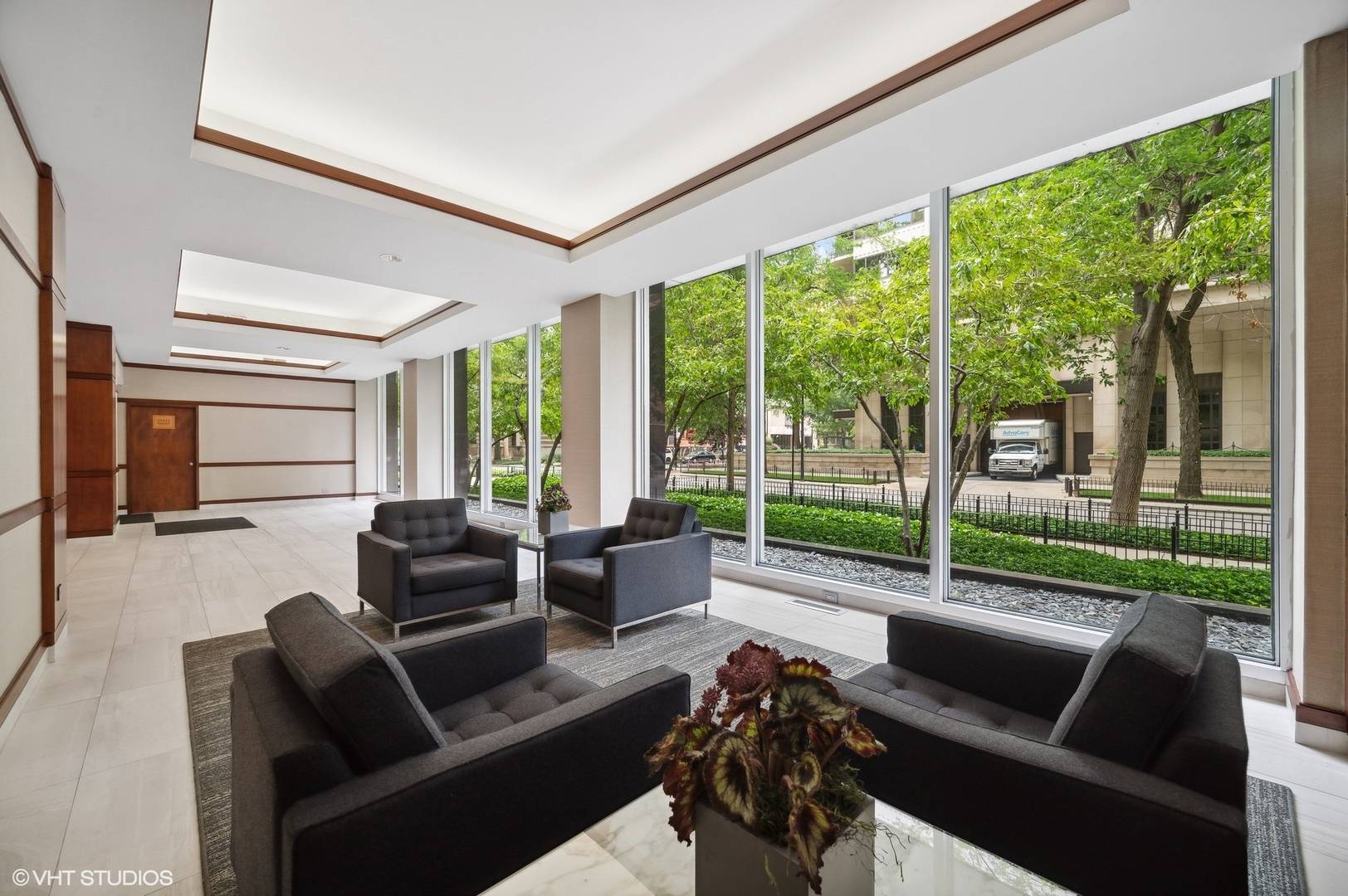$212,000
$224,900
5.7%For more information regarding the value of a property, please contact us for a free consultation.
1445 N State Pkwy #508 Chicago, IL 60610
1 Bed
1 Bath
Key Details
Sold Price $212,000
Property Type Condo
Sub Type Condo
Listing Status Sold
Purchase Type For Sale
MLS Listing ID 11910706
Sold Date 12/29/23
Bedrooms 1
Full Baths 1
HOA Fees $802/mo
Year Built 1958
Annual Tax Amount $3,382
Tax Year 2022
Lot Dimensions COMMON
Property Sub-Type Condo
Property Description
Stunning and bright 1BD corner unit in the Gold Coast near the lake, beachfront, zoo, and more! Open floor plan allows lots of living area space and is perfect for entertaining. Updated, open kitchen with island, breakfast bar, granite countertops, SS appliances and stylish backsplash. Spacious bedroom with lots of closet space. Bathroom has been updated and features a walk-in shower. The building offers a 24-hour door staff, ensuring a secure and welcoming environment. Other amenities include a newer lobby, exercise room, laundry room, bike storage and sundeck with grills. Centrally located Gold Coast location near Lincoln Park, North Ave, Old Town and Rush Street. Blocks from the lake to enjoy bike rides, long strolls or the beach. Steps from entertainment, restaurants, Michigan Avenue, Farmer's Market, and public transit. Pet friendly - one of the few buildings in the Gold Coast that doesn't have a pet weight limit! Non-smoking building with strong reserves. Parking is available for $255/Month for residents.
Location
State IL
County Cook
Area Chi - Near North Side
Rooms
Basement None
Interior
Interior Features Hardwood Floors, Storage, Open Floorplan
Heating Steam, Baseboard
Cooling Window/Wall Units - 2
Fireplace N
Appliance Range, Microwave, Dishwasher, Refrigerator
Exterior
Parking Features Attached
Garage Spaces 1.0
Amenities Available Bike Room/Bike Trails, Door Person, Elevator(s), Exercise Room, Storage, On Site Manager/Engineer, Sundeck, Receiving Room, Service Elevator(s), Laundry
Building
Lot Description Common Grounds
Story 28
Sewer Public Sewer
Water Public
New Construction false
Schools
Elementary Schools Ogden Elementary
Middle Schools Ogden Elementary
School District 299 , 299, 299
Others
HOA Fee Include Heat,Water,Insurance,Security,Doorman,TV/Cable,Exercise Facilities,Exterior Maintenance,Lawn Care,Scavenger,Snow Removal
Ownership Condo
Special Listing Condition None
Pets Allowed Cats OK, Dogs OK, Number Limit
Read Less
Want to know what your home might be worth? Contact us for a FREE valuation!

Our team is ready to help you sell your home for the highest possible price ASAP

© 2025 Listings courtesy of MRED as distributed by MLS GRID. All Rights Reserved.
Bought with Christina Carmody • Fulton Grace Realty
GET MORE INFORMATION





