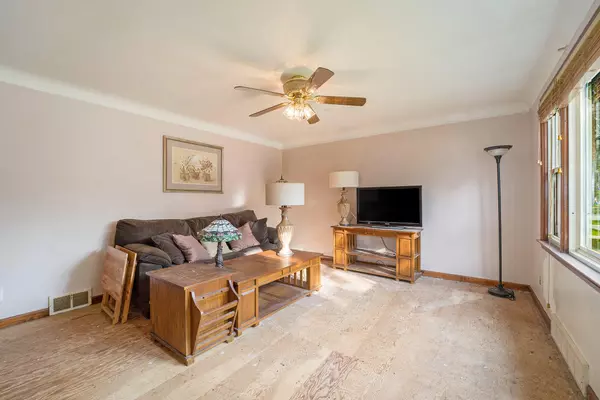$175,000
$185,000
5.4%For more information regarding the value of a property, please contact us for a free consultation.
8421 Robindale Avenue Dearborn Heights, MI 48127
4 Beds
3 Baths
2,210 SqFt
Key Details
Sold Price $175,000
Property Type Single Family Home
Sub Type Single Family Residence
Listing Status Sold
Purchase Type For Sale
Square Footage 2,210 sqft
Price per Sqft $79
Municipality Dearborn Heights City
Subdivision 020R Aa - Joy
MLS Listing ID 23135382
Sold Date 12/29/23
Style Bungalow
Bedrooms 4
Full Baths 2
Half Baths 1
Originating Board Michigan Regional Information Center (MichRIC)
Year Built 1941
Annual Tax Amount $2,350
Tax Year 2023
Lot Size 10,803 Sqft
Acres 0.25
Lot Dimensions 80x135
Property Description
Instant Equity Awaits! Exceptional Value Below Appraised Price Gem is ready for Your Vision is back on the market due to buyer financing falling through. This home boasts 4 bedrooms and 2.5 baths. Enjoy hard to find outdoor space with a generous double lot, perfect for a variety of activities or an expansion. This home features fresh paint and an extra-large spacious living room. This residence, being sold as is, holds the promise of potential. While it may require some work, it offers an excellent foundation and ample space to transform into a haven tailored to your unique style. With a little TLC, this property can flourish and be ready to accommodate your lifestyle needs. Take advantage of this opportunity to own a property promising immediate equity and endless potential.
Location
State MI
County Wayne
Area Ann Arbor/Washtenaw - A
Direction From I-96 Take the Beech Daly Rd exit in Redford Charter Township. Head south on Beech Daly Rd to Joy Rd. Turn East on Joy Road to Robindale Ave and turn south. Property is locate on the right 0.2 mi.
Rooms
Basement Crawl Space, Michigan Basement
Interior
Interior Features Ceiling Fans, Wood Floor
Heating Forced Air, Natural Gas
Cooling Central Air
Fireplace false
Window Features Insulated Windows,Window Treatments
Appliance Dryer, Washer, Disposal, Range, Refrigerator
Laundry In Basement
Exterior
Exterior Feature Fenced Back, Porch(es), Patio
Parking Features Concrete, Driveway
Garage Spaces 1.0
Utilities Available Phone Connected, Natural Gas Connected, High-Speed Internet Connected, Cable Connected
View Y/N No
Garage Yes
Building
Lot Description Sidewalk
Story 2
Sewer Public Sewer
Water Public
Architectural Style Bungalow
Structure Type Aluminum Siding
New Construction No
Schools
School District Crestwood
Others
Tax ID 3101090
Acceptable Financing Cash, FHA, MSHDA, Conventional
Listing Terms Cash, FHA, MSHDA, Conventional
Read Less
Want to know what your home might be worth? Contact us for a FREE valuation!

Our team is ready to help you sell your home for the highest possible price ASAP

GET MORE INFORMATION





