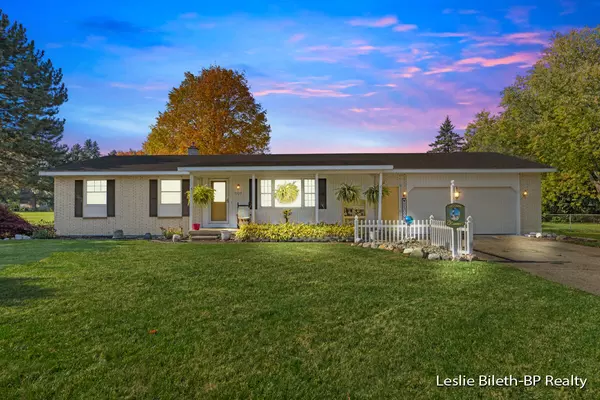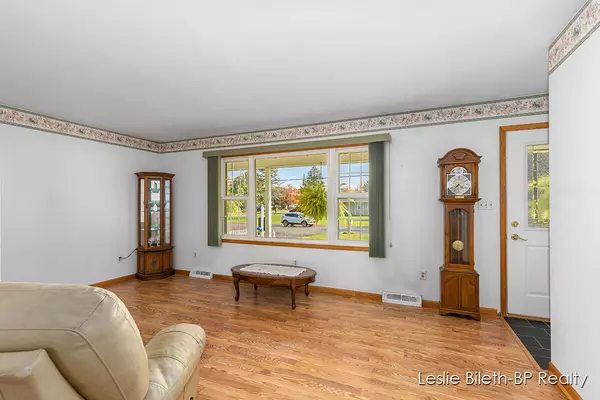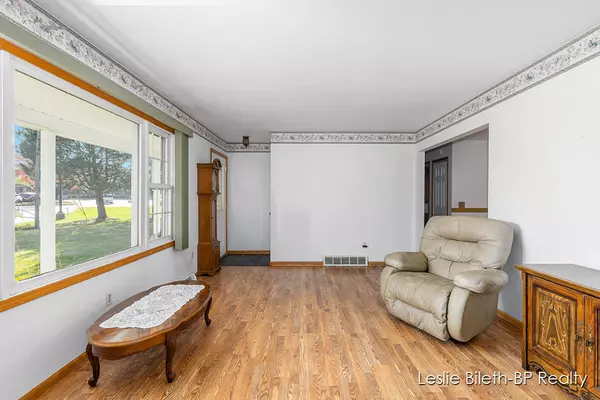$320,000
$354,900
9.8%For more information regarding the value of a property, please contact us for a free consultation.
7727 Durain Drive Jenison, MI 49428
3 Beds
2 Baths
2,487 SqFt
Key Details
Sold Price $320,000
Property Type Single Family Home
Sub Type Single Family Residence
Listing Status Sold
Purchase Type For Sale
Square Footage 2,487 sqft
Price per Sqft $128
Municipality Georgetown Twp
MLS Listing ID 23140015
Sold Date 01/02/24
Style Ranch
Bedrooms 3
Full Baths 1
Half Baths 1
Originating Board Michigan Regional Information Center (MichRIC)
Year Built 1971
Annual Tax Amount $2,473
Tax Year 2023
Lot Size 0.390 Acres
Acres 0.39
Lot Dimensions 93.85 x 181.02
Property Description
Your home awaits! A fabulous home in the desirable community of Jenison, located on the end of a cul-de-sac & within walking distance to the Georgetown Township Public Library. You will enjoy 3 bedrooms, and 1.5 bathrooms on the main, stainless steel appliances & large center island in the kitchen, and the convenience of the main floor laundry. The full basement has a large finished area, a ''bonus'' room, as well as an unfinished bathroom ( sink & shower) which is adjacent to a large workshop area. The sizable back yard is fully fenced with a double gate for large item entry, is beautifully landscaped, has two storage sheds, a large deck with gazebo and porch swing, and also a currently active Koi pond! Don't miss out on this one!
Location
State MI
County Ottawa
Area Grand Rapids - G
Direction I-96 to exit 69 for Baldwin St; West on Baldwin St to Chickadee Dr, North on Chickadee Dr to Chipwood St, West on Chipwood St to Durain Dr, South to home.
Rooms
Basement Crawl Space, Full
Interior
Interior Features Ceiling Fans, Kitchen Island
Heating Forced Air, Natural Gas
Cooling Central Air
Fireplaces Number 1
Fireplaces Type Family
Fireplace true
Appliance Dishwasher, Oven, Range, Refrigerator
Laundry Main Level
Exterior
Exterior Feature Fenced Back, Gazebo, Deck(s)
Parking Features Attached
Garage Spaces 2.0
View Y/N No
Garage Yes
Building
Lot Description Cul-De-Sac
Story 1
Sewer Public Sewer
Water Public
Architectural Style Ranch
Structure Type Vinyl Siding
New Construction No
Schools
School District Jenison
Others
Tax ID 70-14-14-171-025
Acceptable Financing Cash, FHA, VA Loan, Conventional
Listing Terms Cash, FHA, VA Loan, Conventional
Read Less
Want to know what your home might be worth? Contact us for a FREE valuation!

Our team is ready to help you sell your home for the highest possible price ASAP

GET MORE INFORMATION





