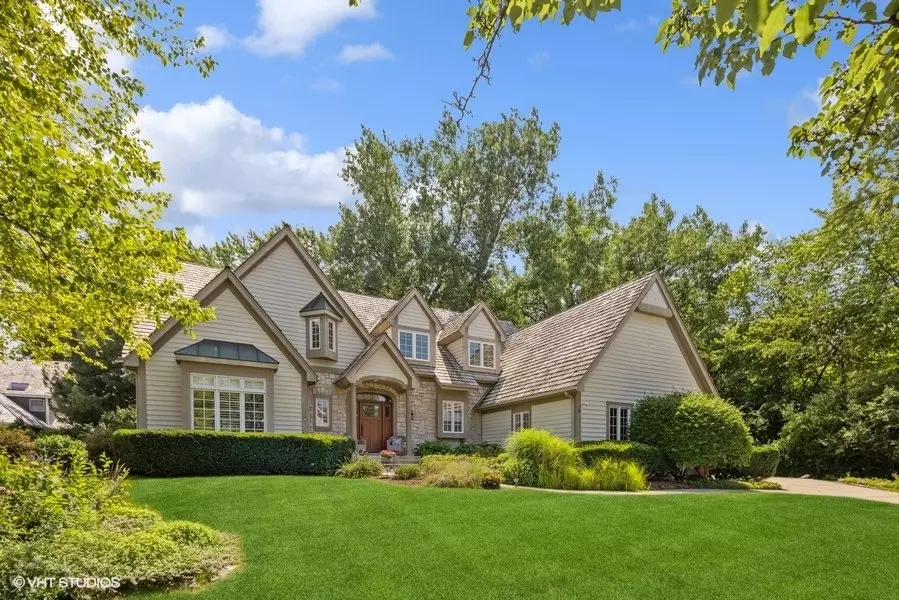$875,000
$865,000
1.2%For more information regarding the value of a property, please contact us for a free consultation.
956 Winslow CIR Glen Ellyn, IL 60137
5 Beds
3 Baths
3,261 SqFt
Key Details
Sold Price $875,000
Property Type Single Family Home
Sub Type Detached Single
Listing Status Sold
Purchase Type For Sale
Square Footage 3,261 sqft
Price per Sqft $268
Subdivision Danby Woods
MLS Listing ID 11835329
Sold Date 01/05/24
Bedrooms 5
Full Baths 2
Half Baths 2
Year Built 1995
Annual Tax Amount $17,573
Tax Year 2022
Lot Size 0.287 Acres
Lot Dimensions 100X121X99X131
Property Description
A FABULOUS & RARELY FOUND WOODED SETTING IN DANBY WOODS. THIS BEAUTIFUL HOME FEATURES 5 BED, 2.2 BATH, 3 CAR ATTACHED GARAGE AND OVER 3200 SQUARE FEET. ITS NEWER BRIGHT & OPEN KITCHEN WITH 10X10 CENTER ISLAND MAKES COOKING & ENTERTAINING A PLEASURE. CUSTOM DESIGNED/BUILT WITH WHITE CABINETRY, COMMERCIAL RANGE, STAINLESS BAKING DRAWERS, PANTRY. SPACIOUS FAMILY/ GREAT ROOM WITH FIREPLACE / VAULTED CEILING AND SLIDING GLASS DOORS TO A SOUGHT AFTER SUNROOM OVERLOOKING STUNNING BACK YARD. 1ST FLR MASTER WITH VOLUME CEILINGS, EN-SUITE WITH SEPARATE SPA BATH AND SHOWER. THE SECOND FLOOR FEATURES 4 ADDITONAL BEDROOMS AND A VERY LARGE FULL BATH. THE DEEP POUR FINISHED BASEMENT INCLUDES, FAMILY RM W/ FIREPLACE, GAME RM, OFFICE/CRAFT RM, 1/2 BATH & LOTS OF STORAGE. ADDITIONAL FEATURES INCLUDE: 1ST FLOOR LAUNDRY/MUDROOM, HARDWOOD FLOORS, RECESSED LIGHTING, FRESHLY PAINTED THROUGHOUT, 2 TIER STONE PATIO & MORE. THIS PRIVATE RETREAT IS A TRUE FIND TUCKED INTO ONE OF THE PRETTIEST NEIGHBORHOODS OF GLEN ELLYN. EASY ACCESS TO SCHOOLS, PARKS, TOWN, TRAIN & I355 FROM THIS PRIME LOCATION.
Location
State IL
County Du Page
Area Glen Ellyn
Rooms
Basement Full
Interior
Interior Features Vaulted/Cathedral Ceilings, Hardwood Floors, First Floor Bedroom, First Floor Laundry, First Floor Full Bath, Open Floorplan, Some Carpeting
Heating Natural Gas, Forced Air
Cooling Central Air
Fireplaces Number 2
Fireplaces Type Wood Burning
Equipment Humidifier, CO Detectors, Ceiling Fan(s), Sump Pump
Fireplace Y
Appliance Range, Microwave, Dishwasher, Refrigerator, Washer, Dryer, Disposal
Exterior
Exterior Feature Patio, Porch Screened
Parking Features Attached
Garage Spaces 3.0
Community Features Curbs, Sidewalks, Street Lights, Street Paved
Roof Type Shake
Building
Lot Description Nature Preserve Adjacent, Landscaped, Wooded, Rear of Lot
Sewer Public Sewer
Water Lake Michigan
New Construction false
Schools
Elementary Schools Churchill Elementary School
Middle Schools Hadley Junior High School
High Schools Glenbard West High School
School District 41 , 41, 87
Others
HOA Fee Include None
Ownership Fee Simple
Special Listing Condition None
Read Less
Want to know what your home might be worth? Contact us for a FREE valuation!

Our team is ready to help you sell your home for the highest possible price ASAP

© 2025 Listings courtesy of MRED as distributed by MLS GRID. All Rights Reserved.
Bought with Craig Sebert • @properties Christie's International Real Estate
GET MORE INFORMATION





