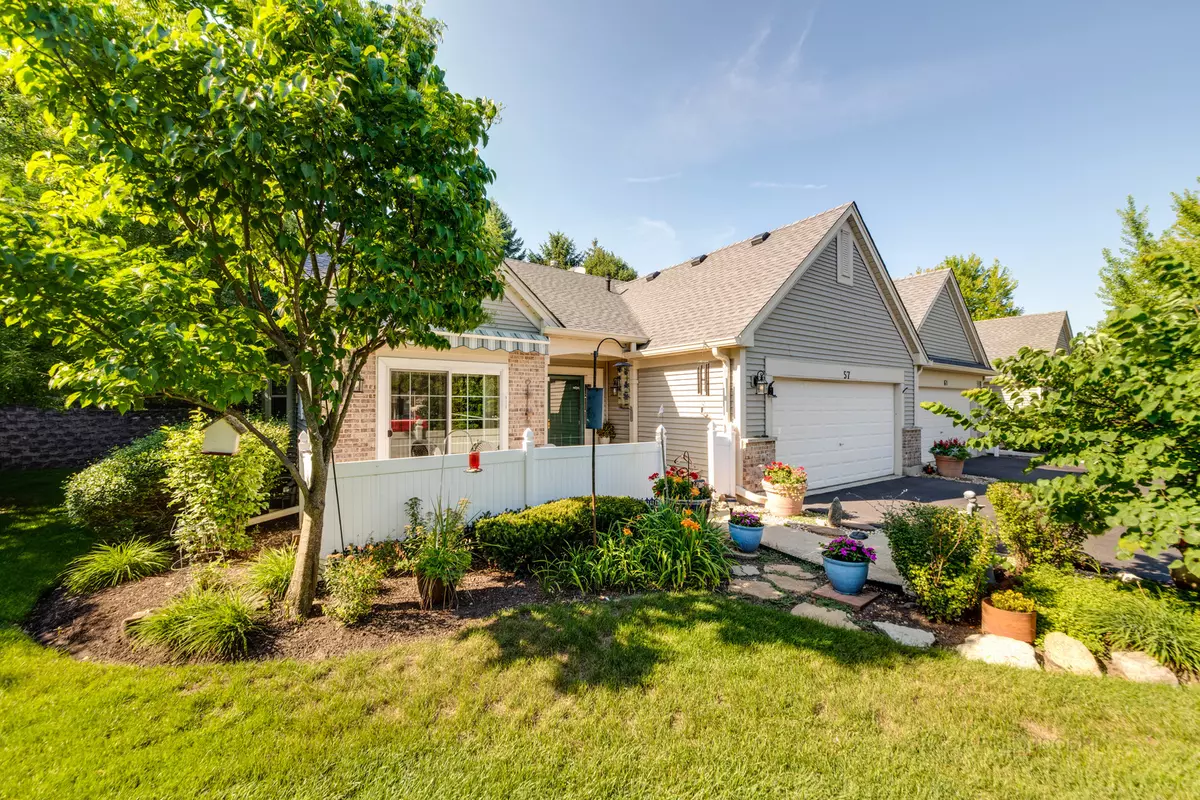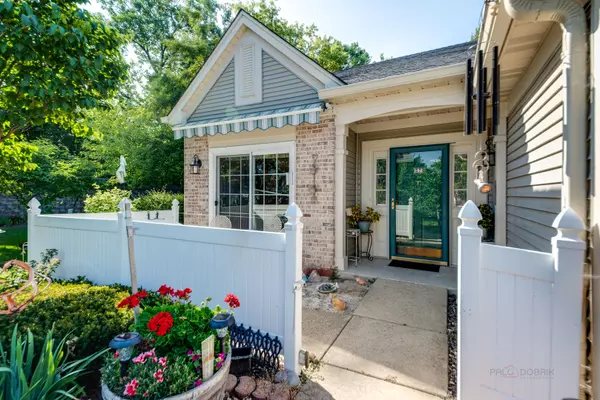$260,000
$259,900
For more information regarding the value of a property, please contact us for a free consultation.
57 Conway CT Grayslake, IL 60030
3 Beds
3 Baths
1,373 SqFt
Key Details
Sold Price $260,000
Property Type Townhouse
Sub Type Townhouse-Ranch
Listing Status Sold
Purchase Type For Sale
Square Footage 1,373 sqft
Price per Sqft $189
Subdivision Carillon North
MLS Listing ID 11898018
Sold Date 01/12/24
Bedrooms 3
Full Baths 3
HOA Fees $299/mo
Rental Info Yes
Year Built 2000
Annual Tax Amount $8,272
Tax Year 2022
Lot Dimensions 44X63
Property Description
PRESTIGIOUS CARILLON NORTH, an Adult 55+ Gated Community, this home has easy access from the front gate and walkable to the Clubhouse. Freshly painted and a new Epoxy garage floor, this PRIVATE end unit RANCH townhome is located at the end of a very quiet cul-de-sac. RARELY AVAILABLE BECAUSE THIS HOME HAS 3 FULL baths with a fabulous finished LOWER level FAMILY ROOM which includes a large walk-in closet & a large bdrm that also has a walk-in closet. 9' ceilings and tons of storage and a crawl! Open eat-in kitchen that opens with patio doors with a retractable awning for having meals on your private patio! New kitchen appliances, upscale frig and granite countertops. Large Master bdrm suite with walk-in closet and full bath/dual sinks. Tankless water heater, central vac system. Relax in the Clubhouse, go for a swim, or just play tennis. It's the complete vacation pkg. with a low HOA including the roof! Lot's of shopping nearby, metra and hwys. INVESTORS-RENTABLE! MOVE-IN READY! QUICK CLOSE POSSIBLE!
Location
State IL
County Lake
Area Gages Lake / Grayslake / Hainesville / Third Lake / Wildwood
Rooms
Basement Full
Interior
Interior Features Wood Laminate Floors, First Floor Bedroom, In-Law Arrangement, First Floor Laundry, First Floor Full Bath, Laundry Hook-Up in Unit, Storage, Walk-In Closet(s), Ceiling - 9 Foot, Granite Counters
Heating Natural Gas, Forced Air
Cooling Central Air
Equipment Humidifier, Central Vacuum, TV-Cable, Security System, CO Detectors, Ceiling Fan(s), Sump Pump, Air Purifier
Fireplace N
Appliance Range, Microwave, Dishwasher, High End Refrigerator, Washer, Dryer, Cooktop, Electric Cooktop, Electric Oven
Laundry In Unit, Sink
Exterior
Exterior Feature Patio, Porch, Storms/Screens, End Unit
Parking Features Attached
Garage Spaces 2.0
Amenities Available Exercise Room, Golf Course, On Site Manager/Engineer, Park, Party Room, Indoor Pool, Tennis Court(s), Clubhouse, Trail(s)
Roof Type Asphalt
Building
Lot Description Cul-De-Sac, Landscaped
Story 1
Sewer Public Sewer
Water Lake Michigan
New Construction false
Schools
School District 127 , 127, 127
Others
HOA Fee Include Insurance,Clubhouse,Exercise Facilities,Pool,Exterior Maintenance,Lawn Care,Scavenger,Snow Removal
Ownership Fee Simple w/ HO Assn.
Special Listing Condition None
Pets Allowed Cats OK, Dogs OK
Read Less
Want to know what your home might be worth? Contact us for a FREE valuation!

Our team is ready to help you sell your home for the highest possible price ASAP

© 2024 Listings courtesy of MRED as distributed by MLS GRID. All Rights Reserved.
Bought with Nannette Porter • @properties Christie's International Real Estate

GET MORE INFORMATION





