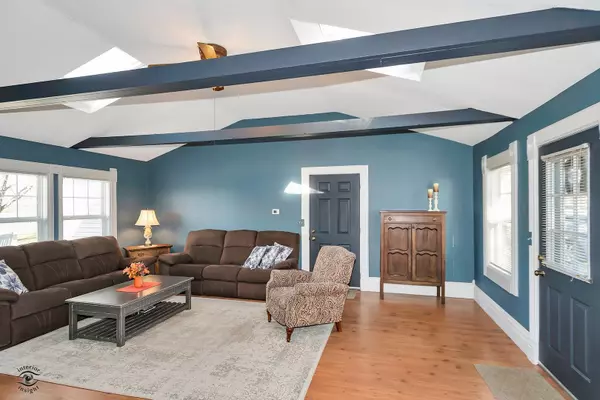$325,000
$325,000
For more information regarding the value of a property, please contact us for a free consultation.
29332 S Wallingford RD Manhattan, IL 60442
3 Beds
1.5 Baths
1,900 SqFt
Key Details
Sold Price $325,000
Property Type Single Family Home
Sub Type Detached Single
Listing Status Sold
Purchase Type For Sale
Square Footage 1,900 sqft
Price per Sqft $171
MLS Listing ID 11929636
Sold Date 01/12/24
Style Ranch
Bedrooms 3
Full Baths 1
Half Baths 1
Year Built 1958
Annual Tax Amount $4,530
Tax Year 2022
Lot Size 1.000 Acres
Lot Dimensions 141X280.7X140.8X279.6
Property Description
Rarely available approx 2000 sq ft ranch home on 1 acre! Gorgeous setting with spectacular views of the sunrise & sunset. Located across from wooded land & pasture. Walking distance to the Will County Forest Preserve & quarry. Oversized garage could fit 4 small vehicles. Fantastic family room addition with cathedral, beamed ceiling, fireplace & wood laminate flooring. Huge kitchen that is perfect for entertaining. It features a large dining room, breakfast bar and eat-in area. 3 12x12 bedrooms with original hardwood flooring. Tons of storage space in the basement. Exterior features a shed and small sunroom. Huge driveway with space for a RV or boat. Furnace & A/C 2023. Siding 2021. Some new windows 2021. Roof 10-15 yrs old. Whole house fan. Hurry! This extremely well maintained home will not last!
Location
State IL
County Will
Area Manhattan/Wilton Center
Rooms
Basement Full
Interior
Interior Features Vaulted/Cathedral Ceilings, Skylight(s), Wood Laminate Floors, First Floor Bedroom, First Floor Full Bath, Beamed Ceilings, Open Floorplan
Heating Propane
Cooling Central Air, Window/Wall Unit - 1
Fireplace N
Appliance Range, Dishwasher, Refrigerator, Washer, Dryer, Water Softener Owned
Exterior
Exterior Feature Deck, Porch
Parking Features Attached
Garage Spaces 3.0
Building
Sewer Septic-Private
Water Private Well
New Construction false
Schools
School District 207U , 207U, 207U
Others
HOA Fee Include None
Ownership Fee Simple
Special Listing Condition None
Read Less
Want to know what your home might be worth? Contact us for a FREE valuation!

Our team is ready to help you sell your home for the highest possible price ASAP

© 2024 Listings courtesy of MRED as distributed by MLS GRID. All Rights Reserved.
Bought with Jessica Gilbert • Kale Realty

GET MORE INFORMATION





