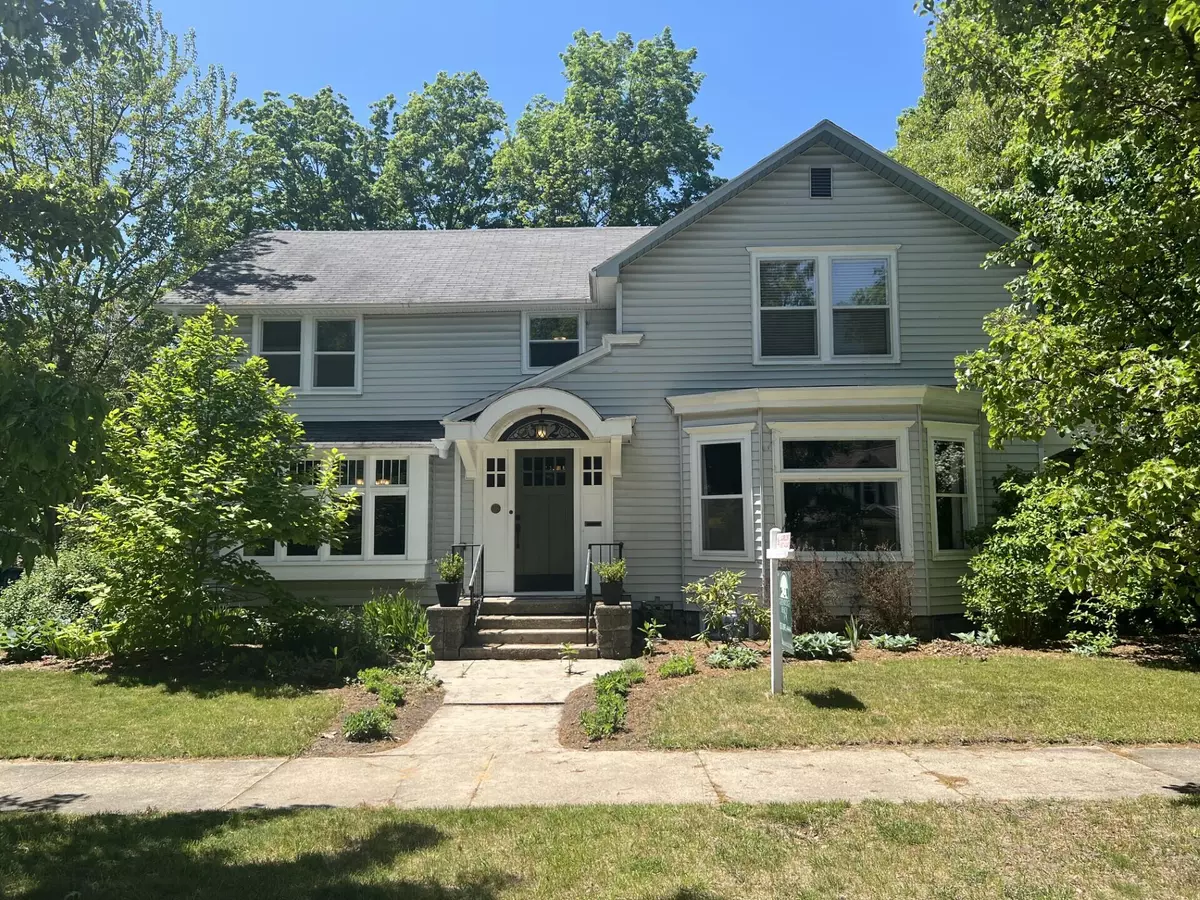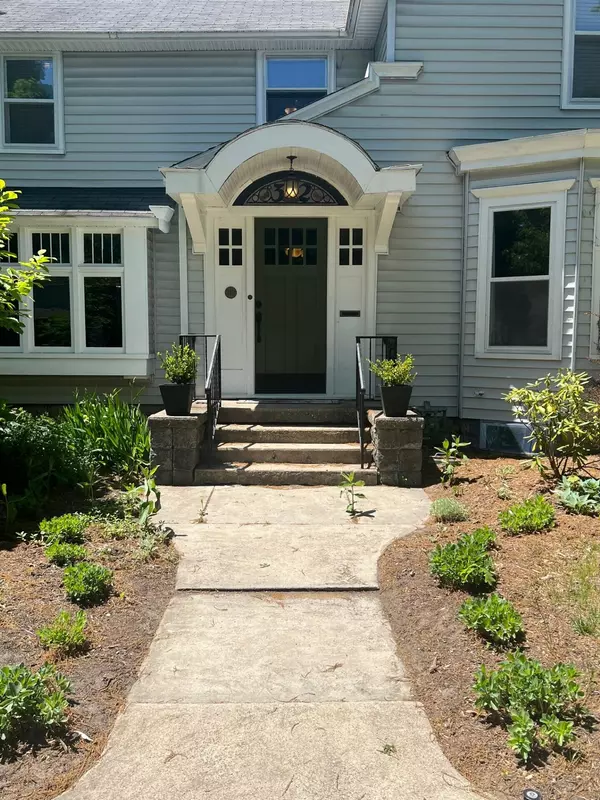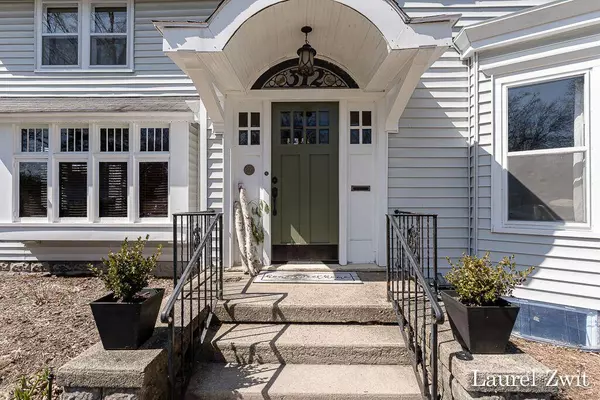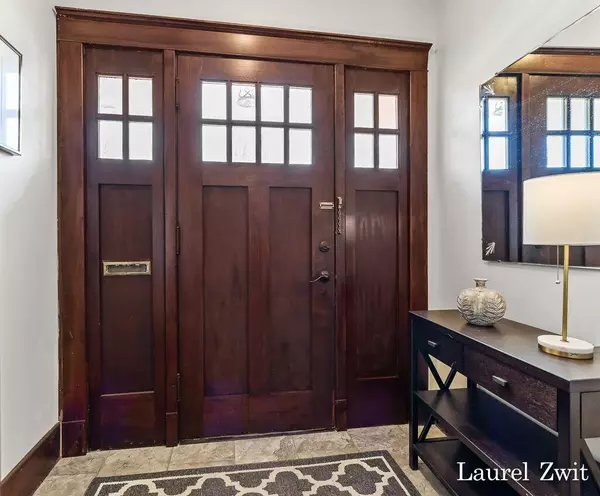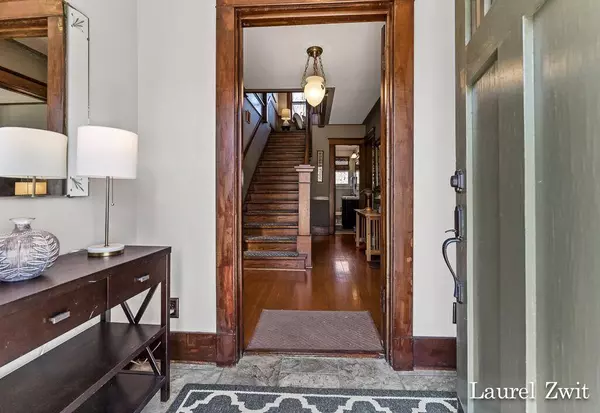$399,900
$399,900
For more information regarding the value of a property, please contact us for a free consultation.
312 S Baldwin Street Whitehall, MI 49461
4 Beds
3 Baths
2,526 SqFt
Key Details
Sold Price $399,900
Property Type Single Family Home
Sub Type Single Family Residence
Listing Status Sold
Purchase Type For Sale
Square Footage 2,526 sqft
Price per Sqft $158
Municipality Whitehall City
MLS Listing ID 23011188
Sold Date 01/12/24
Style Craftsman
Bedrooms 4
Full Baths 2
Half Baths 1
Originating Board Michigan Regional Information Center (MichRIC)
Year Built 1880
Annual Tax Amount $2,866
Tax Year 2022
Lot Size 0.341 Acres
Acres 0.34
Lot Dimensions 90 x 165
Property Description
Come see this Craftsman beauty in downtown Whitehall, close to the schools and just 4 blocks from the bike trail and White Lake! This home has all the original woodwork and charm, but has been lovingly and carefully updated maintaining the charm and character of the era. Many unseen updates have been done such as some newer windows, mechanicals, plumbing and electrical system in the last 10 years. Upon entering this home, the grand hall will impress you with the original woodwork and beautiful balustrade to the upper level. A large formal dining room features original wood floors, crown molding and large windows that let lots of sunlight in. The kitchen has had a full remodel and features ceramic floors, butcher block center island, newer appliances, a spacious pantry for the cook.. and French doors to the deck overlooking a private, fenced in yard. The formal living room has original wood floors, a wood burning fireplace and bayed wall of windows for more natural light. Enjoy summer evenings in the 26 X 10 covered porch that is accessed from the living room. There is a cozy den for additional go to space for the family. A spacious remodeled main floor laundry finishes off the main floor. Going up the grand staircase there is a large landing with windows that makes a cozy reading nook. 4 spacious bedrooms including a large master with a newly added ensuite bath, and an additional full bath for the other 3 bedrooms to share. The original wood floors are carried throughout the upper level, but carpet covers some of them. The basement level has been updated, tidied up, and is currently being used as a music studio on one side and an art studio on the other. This space could easily be finished for additional finished square footage in this home. This home is a must see and ready to move in to for it's new owners! and French doors to the deck overlooking a private, fenced in yard. The formal living room has original wood floors, a wood burning fireplace and bayed wall of windows for more natural light. Enjoy summer evenings in the 26 X 10 covered porch that is accessed from the living room. There is a cozy den for additional go to space for the family. A spacious remodeled main floor laundry finishes off the main floor. Going up the grand staircase there is a large landing with windows that makes a cozy reading nook. 4 spacious bedrooms including a large master with a newly added ensuite bath, and an additional full bath for the other 3 bedrooms to share. The original wood floors are carried throughout the upper level, but carpet covers some of them. The basement level has been updated, tidied up, and is currently being used as a music studio on one side and an art studio on the other. This space could easily be finished for additional finished square footage in this home. This home is a must see and ready to move in to for it's new owners!
Location
State MI
County Muskegon
Area Muskegon County - M
Direction Colby St West to Baldwin, South to home.
Rooms
Basement Partial
Interior
Interior Features Ceiling Fans, Ceramic Floor, Wood Floor
Heating Forced Air, Natural Gas
Fireplaces Number 1
Fireplaces Type Living
Fireplace true
Window Features Screens,Window Treatments
Appliance Dryer, Washer, Dishwasher, Microwave, Range, Refrigerator
Exterior
Exterior Feature Fenced Back, Porch(es)
View Y/N No
Street Surface Paved
Garage Yes
Building
Story 2
Sewer Public Sewer
Water Public
Architectural Style Craftsman
Structure Type Vinyl Siding
New Construction No
Schools
School District Whitehall
Others
Tax ID 22-220-025-0010-00
Acceptable Financing Cash, FHA, Conventional
Listing Terms Cash, FHA, Conventional
Read Less
Want to know what your home might be worth? Contact us for a FREE valuation!

Our team is ready to help you sell your home for the highest possible price ASAP

GET MORE INFORMATION

