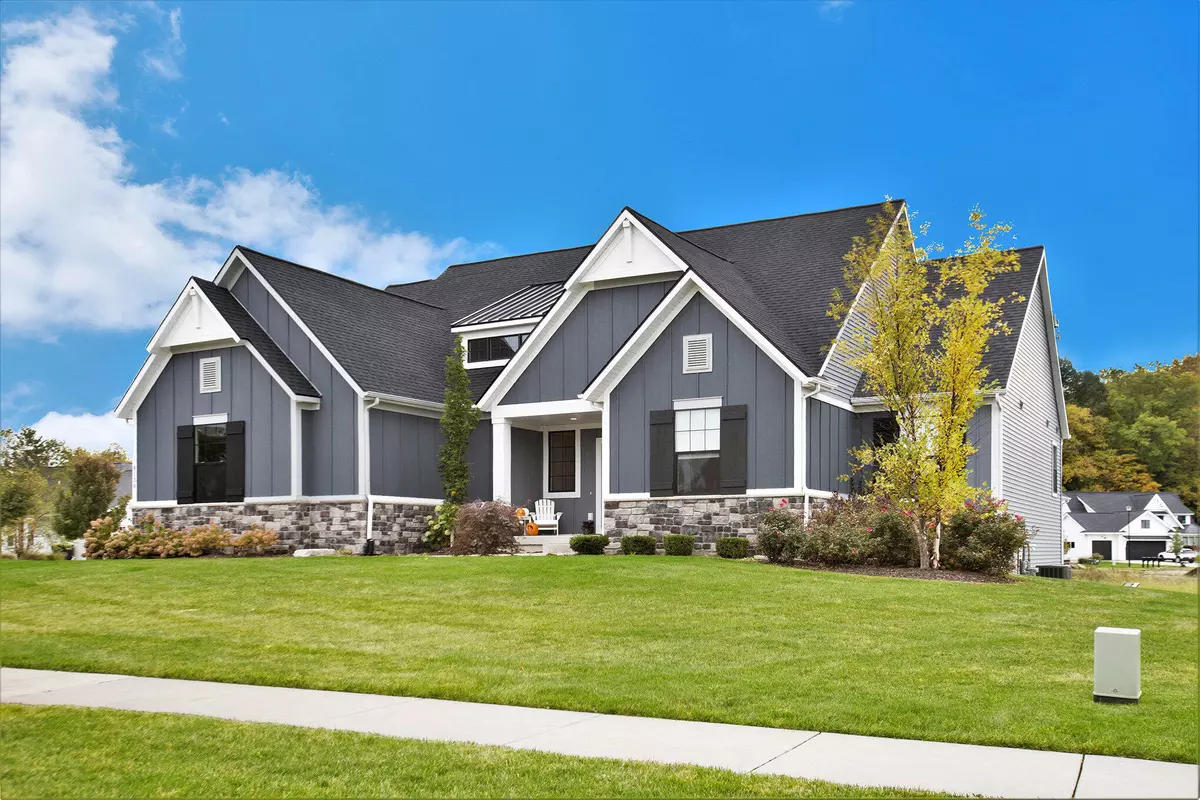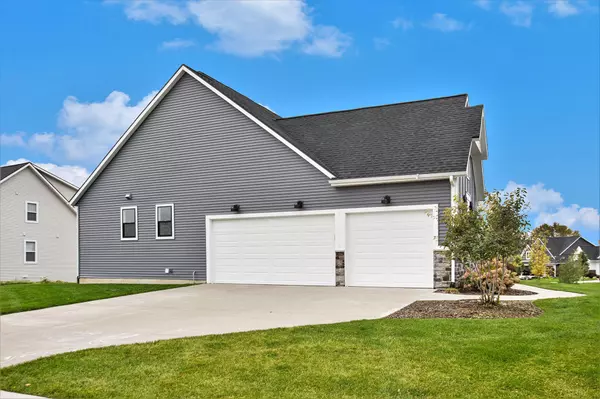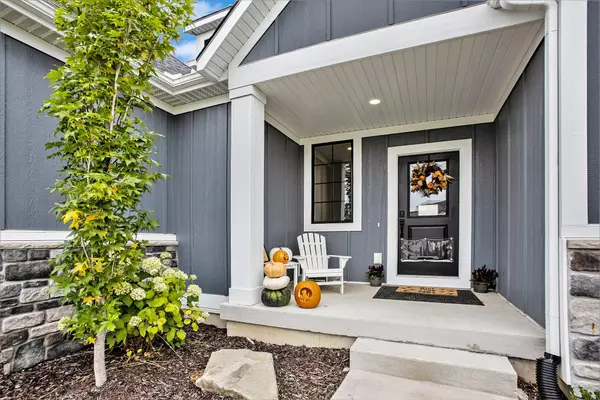$620,000
$644,900
3.9%For more information regarding the value of a property, please contact us for a free consultation.
8138 Boardwalk SW Drive Byron Center, MI 49315
4 Beds
3 Baths
1,860 SqFt
Key Details
Sold Price $620,000
Property Type Single Family Home
Sub Type Single Family Residence
Listing Status Sold
Purchase Type For Sale
Square Footage 1,860 sqft
Price per Sqft $333
Municipality Byron Twp
MLS Listing ID 23138957
Sold Date 01/16/24
Style Ranch
Bedrooms 4
Full Baths 3
Originating Board Michigan Regional Information Center (MichRIC)
Year Built 2018
Annual Tax Amount $7,099
Tax Year 2023
Lot Size 0.390 Acres
Acres 0.39
Lot Dimensions 192x113x117x109
Property Description
This breathtaking 2018-built home is situated in a coveted Byron Center neighborhood, presenting an unmatched blend of convenience and leisure.
Just around the corner, you'll find a myriad of amenities: the Kent Trail, Bicentennial Park, athletic fields, pickleball courts, Railside Golf Club & Pool, the public library, Brown Elementary School, and the delightful boutiques and eateries of downtown Byron Center. Whether you're on foot, bike, or golf cart, everything is within easy reach.
The home radiates quality, showcasing high-end finishes that have been meticulously maintained. The main level boasts a modern design featuring a chef's kitchen open to the dining and family rooms, a lavish primary suite, two more bedrooms, another full bath, a dedicated laundry room, a sizable pantry, and a mudroom complete with bench & lockers.
The daylight-filled lower level introduces a newly added bedroom and bathroom, a large living room, a dedicated workout space, and ample storage.
Move into this turn-key home (just 5 years old) with the peace of mind to start your next chapter without the worries of renovations and repairs. pantry, and a mudroom complete with bench & lockers.
The daylight-filled lower level introduces a newly added bedroom and bathroom, a large living room, a dedicated workout space, and ample storage.
Move into this turn-key home (just 5 years old) with the peace of mind to start your next chapter without the worries of renovations and repairs.
Location
State MI
County Kent
Area Grand Rapids - G
Direction US-131 S from Division Ave N and Cherry St SW Continue on US-131 S to Byron Center Ave SW. Take exit 5 from M-6 W Continue on Byron Center Ave SW. Drive to Boardwalk Dr SW in Byron Center
Rooms
Basement Daylight
Interior
Interior Features Ceiling Fans, Garage Door Opener, Humidifier, Kitchen Island, Eat-in Kitchen, Pantry
Heating Forced Air, Natural Gas, None
Cooling SEER 13 or Greater, Central Air
Fireplaces Number 1
Fireplaces Type Gas Log, Living
Fireplace true
Window Features Screens,Low Emissivity Windows,Insulated Windows
Appliance Dryer, Washer, Disposal, Cook Top, Dishwasher, Microwave, Oven, Refrigerator
Laundry Laundry Room, Main Level, Sink
Exterior
Exterior Feature Porch(es), Patio, Deck(s)
Parking Features Attached, Paved
Garage Spaces 3.0
Utilities Available Public Water Available, Public Sewer Available, Natural Gas Available, Electric Available, Cable Available, Broadband Available, Natural Gas Connected, High-Speed Internet Connected, Cable Connected
View Y/N No
Street Surface Paved
Garage Yes
Building
Lot Description Sidewalk, Golf Community
Story 1
Sewer Public Sewer
Water Public
Architectural Style Ranch
Structure Type Vinyl Siding,Stone,Hard/Plank/Cement Board
New Construction No
Schools
School District Byron Center
Others
Tax ID 41-21-16-403-001
Acceptable Financing Cash, VA Loan, Conventional
Listing Terms Cash, VA Loan, Conventional
Read Less
Want to know what your home might be worth? Contact us for a FREE valuation!

Our team is ready to help you sell your home for the highest possible price ASAP

GET MORE INFORMATION





