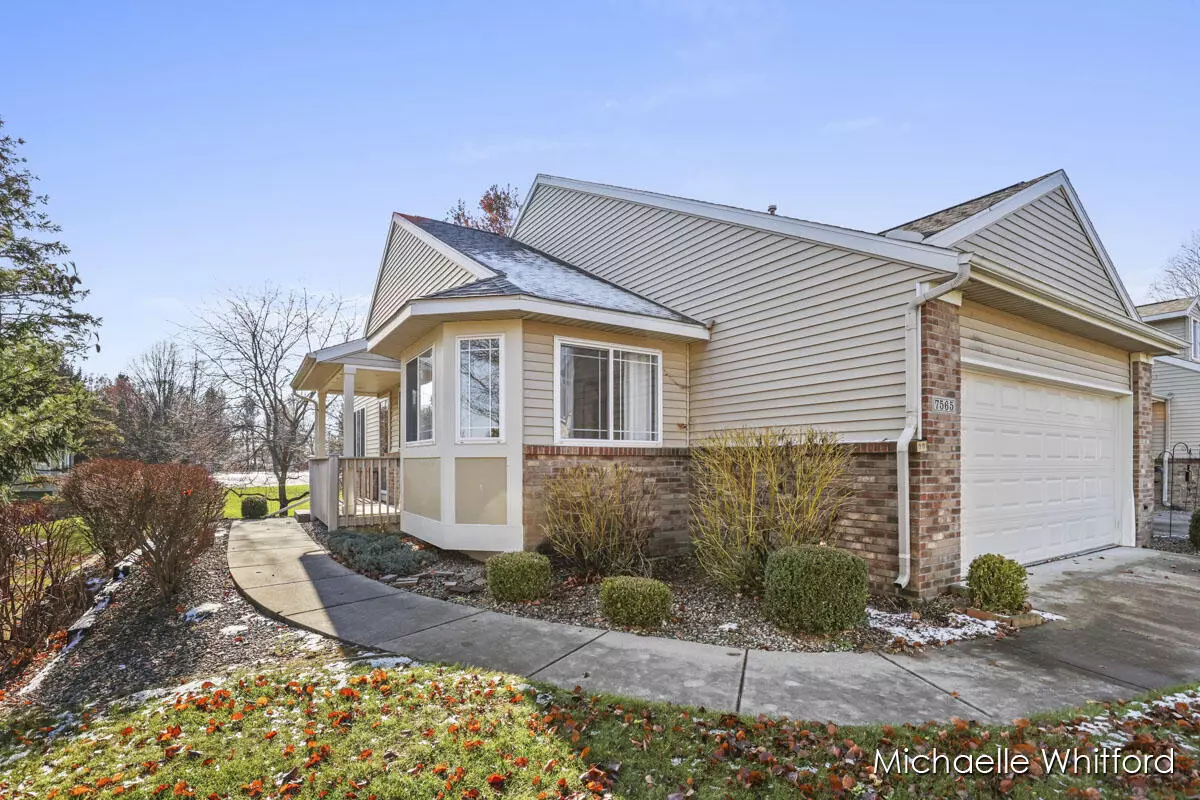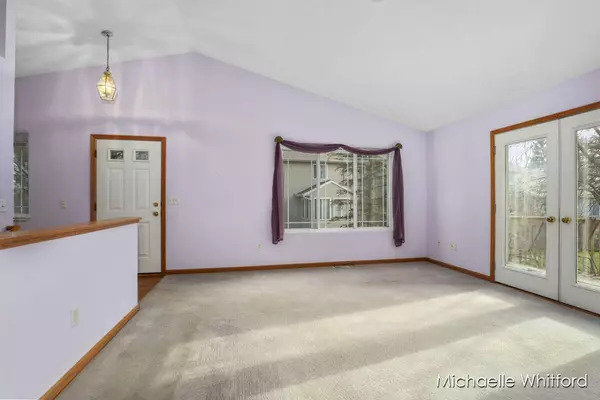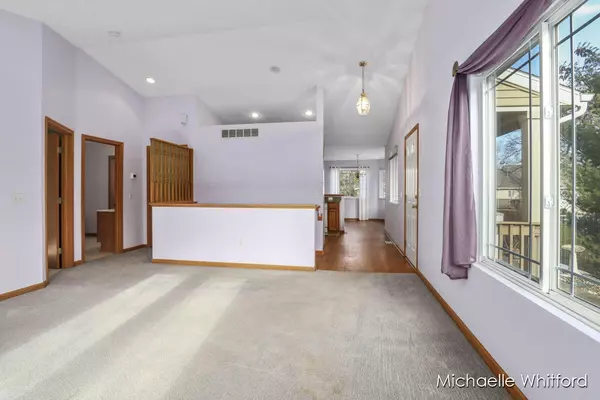$267,000
$259,900
2.7%For more information regarding the value of a property, please contact us for a free consultation.
7565 Navajo Valley SW Drive Byron Center, MI 49315
2 Beds
2 Baths
894 SqFt
Key Details
Sold Price $267,000
Property Type Condo
Sub Type Condominium
Listing Status Sold
Purchase Type For Sale
Square Footage 894 sqft
Price per Sqft $298
Municipality Byron Twp
MLS Listing ID 23143731
Sold Date 01/18/24
Style Ranch
Bedrooms 2
Full Baths 2
HOA Fees $270/mo
HOA Y/N true
Originating Board Michigan Regional Information Center (MichRIC)
Year Built 2002
Annual Tax Amount $3,190
Tax Year 2023
Lot Dimensions Condo
Property Description
This one-owner, ranch-style condo offers the ideal blend of comfort and convenience. Nestled in the sought-after Sierrafield Commons community, this beautiful corner unit boasts a spacious layout, offering comfort and privacy. The main living area features vaulted ceilings adding an airy, spacious feel. Open the french doors and walk out onto a charming deck, perfect for relaxing, entertaining, or savoring your morning coffee, while enjoying the beautiful view. The primary bedroom, bathroom with walk-in closet, and laundry are located on the main floor offering convenience to your daily routine.
A well-appointed kitchen overlooks a dining room that offers views through a large picture window and access to an attached two-car garage that provides ample space for vehicles and storage, including a new garage door mechanism. The daylight lower level features a family room with plenty of natural light, a second bedroom and bathroom. Rest easy knowing that the home is equipped with a newer furnace, roof, and water heater. There is a generous amount of storage space in the mechanical room and an unfinished bonus room area with many possibilities! Sierrafield Commons offers a serene setting surrounded by nature, providing residents with a tranquil environment while being just moments away from local amenities, shopping, dining, and entertainment options. This condo has been lovingly cared for by its original owner, and is now ready to become your new home sweet home. Don't miss this opportunity! Schedule your viewing today and make this delightful condo your own! storage, including a new garage door mechanism. The daylight lower level features a family room with plenty of natural light, a second bedroom and bathroom. Rest easy knowing that the home is equipped with a newer furnace, roof, and water heater. There is a generous amount of storage space in the mechanical room and an unfinished bonus room area with many possibilities! Sierrafield Commons offers a serene setting surrounded by nature, providing residents with a tranquil environment while being just moments away from local amenities, shopping, dining, and entertainment options. This condo has been lovingly cared for by its original owner, and is now ready to become your new home sweet home. Don't miss this opportunity! Schedule your viewing today and make this delightful condo your own!
Location
State MI
County Kent
Area Grand Rapids - G
Direction E of Burlingame, N of 76th Street on Sierrafield Dr SW to Navajo Valley Dr
Rooms
Basement Daylight, Full
Interior
Interior Features Garage Door Opener, Eat-in Kitchen
Heating Forced Air, Natural Gas
Cooling Central Air
Fireplace false
Window Features Window Treatments
Appliance Dryer, Washer, Disposal, Dishwasher, Microwave, Oven, Range, Refrigerator
Laundry Laundry Room, Main Level
Exterior
Exterior Feature Porch(es), Deck(s)
Parking Features Attached, Paved
Garage Spaces 2.0
Utilities Available Public Water Available, Public Sewer Available, Natural Gas Available, Electric Available, Natural Gas Connected
Amenities Available Pets Allowed, Club House
View Y/N No
Street Surface Paved
Garage Yes
Building
Story 1
Sewer Public Sewer
Water Public
Architectural Style Ranch
Structure Type Wood Siding,Vinyl Siding,Brick
New Construction No
Schools
School District Byron Center
Others
HOA Fee Include Water,Trash,Snow Removal,Sewer,Lawn/Yard Care
Tax ID 41-21-11-380-016
Acceptable Financing Cash, FHA, VA Loan, Conventional
Listing Terms Cash, FHA, VA Loan, Conventional
Read Less
Want to know what your home might be worth? Contact us for a FREE valuation!

Our team is ready to help you sell your home for the highest possible price ASAP

GET MORE INFORMATION





