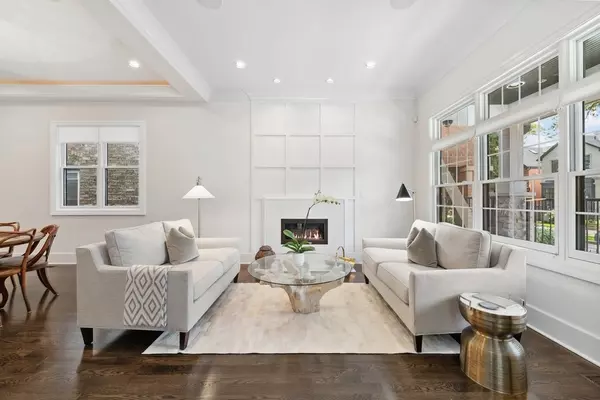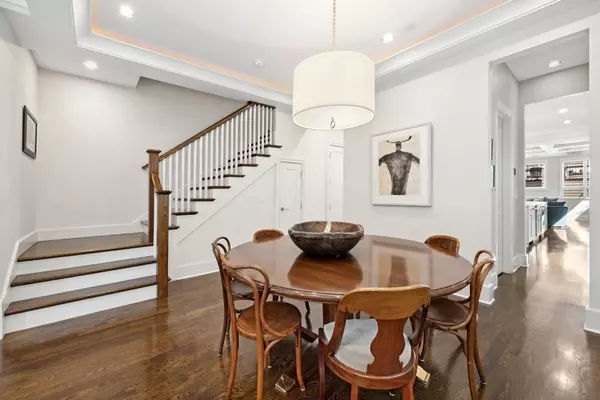$1,782,000
$1,799,000
0.9%For more information regarding the value of a property, please contact us for a free consultation.
3343 N Oakley AVE Chicago, IL 60618
5 Beds
4.5 Baths
Key Details
Sold Price $1,782,000
Property Type Single Family Home
Sub Type Detached Single
Listing Status Sold
Purchase Type For Sale
MLS Listing ID 11919898
Sold Date 01/19/24
Bedrooms 5
Full Baths 4
Half Baths 1
Year Built 2014
Annual Tax Amount $25,839
Tax Year 2022
Lot Dimensions 25 X 125
Property Description
This stunning 5br, 4.1 bath Barrett Homes re-sale is not to be missed! Built to lot line and like new with all the bells & whistles. High-end designer finishes, white oak floors and custom millwork/built-ins throughout. This beautiful home offers a functional floor plan to meet your everyday living and entertaining needs. Light-filled LR/DR with gas FP, powder room with custom Italian mosaic marble w/herringbone inlay. Gorgeous Chefs Kitchen features, Calacutta Gold & Quartz countertops, custom cabinets, large island, Wolf range , Sub Zero 48"Pro refrigerator and two Bosch dishwashers and warming drawer. Butler's pantry with Kitchen Aid two drawer refrigerator and professionally organized walk-in food pantry. Sun drenched FR with gas FP, built-ins and electric shades. Second level Primary-suite with two professionally organized walk-in closets, custom built-ins and spa-like bath with stone counters, steam shower, Kohler cast iron soaking tub and heated floors. Two additional generous sized bedrooms with en-suite baths with electric heated floors and a full laundry room. Interior stairs lead to roof top with wet bar and beverage refrigerator. Take in the city views and design your own roof-top oasis complete w/gas line, lighting, electrical outlets and two zone pre-wiring for outdoor speakers. Lower-level features radiant heated floors, two additional bedrooms, (one currently set up as a fitness room), full bath and generous Family Room w/120" state of the art home theatre with 7.1 surround sound speaker set up, plumbed for wet bar, drinks chiller, secondary laundry room and large bonus storage. Proper mud room leads to paved back patio w/outdoor wbfp and Trex roof top deck above oversized, radiant heated garage w/10' ceiling and abundant storage throughout the home. Elan G Smart Home system with multi-zoned, hard wired speaker system and two touch panels to control thermostat, lighting, shades, security & camera integration. Audubon School District!
Location
State IL
County Cook
Area Chi - North Center
Rooms
Basement English
Interior
Interior Features Heated Floors, Second Floor Laundry, Built-in Features
Heating Natural Gas, Sep Heating Systems - 2+
Cooling Central Air, Zoned
Fireplaces Number 2
Fireplace Y
Appliance High End Refrigerator, Stainless Steel Appliance(s), Wine Refrigerator
Laundry Multiple Locations
Exterior
Exterior Feature Roof Deck, Storms/Screens, Fire Pit
Parking Features Detached
Garage Spaces 2.0
Building
Sewer Sewer-Storm
Water Lake Michigan
New Construction false
Schools
School District 299 , 299, 299
Others
HOA Fee Include None
Ownership Fee Simple
Special Listing Condition None
Read Less
Want to know what your home might be worth? Contact us for a FREE valuation!

Our team is ready to help you sell your home for the highest possible price ASAP

© 2025 Listings courtesy of MRED as distributed by MLS GRID. All Rights Reserved.
Bought with Sam Shaffer • Chicago Properties Firm
GET MORE INFORMATION





