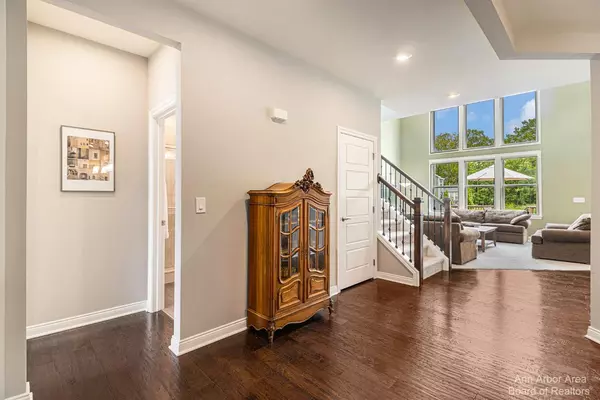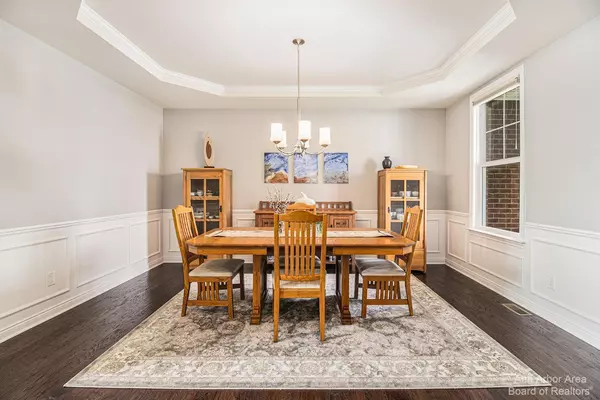$825,000
$825,000
For more information regarding the value of a property, please contact us for a free consultation.
5675 Whispering Springs Drive Ann Arbor, MI 48108
5 Beds
4 Baths
3,512 SqFt
Key Details
Sold Price $825,000
Property Type Single Family Home
Sub Type Single Family Residence
Listing Status Sold
Purchase Type For Sale
Square Footage 3,512 sqft
Price per Sqft $234
Municipality Pittsfield Charter Twp
Subdivision Pittsfield Glen Condo
MLS Listing ID 23127830
Sold Date 01/25/24
Style Colonial
Bedrooms 5
Full Baths 4
HOA Fees $75/ann
HOA Y/N true
Originating Board Michigan Regional Information Center (MichRIC)
Year Built 2020
Annual Tax Amount $13,461
Tax Year 2023
Lot Size 0.303 Acres
Acres 0.3
Lot Dimensions 86 x 153
Property Description
No need to wait for new construction, this gorgeous Pittsfield Glen home has all of the upgrades! The Castleton floor plan boasts over 3,500sf, hardwood floors throughout much of the entry level, study that can be a guest bedroom with full bath next door, 2 story living room with gas fireplace and stack stone surround. The huge kitchen features walnut cabinets, quartz counters, double wall ovens, gas cooktop, massive island, large walk-in pantry and planning center/2nd office. The entry level also includes a mudroom with large coat closet, sunroom with door to a composite deck looking over the backyard and backing to the woods. The 3 car garage has epoxy floors and extra storage space. Upstairs is the primary suite with huge walk-in shower, tray ceilings, and walk-in closet. There is a gue guest bedroom with en-suite, 2 bedrooms that share a Jack and Jill bathroom, and laundry room with sink to complete the 2nd floor. The basement is unfinished with 9' ceilings and pre-plumbed for a bathroom. This home has professional landscaping, new ceiling fans and blinds throughout with remote control blinds in the 2 story living room., Primary Bath, Rec Room: Space guest bedroom with en-suite, 2 bedrooms that share a Jack and Jill bathroom, and laundry room with sink to complete the 2nd floor. The basement is unfinished with 9' ceilings and pre-plumbed for a bathroom. This home has professional landscaping, new ceiling fans and blinds throughout with remote control blinds in the 2 story living room., Primary Bath, Rec Room: Space
Location
State MI
County Washtenaw
Area Ann Arbor/Washtenaw - A
Direction Platt, north of Textile, to Timber Glen, left on Whispering Springs
Rooms
Basement Full
Interior
Interior Features Ceiling Fans, Ceramic Floor, Garage Door Opener, Wood Floor, Eat-in Kitchen
Heating Forced Air, Natural Gas, None
Cooling Central Air
Fireplaces Number 1
Fireplaces Type Gas Log
Fireplace true
Window Features Window Treatments
Appliance Dryer, Washer, Disposal, Dishwasher, Microwave, Oven, Range, Refrigerator
Laundry Upper Level
Exterior
Exterior Feature Porch(es), Deck(s)
Parking Features Attached
Garage Spaces 3.0
Utilities Available Storm Sewer Available, Natural Gas Connected, Cable Connected
View Y/N No
Garage Yes
Building
Lot Description Sidewalk, Site Condo
Story 2
Sewer Public Sewer
Water Public
Architectural Style Colonial
Structure Type Vinyl Siding,Stone,Brick
New Construction No
Schools
Elementary Schools Carpenter
Middle Schools Scarlett
High Schools Huron
School District Ann Arbor
Others
Tax ID L-12-22-401-026
Acceptable Financing Cash, VA Loan, Conventional
Listing Terms Cash, VA Loan, Conventional
Read Less
Want to know what your home might be worth? Contact us for a FREE valuation!

Our team is ready to help you sell your home for the highest possible price ASAP

GET MORE INFORMATION





