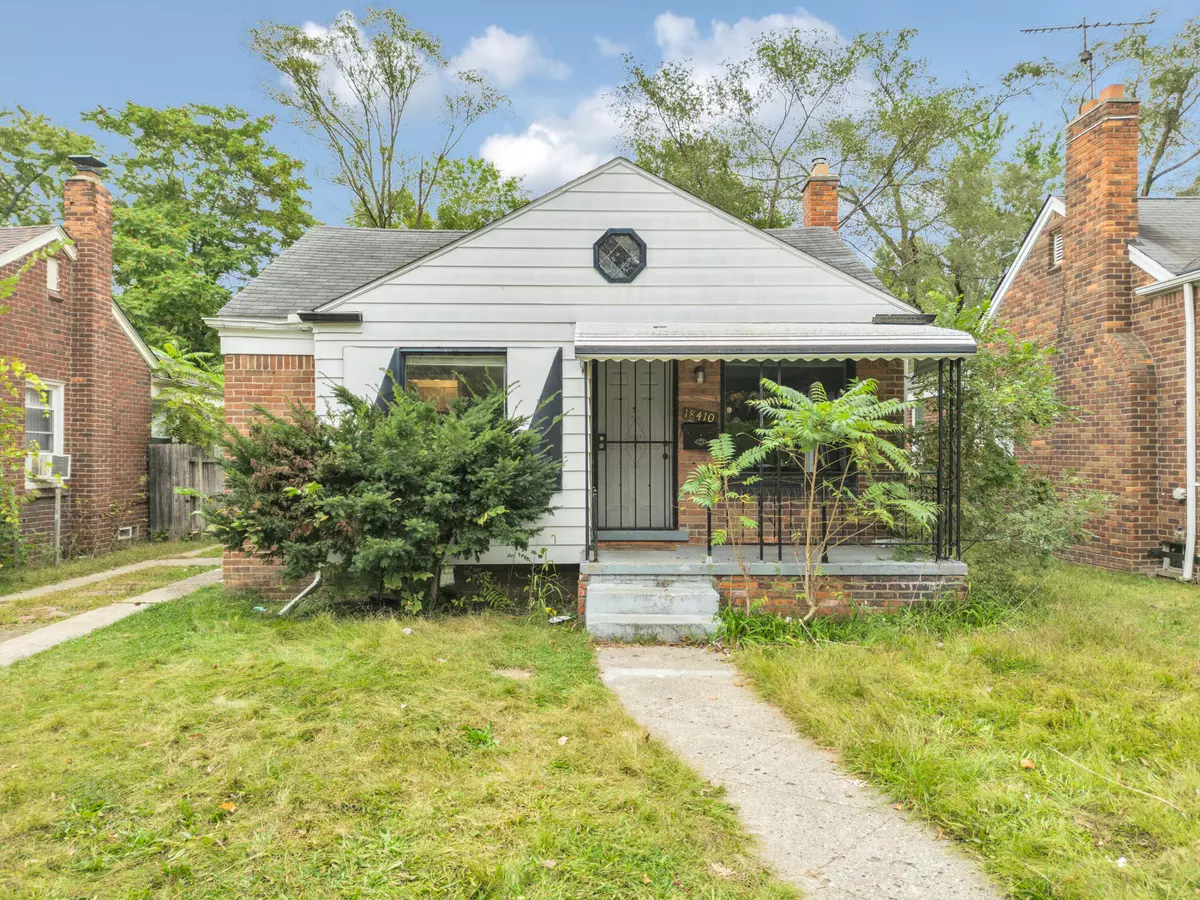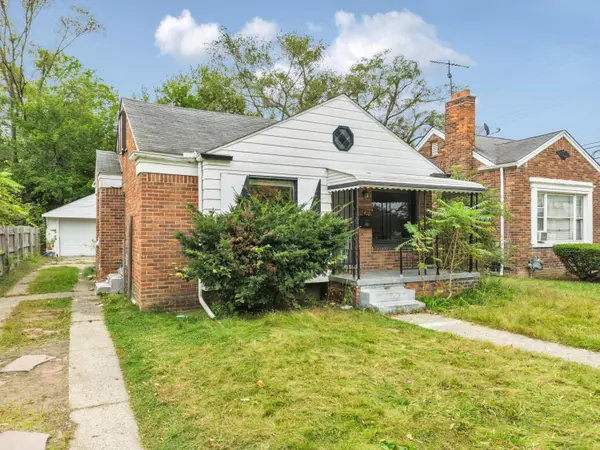$115,000
$118,500
3.0%For more information regarding the value of a property, please contact us for a free consultation.
18410 Edinborough Road Detroit, MI 48219
950 SqFt
Key Details
Sold Price $115,000
Property Type Single Family Home
Sub Type Single Family Residence
Listing Status Sold
Purchase Type For Sale
Square Footage 950 sqft
Price per Sqft $121
Municipality Detroit City
Subdivision Brookline No 6 (Plats)
MLS Listing ID 24004780
Sold Date 01/25/24
Style Ranch
Originating Board Michigan Regional Information Center (MichRIC)
Year Built 1947
Annual Tax Amount $2,276
Tax Year 2023
Lot Size 4,356 Sqft
Acres 0.1
Lot Dimensions 38.00 x 119.00
Property Description
LAND CONTRACT TERMS AVAILABLE ($115K purchase price, $15k down, 8% interest, $1000 per month, 3-year balloon). This property is the definition of comfortable living at an affordable price! As you cruise down Edinborough Rd and admire the entire street of all brick properties, you'll find this well-maintained and partially remodeled brick ranch located towards the end of the block. In addition to the beautifully refinished hardwood floors throughout, the remodeled kitchen, neutral paint, huge basement, and large concrete patio to enjoy in your backyard, you'll appreciate the family-friendly neighborhood and well-maintained properties surrounding yours. Don't miss your opportunity to call 18410 Edinborough Rd home OR add an excellent property to your investment portfolio! The current market rental rate for a property like this in this neighborhood is approximately $1,200/month). KEYS AT CLOSING! market rental rate for a property like this in this neighborhood is approximately $1,200/month). KEYS AT CLOSING!
Location
State MI
County Wayne
Area Wayne County - 100
Direction South of 7 Mile and East of Evergreen
Rooms
Basement Full
Interior
Interior Features Ceiling Fans
Heating Forced Air, Natural Gas
Fireplaces Number 1
Fireplace true
Appliance Dishwasher, Microwave
Laundry In Basement
Exterior
Exterior Feature Patio
Garage Spaces 2.0
View Y/N No
Street Surface Paved
Garage Yes
Building
Story 1
Sewer Public Sewer
Water Public
Architectural Style Ranch
Structure Type Brick
New Construction No
Schools
School District Detroit
Others
Tax ID 22090971.
Acceptable Financing Cash, FHA, VA Loan, Contract, Conventional
Listing Terms Cash, FHA, VA Loan, Contract, Conventional
Read Less
Want to know what your home might be worth? Contact us for a FREE valuation!

Our team is ready to help you sell your home for the highest possible price ASAP

GET MORE INFORMATION





