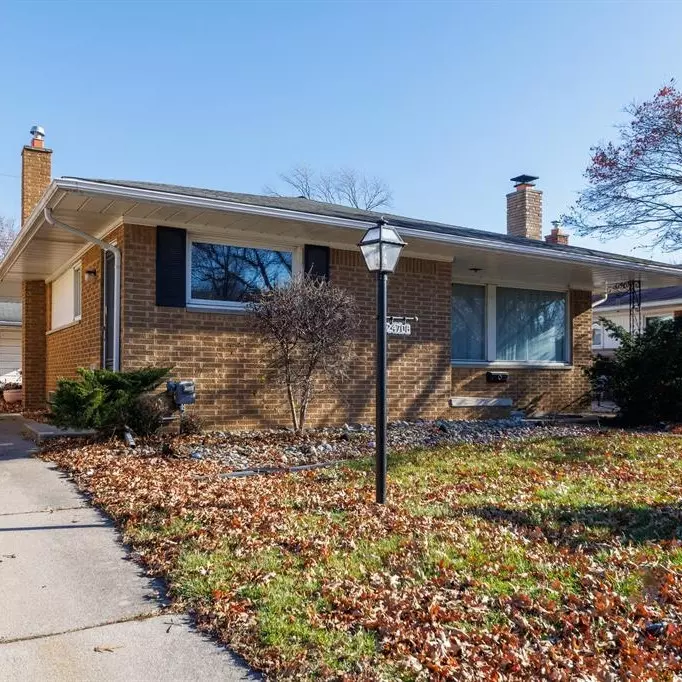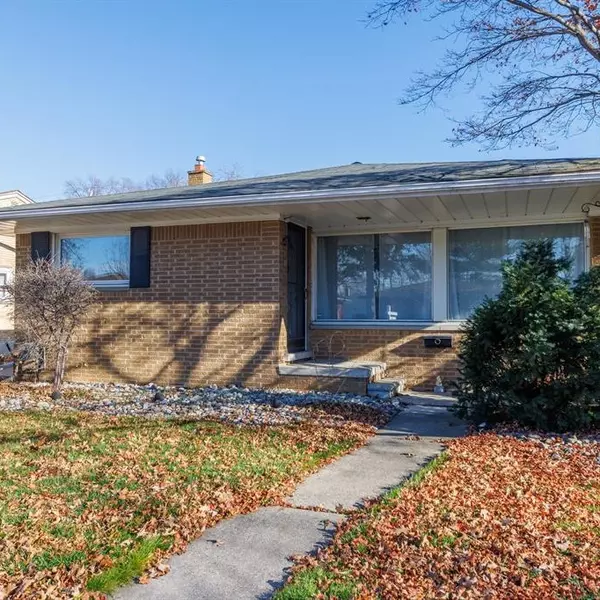$224,900
$224,900
For more information regarding the value of a property, please contact us for a free consultation.
24708 Culver Street Saint Clair Shores, MI 48080
3 Beds
2 Baths
1,074 SqFt
Key Details
Sold Price $224,900
Property Type Single Family Home
Sub Type Single Family Residence
Listing Status Sold
Purchase Type For Sale
Square Footage 1,074 sqft
Price per Sqft $209
Municipality Saint Clair Shores City
Subdivision Sun Valley
MLS Listing ID 24000171
Sold Date 01/30/24
Style Ranch
Bedrooms 3
Full Baths 1
Half Baths 1
Originating Board Michigan Regional Information Center (MichRIC)
Year Built 1955
Annual Tax Amount $3,502
Tax Year 2023
Lot Size 5,227 Sqft
Acres 0.11
Lot Dimensions 51.00 x 100.00
Property Description
Welcome to your new haven of comfort and style! This exquisite brick ranch offers an array of features that combine sophistication with functionality. As you step inside, be embraced by the warmth of hardwood floors that grace the entirety of this charming home. The abundance of natural light streaming through the vinyl windows is accentuated by elegant marble window sills creating an inviting & cheerful atmosphere. The heart of this home is undoubtedly the updated kitchen, a culinary masterpiece w/ modern conveniences, stainless steel appliances, & an open layout. The living room is a cozy retreat, centered around a gas fireplace that adds both charm & warmth. This space is perfect for unwinding after a long day or hosting intimate gatherings with friends and family. This home boasts three spacious bedrooms, providing ample room for relaxation and personalization. The finished basement is a true bonus, featuring a lifetime warranty waterproofing system to ensure your peace of mind. The cedar closet provides a perfect storage solution, while the separate laundry room and lavatory add an extra layer of convenience. The lower level is an independent & functional space for various activities. The 2-car garage adds a practical touch, providing shelter for your vehicles & additional storage space. Step outside into the expansive yard, a canvas for outdoor activities, gardening, or simply enjoying the fresh air. This home offers a perfect balance of indoor and outdoor living, making it an ideal retreat for those who appreciate both comfort and nature. Don't miss the opportunity to make this meticulously maintained and conveniently located brick ranch your new home. Schedule a viewing today & discover the perfect combination of elegance, practicality, and tranquility. Welcome to a life of timeless beauty and comfort! three spacious bedrooms, providing ample room for relaxation and personalization. The finished basement is a true bonus, featuring a lifetime warranty waterproofing system to ensure your peace of mind. The cedar closet provides a perfect storage solution, while the separate laundry room and lavatory add an extra layer of convenience. The lower level is an independent & functional space for various activities. The 2-car garage adds a practical touch, providing shelter for your vehicles & additional storage space. Step outside into the expansive yard, a canvas for outdoor activities, gardening, or simply enjoying the fresh air. This home offers a perfect balance of indoor and outdoor living, making it an ideal retreat for those who appreciate both comfort and nature. Don't miss the opportunity to make this meticulously maintained and conveniently located brick ranch your new home. Schedule a viewing today & discover the perfect combination of elegance, practicality, and tranquility. Welcome to a life of timeless beauty and comfort!
Location
State MI
County Macomb
Area Macomb County - 50
Direction TAKE CULVER SOUTH OFF 10 MILE TO THE HOME
Rooms
Basement Full
Interior
Interior Features Ceiling Fans, Humidifier
Heating Forced Air, Natural Gas
Cooling Central Air
Fireplaces Number 1
Fireplaces Type Gas Log, Living
Fireplace true
Appliance Washer, Disposal, Dishwasher, Oven, Refrigerator
Laundry In Basement
Exterior
Exterior Feature Fenced Back, Porch(es)
Garage Spaces 2.0
Utilities Available High-Speed Internet Connected, Cable Connected
View Y/N No
Street Surface Paved
Garage Yes
Building
Story 1
Sewer Public Sewer
Water Public
Architectural Style Ranch
Structure Type Brick
New Construction No
Schools
School District Lakeview
Others
Tax ID 09-14-28-205-016
Acceptable Financing Cash, FHA, VA Loan, Conventional
Listing Terms Cash, FHA, VA Loan, Conventional
Read Less
Want to know what your home might be worth? Contact us for a FREE valuation!

Our team is ready to help you sell your home for the highest possible price ASAP
GET MORE INFORMATION





