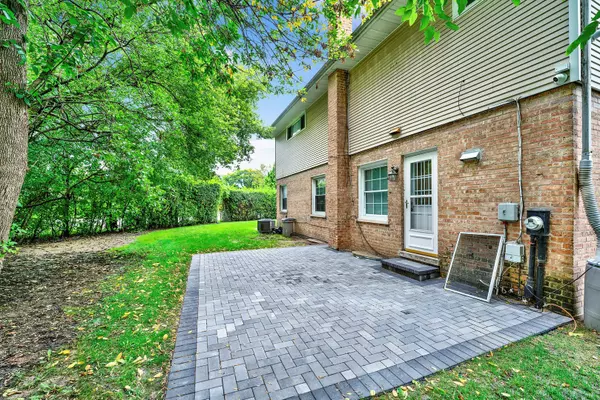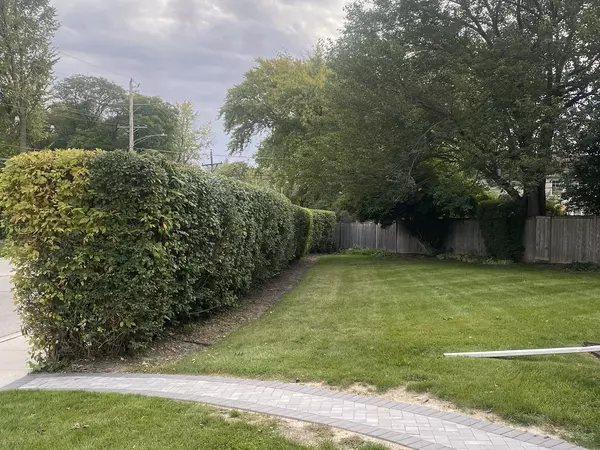$599,000
$599,000
For more information regarding the value of a property, please contact us for a free consultation.
8950 E Prairie RD Evanston, IL 60203
5 Beds
4 Baths
2,130 SqFt
Key Details
Sold Price $599,000
Property Type Single Family Home
Sub Type Detached Single
Listing Status Sold
Purchase Type For Sale
Square Footage 2,130 sqft
Price per Sqft $281
MLS Listing ID 11944059
Sold Date 01/29/24
Bedrooms 5
Full Baths 4
Year Built 1957
Annual Tax Amount $8,902
Tax Year 2021
Lot Dimensions 84.46X157.7X181.28
Property Description
Someone elses loss is your gain! Stunning home within the great Evanston Township High School and Evanston/Skokie District 65 school boundries and walking distance to school. This property boasts a live fence that surrounds an expansive lot, ensuring complete privacy. Step inside to discover gleaming hardwood floors that flow seamlessly throughout the entire house. As you enter the foyer, you'll be greeted by a flood of natural light in the spacious living room. Connected to the living room is an L-shaped dining area, perfect for hosting family dinners and entertaining guests. The dining area transitions into a modern kitchen featuring granite countertops, new stainless steel appliances, a breakfast bar and a bay window that fills the space with warmth and sunlight. This large home offers five bedrooms and four full bathrooms. On the first floor, you'll find a versatile room that can be used as an office or an extra bedroom with a full bathroom (perfect for an in-law suite). The second level boasts three large bedrooms, each with generous closet space and another full bathroom. The master bedroom is complete with an ensuite bathroom and spacious walk-in closet. The finished basement features a family room with a wet-bar, and decorative fireplace perfect for enteraining. This basement has an additional bedroom, a spa-like bathroom and oversized laundry room. Storage will never be a problem in this home as it offers an abundance of closet space and attic access for your storage needs. Recent updates include: new roof, renovated bathrooms, new furnace and air conditioning system. Also, a new front walkway and porch as well as a new brick patio in the backyard for entertaining. The freshly painted interior adds a touch or modernity and elegance. Although there is no garage, there is space available to build a garage or driveway.
Location
State IL
County Cook
Area Evanston
Rooms
Basement Full
Interior
Heating Natural Gas
Cooling Central Air
Fireplace N
Building
Sewer Public Sewer
Water Lake Michigan
New Construction false
Schools
High Schools Evanston Twp High School
School District 65 , 65, 202
Others
HOA Fee Include None
Ownership Fee Simple
Special Listing Condition None
Read Less
Want to know what your home might be worth? Contact us for a FREE valuation!

Our team is ready to help you sell your home for the highest possible price ASAP

© 2024 Listings courtesy of MRED as distributed by MLS GRID. All Rights Reserved.
Bought with Aaron Masliansky • Dream Town Real Estate

GET MORE INFORMATION





