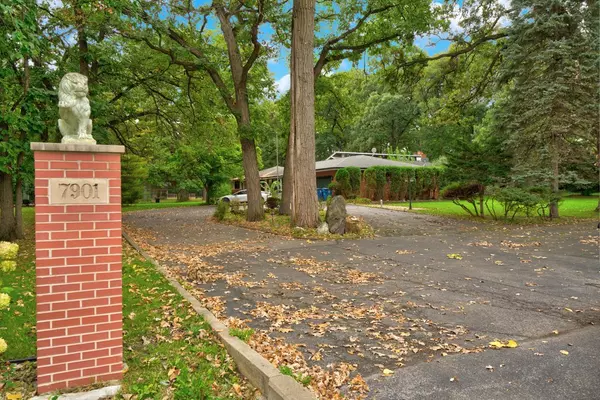$700,000
$745,000
6.0%For more information regarding the value of a property, please contact us for a free consultation.
7901 W College DR Palos Park, IL 60464
3 Beds
3.5 Baths
3,400 SqFt
Key Details
Sold Price $700,000
Property Type Single Family Home
Sub Type Detached Single
Listing Status Sold
Purchase Type For Sale
Square Footage 3,400 sqft
Price per Sqft $205
MLS Listing ID 11904023
Sold Date 01/30/24
Style Ranch
Bedrooms 3
Full Baths 3
Half Baths 1
Year Built 1958
Annual Tax Amount $14,331
Tax Year 2021
Lot Dimensions 145 X 260 X 160 X 260
Property Description
HUGE PRICE REDUCTION! RARE opportunity to own this, peacefully situated, over 3500 sq. ft ranch home nestled on just under 1 acre of land. The home is open concept to the living room and kitchen and is illuminated with recessed lighting. This well maintained property features, pristine real oak hardwood floors, 3 bedrooms (with a potential for a 4th in the basement), 3 and a half baths, 3 fireplaces, a tennis court, a pool, office, gym, mudroom and more! The star of the show is the great room that measures roughly 1000 sq ft, has a fireplace, vaulted ceilings and sliding glass doors that give you access to the sizable deck and HUGE backyard! The kitchen is STUNNING and sits in the heart of the home! Quart countertops, ample cabinets with leather and gold accented hardware, new high end appliances and an OVERSIZED island. The primary suite features a walk in closet, en suite bath with dual sinks and soaking tub. The fully finished, versatile basement offers new carpeting throughout, gas burning fireplace, a full bathroom, play room/bedroom, laundry room, and potentially a gym. It's the right size, right price, so schedule TODAY! This property will not last long!
Location
State IL
County Cook
Area Palos Park
Rooms
Basement Full
Interior
Interior Features Vaulted/Cathedral Ceilings, Hardwood Floors, First Floor Bedroom, First Floor Full Bath, Built-in Features, Walk-In Closet(s), Beamed Ceilings, Open Floorplan, Special Millwork, Some Wood Floors, Granite Counters
Heating Natural Gas, Steam
Cooling Central Air
Fireplaces Number 3
Fireplaces Type Wood Burning, Gas Log, Gas Starter
Equipment Ceiling Fan(s), Generator
Fireplace Y
Appliance Range, Dishwasher, Refrigerator, Washer, Dryer
Laundry Gas Dryer Hookup, In Unit, Sink
Exterior
Exterior Feature Patio, Above Ground Pool, Storms/Screens, Workshop
Parking Features Attached
Garage Spaces 2.0
Community Features Pool, Tennis Court(s)
Building
Lot Description Corner Lot, Irregular Lot, Mature Trees, Level
Sewer Septic-Private
Water Lake Michigan
New Construction false
Schools
School District 118 , 118, 230
Others
HOA Fee Include None
Ownership Fee Simple
Special Listing Condition None
Read Less
Want to know what your home might be worth? Contact us for a FREE valuation!

Our team is ready to help you sell your home for the highest possible price ASAP

© 2024 Listings courtesy of MRED as distributed by MLS GRID. All Rights Reserved.
Bought with Eliseo Guzman • RE/MAX 10

GET MORE INFORMATION





