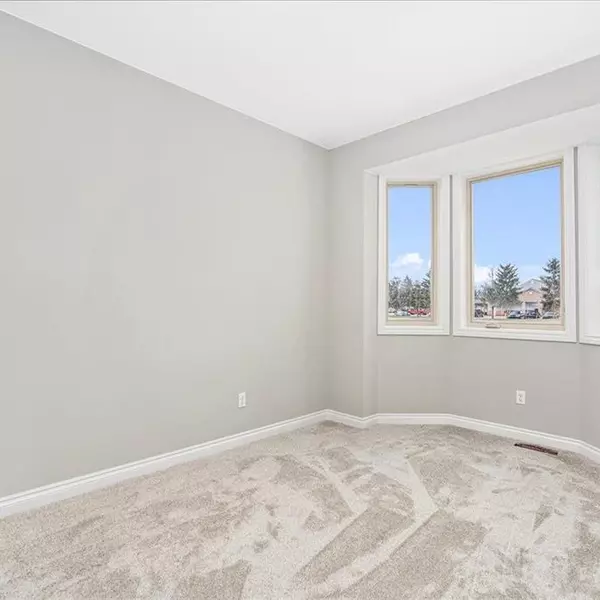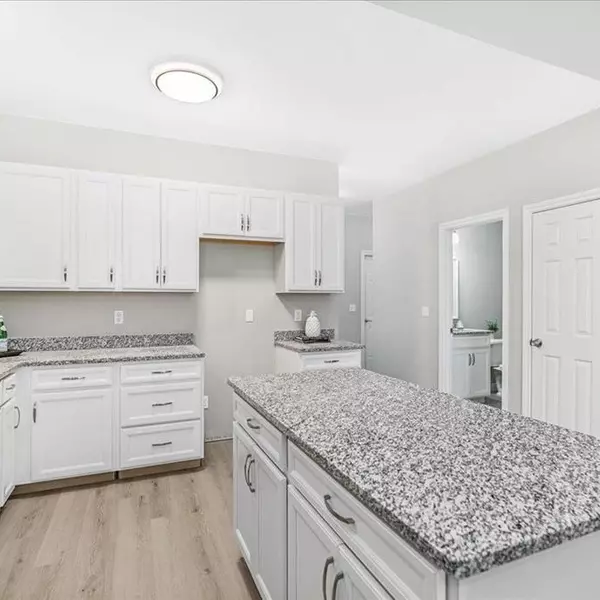$415,000
$425,000
2.4%For more information regarding the value of a property, please contact us for a free consultation.
47100 ROSEVILLAGE Court Shelby Twp, MI 48315
3 Beds
5 Baths
1,850 SqFt
Key Details
Sold Price $415,000
Property Type Condo
Sub Type Condominium
Listing Status Sold
Purchase Type For Sale
Square Footage 1,850 sqft
Price per Sqft $224
Municipality Shelby Twp
MLS Listing ID 24002006
Sold Date 01/30/24
Style Ranch
Bedrooms 3
Full Baths 3
Half Baths 2
HOA Fees $150/mo
HOA Y/N true
Originating Board Michigan Regional Information Center (MichRIC)
Year Built 2023
Annual Tax Amount $140
Property Description
NEW CONSTRUCTION END UNIT CONDO IN THE HEART OF SHELBY TWP! Move in Ready.This is an excellent opportunity to buy a brand new open floor plan condo. First Floor Primary. Welcome to a beautiful new build condo. Primary bedroom and bath on the first floor for ultimate convenience. As you step inside, you'll be greeted by high ceilings and an open floor plan, creating a bright and airy atmosphere that's perfect for entertaining or simply relaxing. Natural lighting from the large windows. Second bedroom on main floor can also be used as an office space. On the second floor you will find a loft for additional seating and a bedroom and full bathroom creating a perfect space for guests. This condo has been designed with the utmost attention to detail, ensuring that every aspect of the space is both beautiful and functional. From the stylish finishes to the thoughtful layout, this unit truly has it all. both beautiful and functional. From the stylish finishes to the thoughtful layout, this unit truly has it all.
Location
State MI
County Macomb
Area Macomb County - 50
Direction East of Schoenherr, North of 21 Mile Enter from 21 Mile Rd.
Rooms
Basement Full
Interior
Heating Forced Air, Natural Gas
Cooling Central Air
Fireplace false
Laundry Laundry Room, Main Level
Exterior
Exterior Feature Deck(s)
Parking Features Attached
Garage Spaces 2.0
View Y/N No
Street Surface Paved
Garage Yes
Building
Story 2
Sewer Public Sewer
Water Public
Architectural Style Ranch
Structure Type Brick
New Construction Yes
Schools
School District Utica
Others
HOA Fee Include Snow Removal,Lawn/Yard Care
Tax ID 0725355004
Acceptable Financing Cash, Conventional
Listing Terms Cash, Conventional
Read Less
Want to know what your home might be worth? Contact us for a FREE valuation!

Our team is ready to help you sell your home for the highest possible price ASAP
GET MORE INFORMATION





