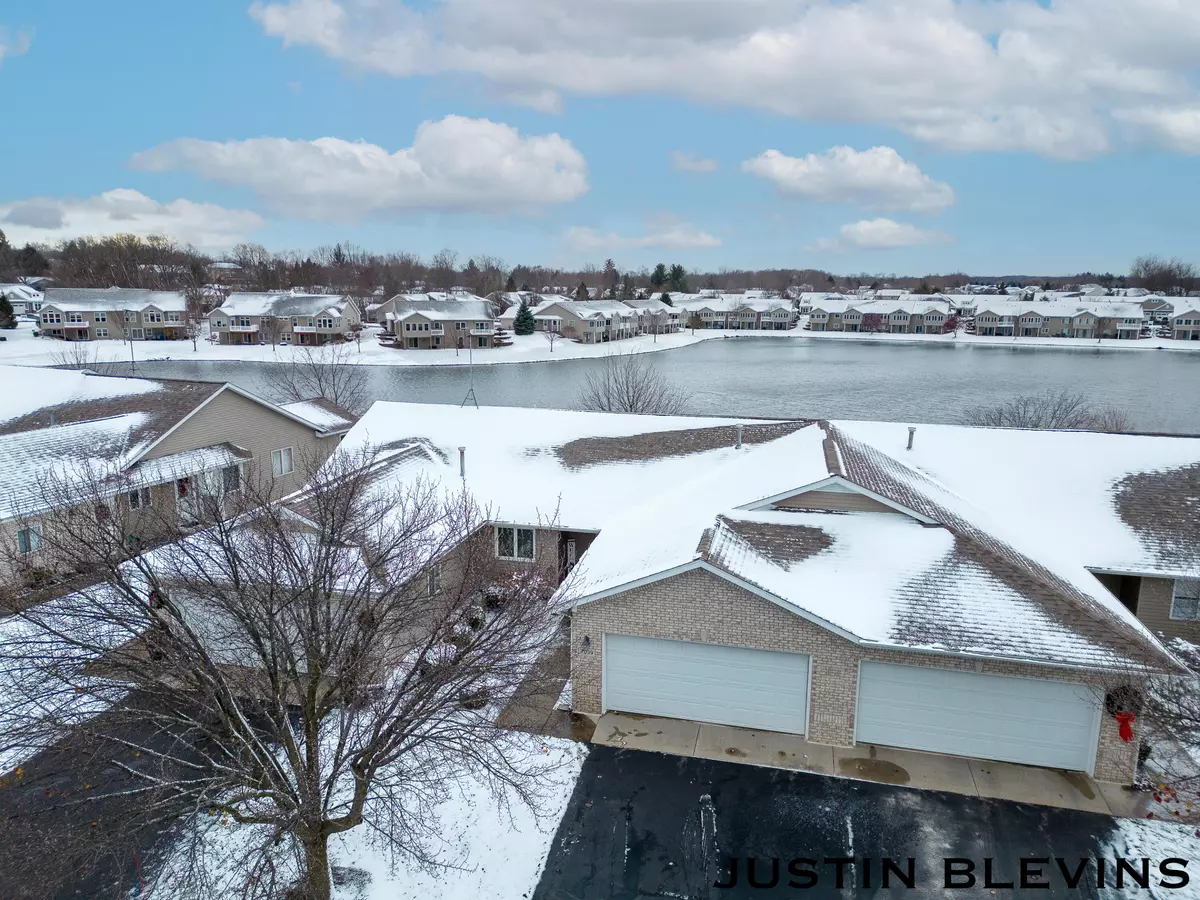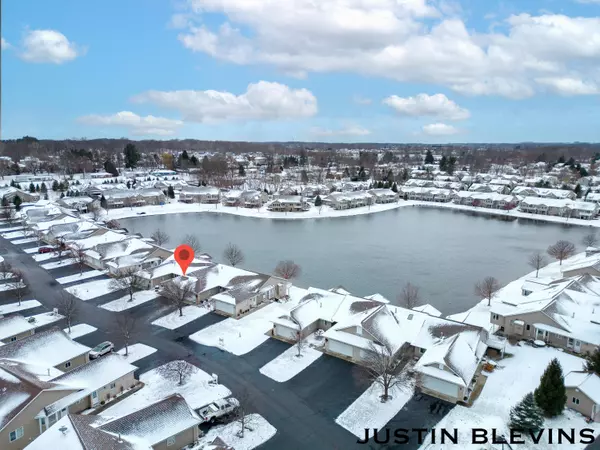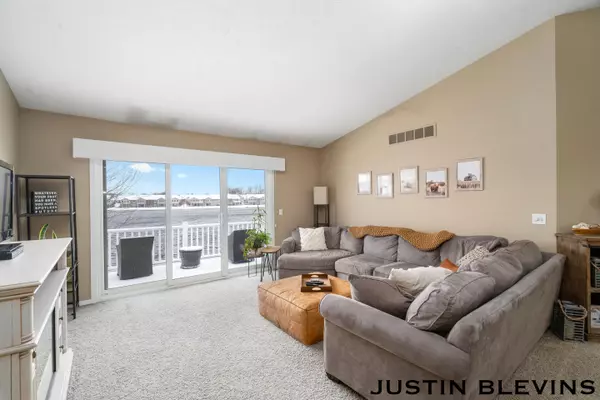$335,000
$339,900
1.4%For more information regarding the value of a property, please contact us for a free consultation.
7039 Baltic SW Drive Byron Center, MI 49315
2 Beds
3 Baths
1,136 SqFt
Key Details
Sold Price $335,000
Property Type Condo
Sub Type Condominium
Listing Status Sold
Purchase Type For Sale
Square Footage 1,136 sqft
Price per Sqft $294
Municipality Byron Twp
Subdivision Amber Estates Aka Reflection Lake
MLS Listing ID 24000920
Sold Date 01/30/24
Style Ranch
Bedrooms 2
Full Baths 2
Half Baths 1
HOA Fees $270/mo
HOA Y/N true
Originating Board Michigan Regional Information Center (MichRIC)
Year Built 2003
Annual Tax Amount $3,687
Tax Year 2023
Lot Dimensions 0' x 0'
Property Description
Discover the perfect blend of elegance and comfort at 7039 Baltic Drive. This 2-bed, 2.5-bath home features vaulted ceilings, an open floor plan, and over 1,800 sq ft of finished living space. Enjoy the tranquility of the pond from your private porch, creating a serene backdrop for daily living. The walkout basement adds versatility, seamlessly connecting indoor and outdoor spaces.
Step into a thoughtfully designed layout that harmoniously combines functionality and style. Natural light accentuates the vaulted ceilings, creating a spacious and inviting atmosphere. This property is more than a home; it's a lifestyle. Experience modern living with a touch of natural serenity in reflection lake condominiums, where your dream home awaits!
Location
State MI
County Kent
Area Grand Rapids - G
Direction W on 68th S on Burlingame W on Baltic Dr to home.
Rooms
Basement Walk Out
Interior
Interior Features Ceiling Fans, Garage Door Opener, Kitchen Island
Heating Forced Air, Natural Gas
Cooling Central Air
Fireplace false
Window Features Screens,Window Treatments
Appliance Disposal, Dishwasher, Microwave, Oven, Range, Refrigerator
Laundry Main Level
Exterior
Exterior Feature Deck(s)
Parking Features Attached, Asphalt, Driveway
Garage Spaces 2.0
Community Features Lake
Utilities Available Electric Available, Cable Available, Broadband Available, Natural Gas Connected
Amenities Available Pets Allowed, Interior Unit
Waterfront Description Assoc Access,No Wake
View Y/N No
Street Surface Paved
Garage Yes
Building
Story 1
Sewer Public Sewer
Water Public
Architectural Style Ranch
Structure Type Brick,Aluminum Siding
New Construction No
Schools
School District Byron Center
Others
HOA Fee Include Water,Trash,Snow Removal,Sewer,Lawn/Yard Care
Tax ID 41-21-10-279-002
Acceptable Financing Cash, FHA, VA Loan, Conventional
Listing Terms Cash, FHA, VA Loan, Conventional
Read Less
Want to know what your home might be worth? Contact us for a FREE valuation!

Our team is ready to help you sell your home for the highest possible price ASAP

GET MORE INFORMATION





