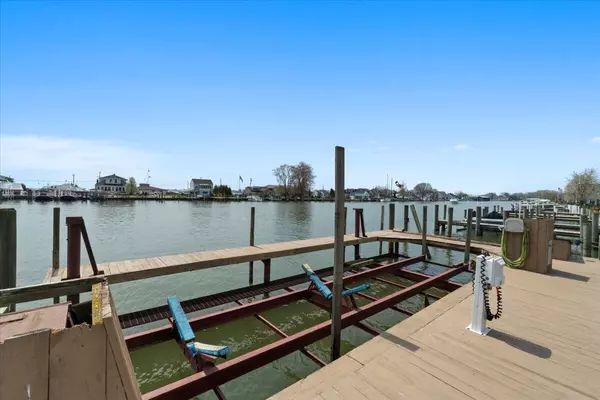$880,000
$912,000
3.5%For more information regarding the value of a property, please contact us for a free consultation.
32774 N River Road Harrison Township, MI 48045
4 Beds
5 Baths
4,772 SqFt
Key Details
Sold Price $880,000
Property Type Single Family Home
Sub Type Single Family Residence
Listing Status Sold
Purchase Type For Sale
Square Footage 4,772 sqft
Price per Sqft $184
Municipality Harrison Twp
Subdivision Sunny Point Shores
MLS Listing ID 24001368
Sold Date 01/31/24
Style Contemporary
Bedrooms 4
Full Baths 4
Half Baths 1
Originating Board Michigan Regional Information Center (MichRIC)
Year Built 1979
Annual Tax Amount $11,800
Tax Year 2023
Lot Size 0.300 Acres
Acres 0.3
Lot Dimensions 96x136
Property Description
Stunning contemporary custom home on the esteemed Sunshine Point Island! The features begin with the breathtaking views of the water from the abundance of windows throughout the home. Once you step inside, you are greeted with custom and high end finishes in every room. The renovated kitchens and baths have the opulence and functionality that every homeowner dreams of. Every inch of this home has been updated, as well as providing all the amenities and conveniences you'd desire in your lake home. You have the ease of a full setup on the main level for when friends and family come to play; featuring a full kitchen, coffee bar, laundry, 2 bedrooms and baths. The upstairs leads you to your primary kitchen, capacious great room, cozy sitting room, full laundry room and 2 master suites for privacy and relaxation after a full day on the water! For further ease of entertaining and lifestyle flair, your home also features 3 balconies with glass rails for unobstructed views of your million dollar water wonderland. Cozy up with a book in the 3rd story loft that affords you 360 degrees of breathtaking visibility. Have peace of mind with a new roof (9/22) and the whole house generator for any power outages as well! Dock your cruiser, sailboat, yacht or jet skis at one of your 2 docks (38 ft boat lift and 70 ft cut in w/power) and step onto your spacious deck, unwind with a bbq, cool drink and then sit back to watch the sunsets with a cool lake breeze to draw you back to the water in the morning. Almost a million dollars in updates and upgrades have been completed over the years. All that's missing is YOU! for privacy and relaxation after a full day on the water! For further ease of entertaining and lifestyle flair, your home also features 3 balconies with glass rails for unobstructed views of your million dollar water wonderland. Cozy up with a book in the 3rd story loft that affords you 360 degrees of breathtaking visibility. Have peace of mind with a new roof (9/22) and the whole house generator for any power outages as well! Dock your cruiser, sailboat, yacht or jet skis at one of your 2 docks (38 ft boat lift and 70 ft cut in w/power) and step onto your spacious deck, unwind with a bbq, cool drink and then sit back to watch the sunsets with a cool lake breeze to draw you back to the water in the morning. Almost a million dollars in updates and upgrades have been completed over the years. All that's missing is YOU!
Location
State MI
County Macomb
Area Macomb County - 50
Direction Take N River to dead end. House is on right side of road.
Body of Water Lake St. Clair
Rooms
Basement Other
Interior
Interior Features Ceiling Fans, Central Vacuum, Ceramic Floor, Garage Door Opener, Generator, Guest Quarters, Humidifier, Laminate Floor, Stone Floor, Wet Bar, Whirlpool Tub, Wood Floor, Kitchen Island, Eat-in Kitchen, Pantry
Heating Forced Air, Natural Gas
Cooling Central Air
Fireplaces Number 1
Fireplaces Type Gas Log, Family
Fireplace true
Window Features Screens,Insulated Windows,Window Treatments
Appliance Dryer, Washer, Disposal, Dishwasher, Microwave, Oven, Refrigerator
Laundry Laundry Room, Main Level, Upper Level
Exterior
Exterior Feature Balcony, Deck(s)
Parking Features Attached, Concrete, Driveway
Garage Spaces 4.0
Utilities Available Natural Gas Connected, High-Speed Internet Connected, Cable Connected
Waterfront Description All Sports,Dock,Private Frontage
View Y/N No
Street Surface Paved
Garage Yes
Building
Lot Description Level
Story 3
Sewer Public Sewer
Water Public
Architectural Style Contemporary
Structure Type Stucco
New Construction No
Schools
School District L'Anse Creuse Public
Others
Tax ID 17-12-15-277-002
Acceptable Financing Cash, Conventional
Listing Terms Cash, Conventional
Read Less
Want to know what your home might be worth? Contact us for a FREE valuation!

Our team is ready to help you sell your home for the highest possible price ASAP
GET MORE INFORMATION





