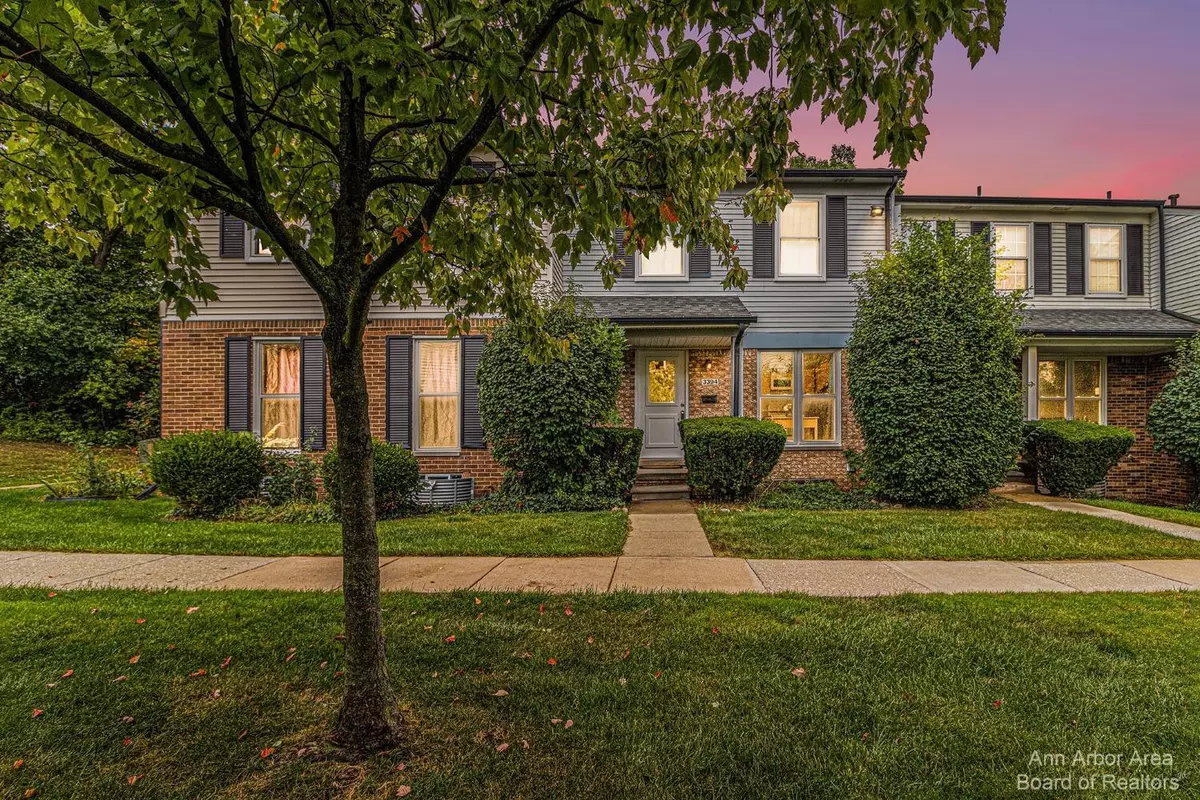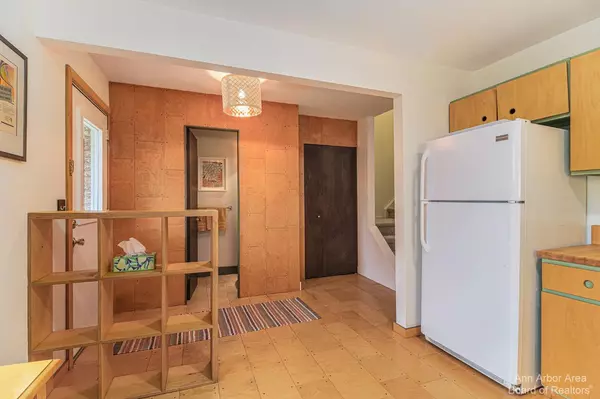$260,000
$264,900
1.8%For more information regarding the value of a property, please contact us for a free consultation.
3394 Burbank Drive Ann Arbor, MI 48105
2 Beds
3 Baths
1,280 SqFt
Key Details
Sold Price $260,000
Property Type Condo
Sub Type Condominium
Listing Status Sold
Purchase Type For Sale
Square Footage 1,280 sqft
Price per Sqft $203
Municipality Ann Arbor
Subdivision Chapel Hill Condo Sec 8
MLS Listing ID 23127932
Sold Date 01/26/24
Style Townhouse
Bedrooms 2
Full Baths 2
Half Baths 1
HOA Fees $273/mo
HOA Y/N true
Originating Board Michigan Regional Information Center (MichRIC)
Year Built 1981
Annual Tax Amount $4,460
Tax Year 2023
Property Description
Chapel Hill Condominium available immediately! Plush new carpet and freshly painted throughout. This Alton model has two spacious bedrooms each with a private full bath. Huge walk-in closets and a dynamite linen closet will surely keep you well organized. The custom kitchen is ready for your Keurig! The powder room is exactly where it should be off the foyer. The layout of the living/dining room combo is absolutely awesome, as it can handle anything from a giant sectional couch to a formal dining room set! OR make it a home office combo tv room. The sturdy built-ins are perfect for books, collectibles and/or equipment. The sliding glass door provides natural light and an excuse to take a break on the deck! There is also a full unfinished basement with endless possibilities! There is no sh shortage of storage in this home! Close to everything, AATA BUS, freeways and plum good shopping. Enjoy the community pool, playground, and clubhouse too! The lush grounds are well kept, and lovely to walk or run around. Assigned parking. Newer windows. All appliances included., Primary Bath, Rec Room: Space
Location
State MI
County Washtenaw
Area Ann Arbor/Washtenaw - A
Direction off Green Rd.
Rooms
Basement Full
Interior
Interior Features Ceramic Floor, Laminate Floor, Wood Floor
Heating Forced Air, Natural Gas
Cooling Central Air
Fireplace false
Window Features Window Treatments
Appliance Dryer, Washer, Disposal, Dishwasher, Freezer, Microwave, Oven, Range, Refrigerator
Laundry Lower Level
Exterior
Exterior Feature Porch(es), Deck(s)
Utilities Available Cable Connected
Amenities Available Club House, Meeting Room, Pool
View Y/N No
Garage No
Building
Lot Description Site Condo
Story 2
Sewer Public Sewer
Water Public
Architectural Style Townhouse
Structure Type Vinyl Siding,Brick
New Construction No
Schools
Elementary Schools Thurston
Middle Schools Clague
High Schools Huron
School District Ann Arbor
Others
HOA Fee Include Trash,Snow Removal,Lawn/Yard Care
Tax ID 09-09-14-100-360
Acceptable Financing Cash, Conventional
Listing Terms Cash, Conventional
Read Less
Want to know what your home might be worth? Contact us for a FREE valuation!

Our team is ready to help you sell your home for the highest possible price ASAP

GET MORE INFORMATION





