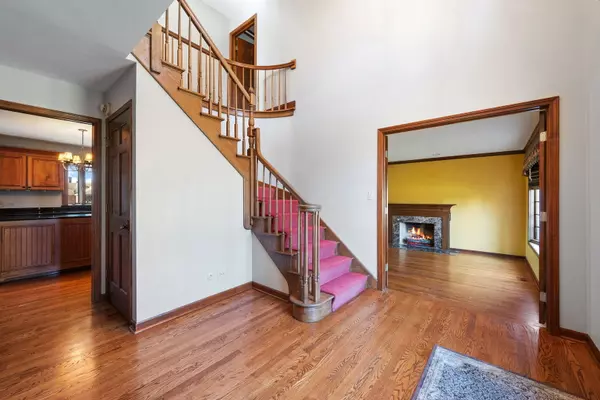$745,000
$789,900
5.7%For more information regarding the value of a property, please contact us for a free consultation.
8282 Ridgepointe DR Burr Ridge, IL 60527
5 Beds
3.5 Baths
3,258 SqFt
Key Details
Sold Price $745,000
Property Type Single Family Home
Sub Type Detached Single
Listing Status Sold
Purchase Type For Sale
Square Footage 3,258 sqft
Price per Sqft $228
MLS Listing ID 11943599
Sold Date 02/02/24
Bedrooms 5
Full Baths 3
Half Baths 1
Year Built 1981
Annual Tax Amount $11,644
Tax Year 2022
Lot Size 0.520 Acres
Lot Dimensions 133X170
Property Description
Welcome to this stunning home in the highly sought-after area of Burr Ridge, nestled within the esteemed Gower School District. Situated on a spacious 1/2-acre lot, the property boasts over 4,000 square feet of luxurious living space. Upon arrival, a circular driveway at the front entrance provides both convenience and curb appeal, leading up to the expansive 3-car garage. An entertainer's paradise, the house features an expertly designed chef's kitchen seamlessly connecting to a capacious dining room and welcoming living room, creating the perfect environment for gatherings. The kitchen's eat-in area accommodates a large dining table and flows into a generously sized family room with a wood-burning fireplace, opening to the outdoor patio with serene views. The first floor includes the 5th bedroom perfect for a den, mudroom, and a full bath. Additional highlights encompass hardwood floors throughout the first floor, a 2-story foyer with a coat closet, a gas fireplace in the living room, French doors from the dining room to the stone patio, and an oversized family room with vaulted ceilings, a wet bar, and built-in bookcases. The gourmet kitchen boasts ample counter space, cabinetry, an oversized island, pantry closet, and a space for a kitchen table with sliding doors to the outdoor patio. The second floor reveals four spacious bedrooms, three recently re-carpeted, and an updated full bath with a double vanity and spa-like tub/shower. The master suite features hardwood floors, a large bath with a double vanity, a walk-in shower, and a custom-built walk-in closet. All bedrooms have oversized closets. The finished basement includes a half bath, storage space, a workshop area, and crawl space, with a bonus feature of a door leading up to the garage. The property's prime location offers quick access to major routes and is just a 30-minute drive from Midway International Airport, enhancing the convenience of this exceptional location. Schedule a showing today to experience the perfect blend of comfort, style, and convenience that this Burr Ridge gem has to offer.
Location
State IL
County Du Page
Area Burr Ridge
Rooms
Basement Full
Interior
Interior Features Vaulted/Cathedral Ceilings, Bar-Wet, Hardwood Floors, First Floor Bedroom, First Floor Laundry, First Floor Full Bath, Built-in Features, Walk-In Closet(s), Some Carpeting
Heating Natural Gas
Cooling Central Air
Fireplaces Number 2
Fireplaces Type Wood Burning, Gas Log, Gas Starter
Fireplace Y
Appliance Range, Dishwasher, Refrigerator, Washer, Dryer, Disposal, Range Hood
Exterior
Exterior Feature Brick Paver Patio, Fire Pit
Parking Features Attached
Garage Spaces 3.0
Building
Lot Description Corner Lot
Sewer Public Sewer
Water Public
New Construction false
Schools
Elementary Schools Gower West Elementary School
Middle Schools Gower Middle School
High Schools Hinsdale South High School
School District 62 , 62, 86
Others
HOA Fee Include None
Ownership Fee Simple
Special Listing Condition None
Read Less
Want to know what your home might be worth? Contact us for a FREE valuation!

Our team is ready to help you sell your home for the highest possible price ASAP

© 2024 Listings courtesy of MRED as distributed by MLS GRID. All Rights Reserved.
Bought with Michael Giliano • Compass

GET MORE INFORMATION





