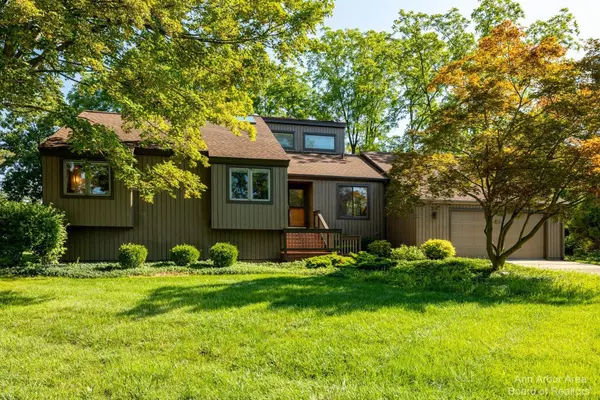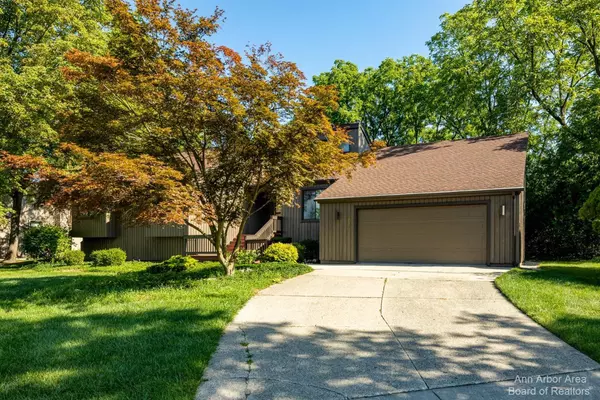$638,000
$668,000
4.5%For more information regarding the value of a property, please contact us for a free consultation.
3720 Tremont Lane Ann Arbor, MI 48105
4 Beds
3 Baths
1,743 SqFt
Key Details
Sold Price $638,000
Property Type Single Family Home
Sub Type Single Family Residence
Listing Status Sold
Purchase Type For Sale
Square Footage 1,743 sqft
Price per Sqft $366
Municipality Ann Arbor
MLS Listing ID 23128128
Sold Date 02/01/24
Style Contemporary
Bedrooms 4
Full Baths 3
HOA Y/N false
Originating Board Michigan Regional Information Center (MichRIC)
Year Built 1978
Annual Tax Amount $15,676
Tax Year 2023
Lot Size 0.550 Acres
Acres 0.55
Property Description
This exquisite contemporary home boasts striking cedarwood paneled high ceilings. Nestled on a generous 0.55-acre lot enveloped by majestic tall trees, this residence offers a private haven that is just a short stroll to King School. Step into the main level's 1743 SF and be greeted by the luminous ambience created by the large skylight. The open living/dining area seamlessly flows onto the wood deck, which features a built-in natural gas grillan ideal spot for outdoor gatherings. The gallery-style kitchen connects to a spacious breakfast room adorned with ample cabinets. Anchoring the living space is a captivating travertine marble fireplace, accompanied by expansive windows framing nature's beauty. Among the two bedrooms on this level, the larger one grants access to another sprawling re redwood deck. Accompanying this suite is an updated bathroom, boasting 2 vanities, an oversized cast iron tub, and an artfully tiled, all-glass enclosure shower stall adorned with new fixtures. Walk down to the lower level's 1000+ SF of finished living space and a versatile recreation/family room awaits, furnished with a convenient kitchenette, bar, and a cozy fireplace.2 bedrooms provide flexibility, smaller one easily transformed into a study., Primary Bath, Rec Room: Finished redwood deck. Accompanying this suite is an updated bathroom, boasting 2 vanities, an oversized cast iron tub, and an artfully tiled, all-glass enclosure shower stall adorned with new fixtures. Walk down to the lower level's 1000+ SF of finished living space and a versatile recreation/family room awaits, furnished with a convenient kitchenette, bar, and a cozy fireplace.2 bedrooms provide flexibility, smaller one easily transformed into a study., Primary Bath, Rec Room: Finished
Location
State MI
County Washtenaw
Area Ann Arbor/Washtenaw - A
Direction Glazier Way to Tremont Dr., then turn right to Tremont Lane
Rooms
Basement Slab
Interior
Interior Features Ceramic Floor, Garage Door Opener, Wood Floor, Eat-in Kitchen
Heating Forced Air, Natural Gas
Cooling Central Air
Fireplaces Number 2
Fireplaces Type Gas Log
Fireplace true
Window Features Skylight(s),Window Treatments
Appliance Dryer, Washer, Disposal, Dishwasher, Microwave, Oven, Range, Refrigerator
Laundry Main Level
Exterior
Exterior Feature Deck(s)
Parking Features Attached
Garage Spaces 2.0
Utilities Available Natural Gas Connected
View Y/N No
Garage Yes
Building
Story 1
Sewer Public Sewer
Water Public
Architectural Style Contemporary
Structure Type Wood Siding
New Construction No
Schools
Elementary Schools King
Middle Schools Clague
High Schools Huron
School District Ann Arbor
Others
Tax ID 090926103022
Acceptable Financing Cash, Conventional
Listing Terms Cash, Conventional
Read Less
Want to know what your home might be worth? Contact us for a FREE valuation!

Our team is ready to help you sell your home for the highest possible price ASAP

GET MORE INFORMATION





